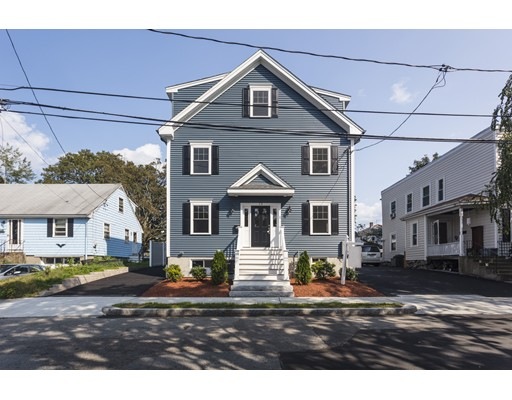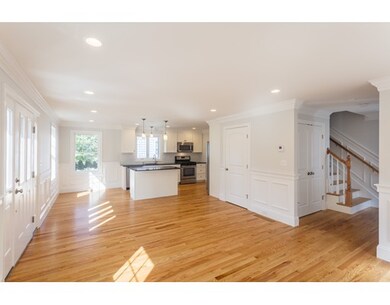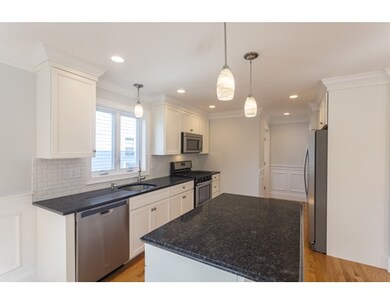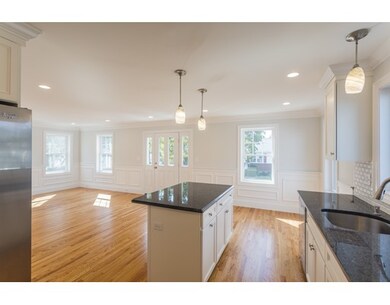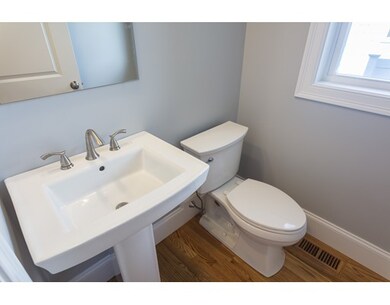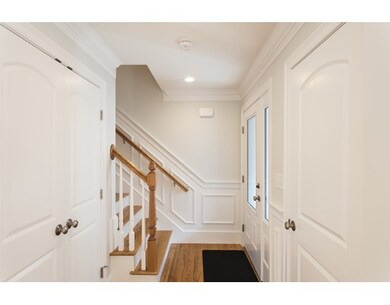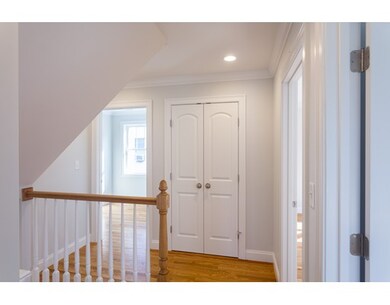
13 Gale St Unit 1 Waltham, MA 02453
Bleachery NeighborhoodAbout This Home
As of January 2021Last unit available!!! BRAND NEW CONSTRUCTION TOWN-HOME is now completed and ready to show! Custom designed and hand crafted personally by one of Waltham's most talented and tenured builders. 4 floors of livable space! Walk up finished penthouse space, master bedroom, master bathroom, walk in closet, tiled shower. Open floor concept kitchen with upgraded appliances, granite counter tops, hardwood flooring throughout! Private yard, private parking and more...
Ownership History
Purchase Details
Home Financials for this Owner
Home Financials are based on the most recent Mortgage that was taken out on this home.Purchase Details
Home Financials for this Owner
Home Financials are based on the most recent Mortgage that was taken out on this home.Map
Property Details
Home Type
Condominium
Est. Annual Taxes
$8,016
Year Built
2017
Lot Details
0
Listing Details
- Unit Level: 1
- Property Type: Condominium/Co-Op
- CC Type: Condo
- Style: Townhouse
- Other Agent: 2.50
- Year Built Description: Actual
- Special Features: NewHome
- Property Sub Type: Condos
- Year Built: 2017
Interior Features
- Has Basement: Yes
- Primary Bathroom: Yes
- Number of Rooms: 7
- Amenities: Public Transportation, Shopping, Swimming Pool, Park, Walk/Jog Trails, Medical Facility, Bike Path, Conservation Area, Highway Access, T-Station, University
- Energy: Insulated Windows, Insulated Doors
- Flooring: Tile, Wall to Wall Carpet, Hardwood
- Insulation: Full, Fiberglass, Blown In
- Interior Amenities: Walk-up Attic
- No Bedrooms: 3
- Full Bathrooms: 2
- Half Bathrooms: 1
- No Living Levels: 4
- Main Lo: BB2353
- Main So: BB3227
Exterior Features
- Construction: Frame
- Exterior: Vinyl
Garage/Parking
- Parking: Off-Street
- Parking Spaces: 2
Utilities
- Cooling Zones: 4
- Heat Zones: 4
- Hot Water: Natural Gas
- Utility Connections: for Gas Range, for Gas Oven, for Electric Dryer, Washer Hookup
- Sewer: City/Town Sewer
- Water: City/Town Water
Condo/Co-op/Association
- Association Fee Includes: Master Insurance, Exterior Maintenance
- No Units: 2
- Unit Building: 1
Fee Information
- Fee Interval: Monthly
Schools
- Elementary School: Fitzgerald
- Middle School: McDevitt
- High School: Waltham Senior
Lot Info
- Zoning: RES
Multi Family
- Sq Ft Incl Bsmt: Yes
Similar Homes in Waltham, MA
Home Values in the Area
Average Home Value in this Area
Purchase History
| Date | Type | Sale Price | Title Company |
|---|---|---|---|
| Not Resolvable | $760,000 | None Available | |
| Not Resolvable | $675,000 | -- |
Mortgage History
| Date | Status | Loan Amount | Loan Type |
|---|---|---|---|
| Open | $460,000 | Purchase Money Mortgage | |
| Previous Owner | $435,000 | New Conventional |
Property History
| Date | Event | Price | Change | Sq Ft Price |
|---|---|---|---|---|
| 01/05/2021 01/05/21 | Sold | $760,000 | +2.8% | $282 / Sq Ft |
| 11/18/2020 11/18/20 | Pending | -- | -- | -- |
| 11/11/2020 11/11/20 | For Sale | $739,000 | +9.5% | $275 / Sq Ft |
| 09/29/2017 09/29/17 | Sold | $675,000 | -2.2% | $270 / Sq Ft |
| 09/04/2017 09/04/17 | Pending | -- | -- | -- |
| 07/19/2017 07/19/17 | For Sale | $689,999 | -- | $276 / Sq Ft |
Tax History
| Year | Tax Paid | Tax Assessment Tax Assessment Total Assessment is a certain percentage of the fair market value that is determined by local assessors to be the total taxable value of land and additions on the property. | Land | Improvement |
|---|---|---|---|---|
| 2025 | $8,016 | $816,300 | $0 | $816,300 |
| 2024 | $7,782 | $807,300 | $0 | $807,300 |
| 2023 | $7,810 | $756,800 | $0 | $756,800 |
| 2022 | $9,138 | $820,300 | $0 | $820,300 |
| 2021 | $8,750 | $773,000 | $0 | $773,000 |
| 2020 | $8,600 | $719,700 | $0 | $719,700 |
| 2019 | $8,005 | $632,300 | $0 | $632,300 |
Source: MLS Property Information Network (MLS PIN)
MLS Number: 72200203
APN: WALT-R061 030 0018 001
- 229-231 River St
- 232-234 River St
- 33 Peirce St Unit 1
- 180A River St Unit 3
- 180 River St Unit B4
- 28-32 Calvary St
- 10-12 Liverpool Ln
- 295 Grove St
- 228 Grove St Unit 2
- 194-196 Willow St
- 5 Naviens Ln Unit 2
- 11 Naviens Ln Unit A
- 11 Naviens Ln Unit 1
- 113 Taylor St Unit 1
- 15 Gilbert St
- 75 Pine St Unit 21
- 100-102 Central St
- 3 Lowell St Unit 1
- 306 Newton St
- 308 Newton St
