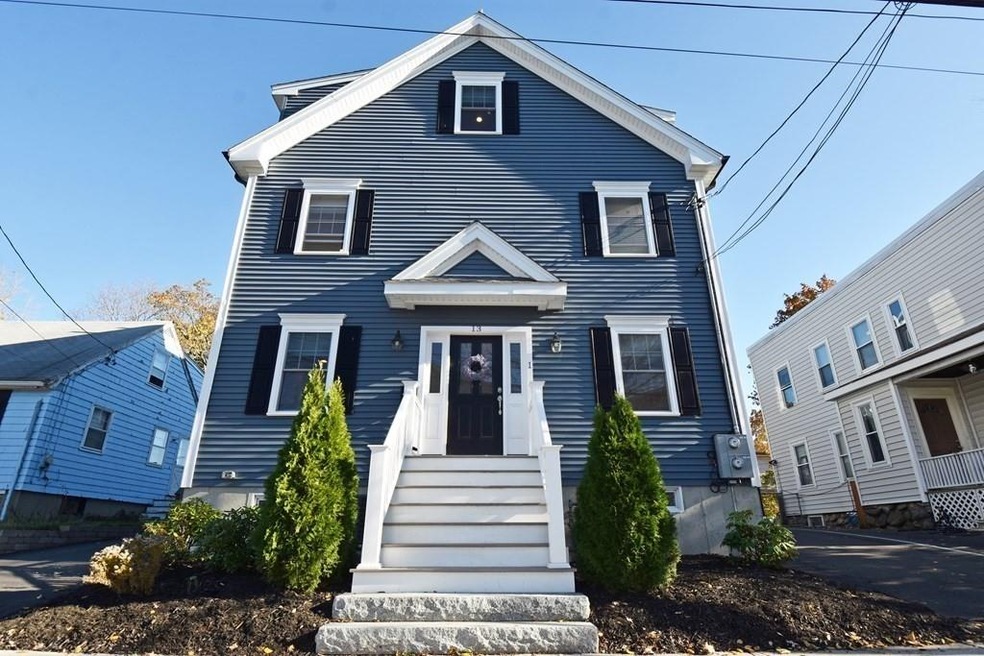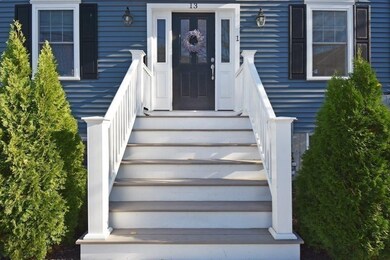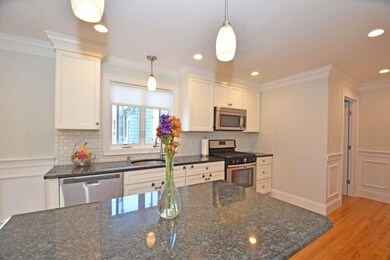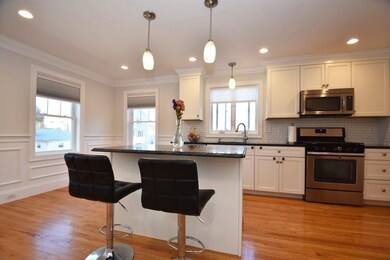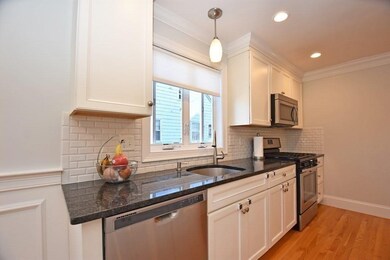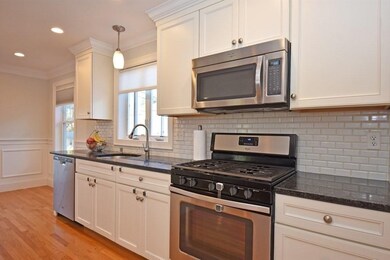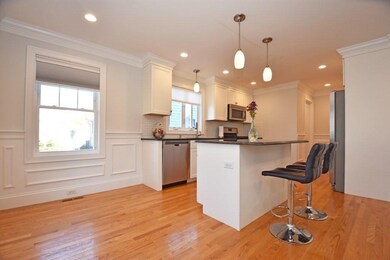
13 Gale St Unit 1 Waltham, MA 02453
Bleachery NeighborhoodAbout This Home
As of January 2021Built in 2017, this stunning townhouse is a must see! The kitchen boasts white cabinets, granite counter tops, stainless steel appliances and offers space for in-kitchen dining. The kitchen opens to the sun-filled living room with gorgeous moldings and hardwood floors throughout adding to the charm and character of the home. The second level features two spacious bedrooms, a full bathroom, laundry room and a bonus room perfect for a home office! Retreat to the master suite where you are greeted by plenty of natural light and an en-suite master bath with a marble double vanity and exquisite views to start the day! The basement offers additional living space great for a playroom, family room and so much more. A private driveway with plenty of parking, central air and all new systems ('17) are just some of the amenities. Conveniently located near shops including Shaws, Russo's & more! Just a half mile to the Waltham Commuter rail, less than a mile to Moody St to enjoy restaurants & more!
Townhouse Details
Home Type
- Townhome
Est. Annual Taxes
- $8,016
Year Built
- Built in 2017
HOA Fees
- $125 per month
Kitchen
- Range
- Microwave
- Dishwasher
Laundry
- Laundry in unit
- Dryer
- Washer
Utilities
- Forced Air Heating and Cooling System
- Heating System Uses Gas
- Natural Gas Water Heater
- Cable TV Available
Additional Features
- Wood Flooring
- Year Round Access
- Basement
Community Details
- Pets Allowed
Listing and Financial Details
- Assessor Parcel Number M:061 B:030 L:0018 001
Ownership History
Purchase Details
Home Financials for this Owner
Home Financials are based on the most recent Mortgage that was taken out on this home.Purchase Details
Home Financials for this Owner
Home Financials are based on the most recent Mortgage that was taken out on this home.Similar Homes in Waltham, MA
Home Values in the Area
Average Home Value in this Area
Purchase History
| Date | Type | Sale Price | Title Company |
|---|---|---|---|
| Not Resolvable | $760,000 | None Available | |
| Not Resolvable | $675,000 | -- |
Mortgage History
| Date | Status | Loan Amount | Loan Type |
|---|---|---|---|
| Open | $460,000 | Purchase Money Mortgage | |
| Previous Owner | $435,000 | New Conventional |
Property History
| Date | Event | Price | Change | Sq Ft Price |
|---|---|---|---|---|
| 01/05/2021 01/05/21 | Sold | $760,000 | +2.8% | $282 / Sq Ft |
| 11/18/2020 11/18/20 | Pending | -- | -- | -- |
| 11/11/2020 11/11/20 | For Sale | $739,000 | +9.5% | $275 / Sq Ft |
| 09/29/2017 09/29/17 | Sold | $675,000 | -2.2% | $270 / Sq Ft |
| 09/04/2017 09/04/17 | Pending | -- | -- | -- |
| 07/19/2017 07/19/17 | For Sale | $689,999 | -- | $276 / Sq Ft |
Tax History Compared to Growth
Tax History
| Year | Tax Paid | Tax Assessment Tax Assessment Total Assessment is a certain percentage of the fair market value that is determined by local assessors to be the total taxable value of land and additions on the property. | Land | Improvement |
|---|---|---|---|---|
| 2025 | $8,016 | $816,300 | $0 | $816,300 |
| 2024 | $7,782 | $807,300 | $0 | $807,300 |
| 2023 | $7,810 | $756,800 | $0 | $756,800 |
| 2022 | $9,138 | $820,300 | $0 | $820,300 |
| 2021 | $8,750 | $773,000 | $0 | $773,000 |
| 2020 | $8,600 | $719,700 | $0 | $719,700 |
| 2019 | $8,005 | $632,300 | $0 | $632,300 |
Agents Affiliated with this Home
-
Joselin Malkhasian

Seller's Agent in 2021
Joselin Malkhasian
Lamacchia Realty, Inc.
(781) 316-5279
7 in this area
204 Total Sales
-
Soyeon Yang

Buyer's Agent in 2021
Soyeon Yang
Spark Real Estate
(617) 620-4237
1 in this area
17 Total Sales
-
Raffaele Bibbo

Seller's Agent in 2017
Raffaele Bibbo
Modern Dollhouse
(617) 899-5350
4 in this area
21 Total Sales
-
Dale Brousseau

Buyer's Agent in 2017
Dale Brousseau
Trinity Real Estate
(617) 957-2728
49 Total Sales
Map
Source: MLS Property Information Network (MLS PIN)
MLS Number: 72755956
APN: WALT-R061 030 0018 001
- 232-234 River St
- 229-231 River St
- 33 Peirce St Unit 1
- 180A River St Unit 3
- 180 River St Unit B4
- 28-32 Calvary St
- 10-12 Liverpool Ln
- 295 Grove St
- 228 Grove St Unit 2
- 194-196 Willow St
- 5 Naviens Ln Unit 2
- 11 Naviens Ln Unit A
- 11 Naviens Ln Unit 1
- 113 Taylor St Unit 1
- 75 Pine St Unit 21
- 3 Lowell St Unit 1
- 100-102 Central St
- 306 Newton St
- 308 Newton St
- 308 Newton St Unit 1
