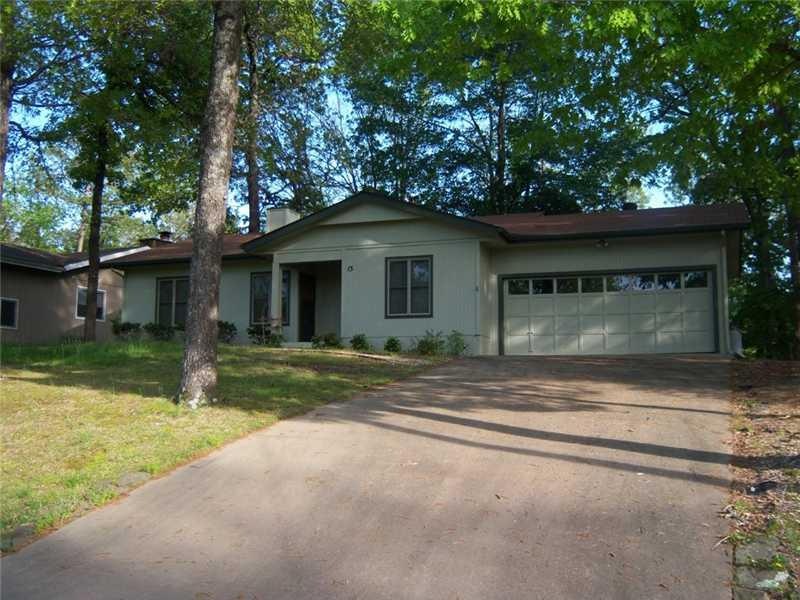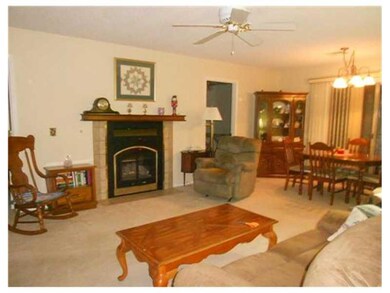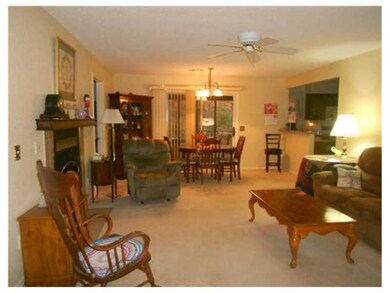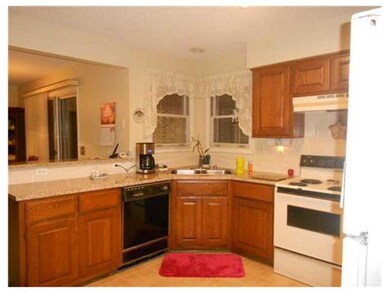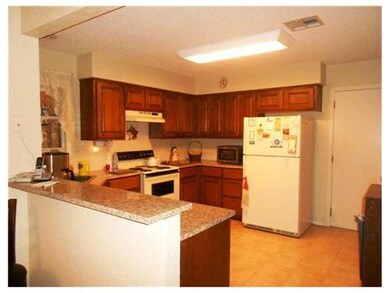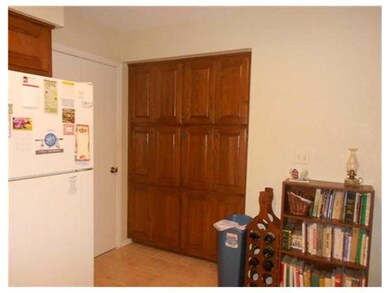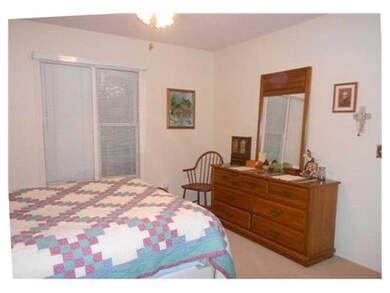
13 Gamlingay Ln Bella Vista, AR 72714
Estimated Value: $220,000 - $272,000
Highlights
- Boat Dock
- Fitness Center
- Clubhouse
- Cooper Elementary School Rated A
- Outdoor Pool
- Deck
About This Home
As of September 2013UPDATED AND READY! CHARMING "MAKE-SENSE" FLOOR PLAN HAS BEEN LOVINGLY UPDATED: NEW IN 2012 - WATER HEATER & EXTERIOR PAINT; NEW IN 2010 - COUNTER TOPS & SINK, CERAMIC TILE FLOORS;NEW IN 2009 - HEAT PUMP INCLUDING UVC; NEW IN 2006,- ROOF; NEW IN 2004 - "GUTTER PRO" GUTTERING; NEW IN 1999 - COPPER PLUMBING THROUGHOUT. HIGH END CABINETRY INDICATES QUALITY CONSTRUCTION.
Last Agent to Sell the Property
Greg Foster
RE/MAX Associates, LLC Listed on: 05/09/2013
Home Details
Home Type
- Single Family
Est. Annual Taxes
- $952
Year Built
- Built in 1985
Lot Details
- 0.29 Acre Lot
- Lot Dimensions are 87x170x154x70
- Cul-De-Sac
- Wooded Lot
- Landscaped with Trees
HOA Fees
- $24 Monthly HOA Fees
Home Design
- Traditional Architecture
- Slab Foundation
- Frame Construction
- Shingle Roof
- Asphalt Roof
Interior Spaces
- 1,244 Sq Ft Home
- 1-Story Property
- Built-In Features
- Ceiling Fan
- Gas Log Fireplace
- Double Pane Windows
- Blinds
- Wood Frame Window
- Living Room with Fireplace
- Storage Room
- Washer and Dryer Hookup
- Fire and Smoke Detector
Kitchen
- Plumbed For Ice Maker
- Dishwasher
- Disposal
Flooring
- Carpet
- Ceramic Tile
Bedrooms and Bathrooms
- 3 Bedrooms
- Walk-In Closet
- 2 Full Bathrooms
Parking
- 2 Car Attached Garage
- Garage Door Opener
Outdoor Features
- Outdoor Pool
- Deck
- Covered patio or porch
Utilities
- Cooling Available
- Heat Pump System
- Propane
- Electric Water Heater
- Septic Tank
- Phone Available
- Cable TV Available
Listing and Financial Details
- Legal Lot and Block 7 / 2
Community Details
Overview
- Peterborough S/D Subdivision
Amenities
- Sauna
- Clubhouse
- Recreation Room
Recreation
- Boat Dock
- Tennis Courts
- Community Playground
- Fitness Center
- Community Pool
- Community Spa
- Park
- Trails
Ownership History
Purchase Details
Home Financials for this Owner
Home Financials are based on the most recent Mortgage that was taken out on this home.Purchase Details
Home Financials for this Owner
Home Financials are based on the most recent Mortgage that was taken out on this home.Purchase Details
Purchase Details
Purchase Details
Purchase Details
Similar Homes in Bella Vista, AR
Home Values in the Area
Average Home Value in this Area
Purchase History
| Date | Buyer | Sale Price | Title Company |
|---|---|---|---|
| Blankenship Megan | $85,000 | Pci Advance Title Llc | |
| Edwards Judy K | $96,000 | Waco | |
| Kurtz | -- | -- | |
| Cooper | -- | -- | |
| Chi | $5,000 | -- | |
| Dwyer | $5,000 | -- |
Mortgage History
| Date | Status | Borrower | Loan Amount |
|---|---|---|---|
| Open | Blankenship Megan | $145,000 | |
| Closed | Blankenship Megan | $86,734 | |
| Previous Owner | Edwards Judy K | $70,000 |
Property History
| Date | Event | Price | Change | Sq Ft Price |
|---|---|---|---|---|
| 09/26/2013 09/26/13 | Sold | $85,000 | -15.0% | $68 / Sq Ft |
| 08/27/2013 08/27/13 | Pending | -- | -- | -- |
| 05/09/2013 05/09/13 | For Sale | $100,000 | -- | $80 / Sq Ft |
Tax History Compared to Growth
Tax History
| Year | Tax Paid | Tax Assessment Tax Assessment Total Assessment is a certain percentage of the fair market value that is determined by local assessors to be the total taxable value of land and additions on the property. | Land | Improvement |
|---|---|---|---|---|
| 2024 | $1,360 | $39,864 | $1,600 | $38,264 |
| 2023 | $1,295 | $25,870 | $800 | $25,070 |
| 2022 | $904 | $25,870 | $800 | $25,070 |
| 2021 | $843 | $25,870 | $800 | $25,070 |
| 2020 | $795 | $18,370 | $600 | $17,770 |
| 2019 | $795 | $18,370 | $600 | $17,770 |
| 2018 | $820 | $18,370 | $600 | $17,770 |
| 2017 | $751 | $18,370 | $600 | $17,770 |
| 2016 | $751 | $18,370 | $600 | $17,770 |
| 2015 | $1,031 | $17,100 | $1,000 | $16,100 |
| 2014 | $681 | $17,100 | $1,000 | $16,100 |
Agents Affiliated with this Home
-
G
Seller's Agent in 2013
Greg Foster
RE/MAX
-
Gary Reynolds
G
Buyer's Agent in 2013
Gary Reynolds
Hutchinson Realty
(479) 855-9037
59 in this area
66 Total Sales
Map
Source: Northwest Arkansas Board of REALTORS®
MLS Number: 680187
APN: 16-24415-000
- 6 Gamlingay Ln
- 13 Abbotsley Ln
- 29 Platz Ln
- TBD Ouse Ln
- 37 Brierfield Ln
- 12 Newquay Ln
- 3 Heywood Ln
- Lot 26 Rufford Ln
- 0 Bude Ln Unit 1306476
- 43 Saint Austell Dr
- Lot 14 Saint Austell Cir
- 0 Loddon Ln Unit 1296638
- Lot 5 Fowey Ln
- Lot 10 Eccleston Ln
- LOT 6 Wolverton Ln
- 16 Newquay Ln
- 18 Hambleton Dr
- 1 Bacton Ln
- 3 Fulwood Ln
- 0 Fleetwood Dr Unit 1280974
- 13 Gamlingay Ln
- 11 Gamlingay Ln
- 0 Gamlingay Ln
- 9 Gamlingay Ln
- 17 Gamlingay Ln
- 18 Gamlingay Ln
- 14 Gamlingay Ln
- -- Gamlingay Ln
- 19 Gamlingay Ln
- 5 Gamlingay Ln
- 10 Gamlingay Ln
- 3 Gamlingay Ln
- 7 Thorney Ln
- 1 Gamlingay Ln
- 4 Thorney Ln
- 4 Gamlingay Ln
- 6104 Thorney Ln
- 6101 Thorney Ln
- 2 Thorney Ln
- 2 Gamlingay Ln
