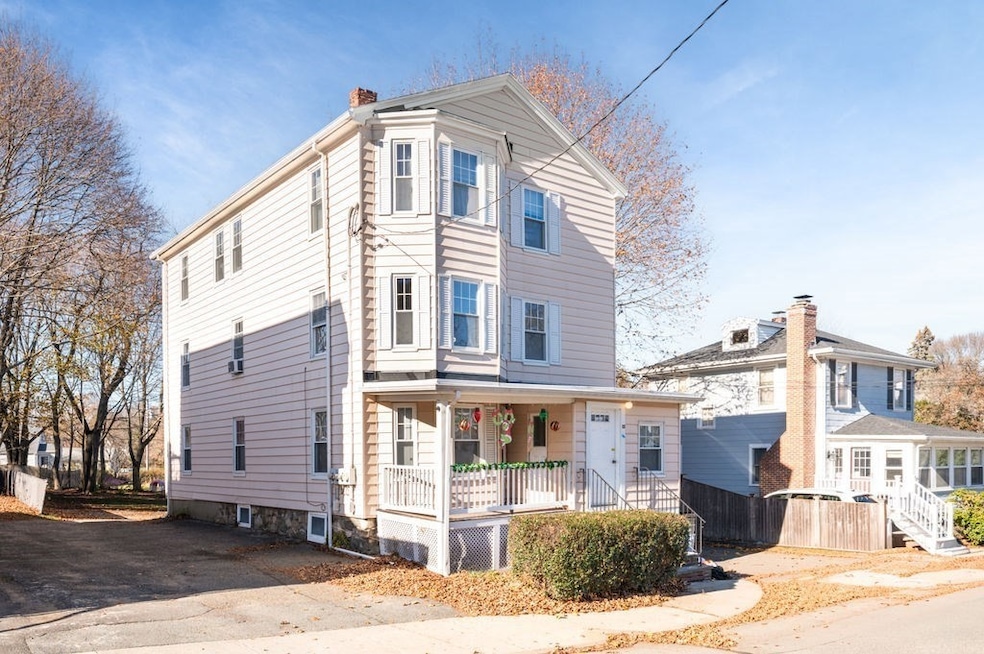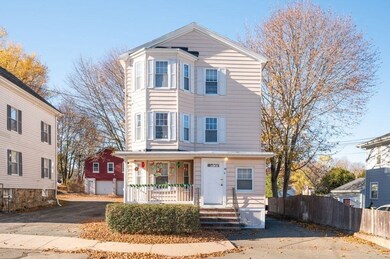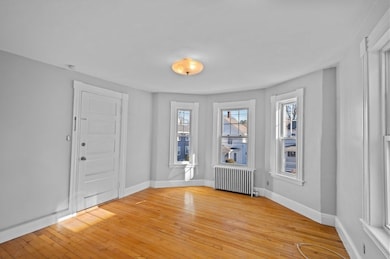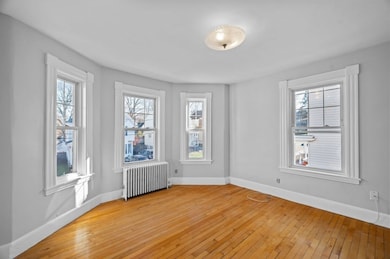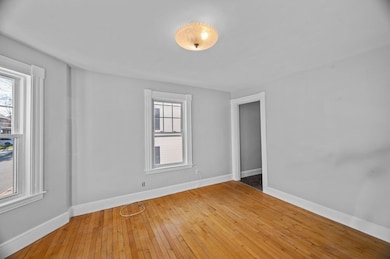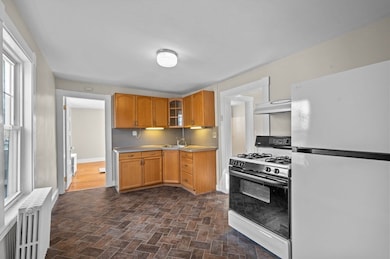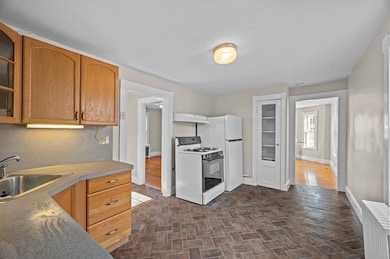13 Giles Ave Unit 2 Beverly, MA 01915
Ryal Side NeighborhoodEstimated payment $2,368/month
Highlights
- Property is near public transit
- Shops
- Laundry Facilities
- Wood Flooring
- Hot Water Heating System
- 3-minute walk to Femino Park/Lindsey Park
About This Home
Welcome home to Unit 2 at 13 Giles Ave! This bright and inviting second-floor condo welcomes you with a sun-filled living room featuring hardwood floors. The eat-in kitchen offers warm wood cabinetry, a gas stove, and refrigerator. Two well-proportioned bedrooms—one with dual closets—also feature hardwood floors and sit conveniently off the kitchen. A full bath completes the layout. This turnkey unit has been freshly painted and includes two off-street parking spaces, as well as access to a large shared backyard. The low condo fee includes heat and hot water, adding to its exceptional value. Ideally situated between Bridge and Elliot Streets, this location is just one mile from the Cummings Center and a little over a mile to the commuter rail or highway—perfect for easy commuting. A fantastic opportunity to enter the Beverly market at an affordable price, in the city named America’s hottest ZIP code for 2025 First showings Sat/Sun, Nov. 22/23 from 1:00-2:30pm.
Open House Schedule
-
Saturday, November 22, 20251:00 to 2:30 pm11/22/2025 1:00:00 PM +00:0011/22/2025 2:30:00 PM +00:00Add to Calendar
-
Sunday, November 23, 20251:00 to 2:30 pm11/23/2025 1:00:00 PM +00:0011/23/2025 2:30:00 PM +00:00Add to Calendar
Property Details
Home Type
- Condominium
Est. Annual Taxes
- $2,948
Year Built
- Built in 1925
HOA Fees
- $275 Monthly HOA Fees
Home Design
- Entry on the 2nd floor
- Frame Construction
- Shingle Roof
Interior Spaces
- 657 Sq Ft Home
- 1-Story Property
- Basement
- Laundry in Basement
- Range
Flooring
- Wood
- Tile
- Vinyl
Bedrooms and Bathrooms
- 2 Bedrooms
- Primary bedroom located on second floor
- 1 Full Bathroom
Parking
- 2 Car Parking Spaces
- Off-Street Parking
- Deeded Parking
- Assigned Parking
Utilities
- No Cooling
- Heating System Uses Natural Gas
- Hot Water Heating System
- 110 Volts
- 100 Amp Service
Additional Features
- Two or More Common Walls
- Property is near public transit
Listing and Financial Details
- Assessor Parcel Number M:0018 B:0005 L:0002,4520999
Community Details
Overview
- Association fees include heat, water, sewer, insurance, reserve funds
- 3 Units
Amenities
- Shops
- Laundry Facilities
- Community Storage Space
Pet Policy
- Call for details about the types of pets allowed
Map
Home Values in the Area
Average Home Value in this Area
Tax History
| Year | Tax Paid | Tax Assessment Tax Assessment Total Assessment is a certain percentage of the fair market value that is determined by local assessors to be the total taxable value of land and additions on the property. | Land | Improvement |
|---|---|---|---|---|
| 2025 | $2,948 | $268,200 | $0 | $268,200 |
| 2024 | $2,787 | $248,200 | $0 | $248,200 |
| 2023 | $2,567 | $228,000 | $0 | $228,000 |
| 2022 | $2,613 | $214,700 | $0 | $214,700 |
| 2021 | $2,544 | $200,300 | $0 | $200,300 |
| 2020 | $2,371 | $184,800 | $0 | $184,800 |
| 2019 | $2,291 | $173,400 | $0 | $173,400 |
| 2018 | $2,224 | $163,500 | $0 | $163,500 |
| 2017 | $2,193 | $153,600 | $0 | $153,600 |
| 2016 | $2,147 | $149,200 | $0 | $149,200 |
| 2015 | $1,898 | $134,500 | $0 | $134,500 |
Property History
| Date | Event | Price | List to Sale | Price per Sq Ft | Prior Sale |
|---|---|---|---|---|---|
| 11/20/2025 11/20/25 | For Sale | $349,900 | +109.5% | $533 / Sq Ft | |
| 09/15/2016 09/15/16 | Sold | $167,000 | -1.7% | $254 / Sq Ft | View Prior Sale |
| 07/29/2016 07/29/16 | Pending | -- | -- | -- | |
| 07/21/2016 07/21/16 | Price Changed | $169,900 | -2.9% | $259 / Sq Ft | |
| 07/13/2016 07/13/16 | Price Changed | $175,000 | -5.4% | $266 / Sq Ft | |
| 06/29/2016 06/29/16 | Price Changed | $184,900 | -3.7% | $281 / Sq Ft | |
| 06/15/2016 06/15/16 | For Sale | $192,000 | +41.7% | $292 / Sq Ft | |
| 06/28/2013 06/28/13 | Sold | $135,500 | -3.1% | $206 / Sq Ft | View Prior Sale |
| 05/25/2013 05/25/13 | Pending | -- | -- | -- | |
| 05/08/2013 05/08/13 | Price Changed | $139,900 | -3.5% | $213 / Sq Ft | |
| 04/08/2013 04/08/13 | For Sale | $145,000 | -- | $221 / Sq Ft |
Purchase History
| Date | Type | Sale Price | Title Company |
|---|---|---|---|
| Not Resolvable | $167,000 | -- | |
| Not Resolvable | $135,500 | -- | |
| Deed | $204,000 | -- | |
| Deed | $199,900 | -- | |
| Deed | $183,000 | -- |
Mortgage History
| Date | Status | Loan Amount | Loan Type |
|---|---|---|---|
| Open | $158,650 | New Conventional | |
| Previous Owner | $128,725 | New Conventional | |
| Previous Owner | $126,750 | No Value Available | |
| Previous Owner | $204,000 | Purchase Money Mortgage | |
| Previous Owner | $155,000 | No Value Available | |
| Previous Owner | $154,900 | Purchase Money Mortgage |
Source: MLS Property Information Network (MLS PIN)
MLS Number: 73456798
APN: BEVE-000018-000005-000002
- 24 Western Ave
- 508 Elliott St
- 44 Sunset Dr
- 13 Greene St
- 38 Matthies St
- 123 Livingstone Ave
- 9 Pearson St
- 59 Riverview Ave
- 140 Livingstone Ave
- 46 Winthrop Ave
- 16 Crescent Ave
- 2 Duck Pond Rd Unit 108
- 33 Crescent Ave
- 117 Elliott St
- 26 Bates St
- 142 Elliott St
- 50 Balch St Unit 205
- 20 Ropes St
- 5 Beckford St Unit 3
- 3 Wellesley Rd
- 204 Bridge St Unit 2
- 16 Overlook Ave Unit In-law apartment
- 26 Gregg St Unit 2
- 12 Folger Ave Unit 3
- 1 Apple Rd
- 5 Beckford St Unit 3
- 49 Federal St Unit 2
- 49 Federal St Unit 3
- 254 Rantoul St Unit 2
- 10 River St Unit 1
- 315 Rantoul St Unit 402
- 375 Rantoul St
- 37 School St Unit 2
- 2 Chase St Unit 2
- 199-211 Rantoul St
- 140 Rantoul St
- 41 Pond St Unit 3
- 116 Rantoul St Unit 204
- 116 Rantoul St Unit 109
- 480 Rantoul St
