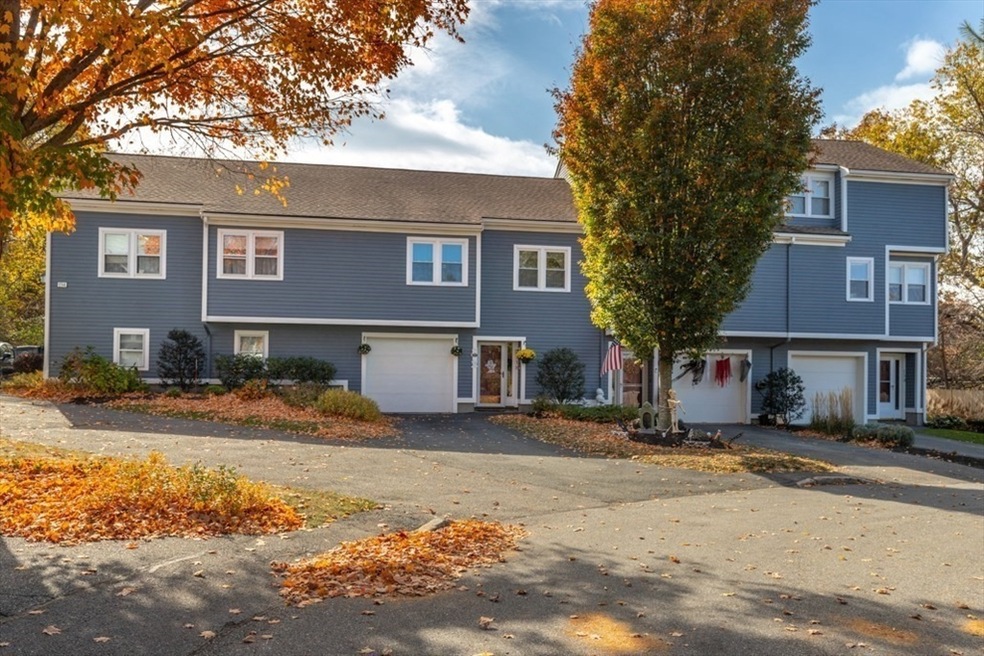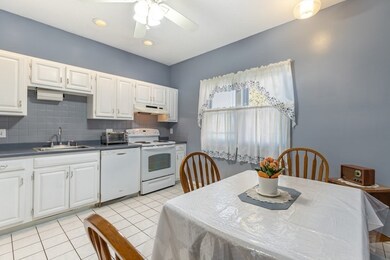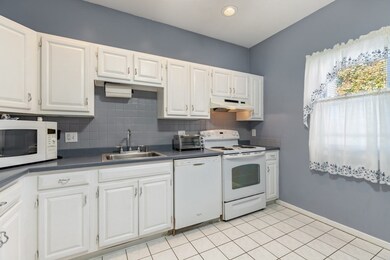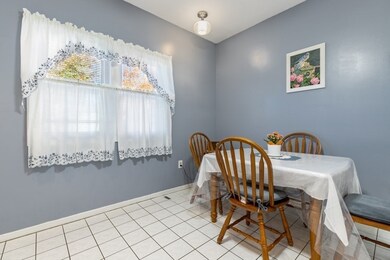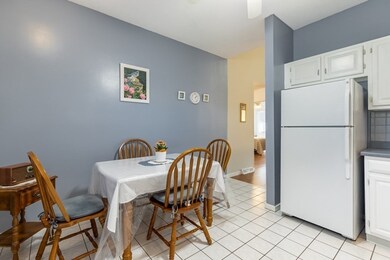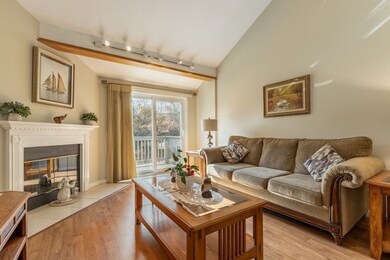
13 Griswold Dr Unit B Salem, MA 01970
South Salem NeighborhoodHighlights
- Golf Course Community
- In Ground Pool
- Deck
- Medical Services
- Custom Closet System
- Property is near public transit
About This Home
As of December 2024Nestled in the desirable Pickman Park association, this two-level townhouse offers a blend of comfort and convenience. The living room boasts vaulted ceilings, a cozy fireplace, and a deck overlooking a spacious yard bordered by woods, providing the perfect touch of privacy. The updated full bath features a walk-in shower, and recent improvements include a brand-new heating and A/C system, as well as updated windows from 2014. The versatile family room can serve as a home office, playroom, or any space you desire, or need. Enjoy the benefits of the well-run association amenities, which include a pool, clubhouse, and tennis courts. The property also features a one-car garage and a driveway for good parking, and a pull-down attic for extra storage needs. Ideally located near downtown Salem, the commuter rail, beaches, shopping, and local eateries, this home is a true gem.
Last Buyer's Agent
Brianna Maggio
Cameron Real Estate Group

Townhouse Details
Home Type
- Townhome
Est. Annual Taxes
- $4,234
Year Built
- Built in 1980
HOA Fees
- $434 Monthly HOA Fees
Parking
- 1 Car Attached Garage
- Tuck Under Parking
- Parking Storage or Cabinetry
- Garage Door Opener
Interior Spaces
- 1,586 Sq Ft Home
- 2-Story Property
- Central Vacuum
- Vaulted Ceiling
- Ceiling Fan
- Skylights
- Insulated Windows
- Living Room with Fireplace
- Laminate Flooring
- Basement
- Laundry in Basement
Kitchen
- Range
- Dishwasher
Bedrooms and Bathrooms
- 2 Bedrooms
- Primary bedroom located on second floor
- Custom Closet System
Laundry
- Dryer
- Washer
Outdoor Features
- In Ground Pool
- Deck
Location
- Property is near public transit
- Property is near schools
Utilities
- Forced Air Heating and Cooling System
- Heat Pump System
- Cable TV Available
Listing and Financial Details
- Assessor Parcel Number 2130718
Community Details
Overview
- Association fees include water, sewer, insurance, maintenance structure, road maintenance, ground maintenance, snow removal, trash
- 268 Units
- Pickman Park Community
Amenities
- Medical Services
- Common Area
- Shops
Recreation
- Golf Course Community
- Tennis Courts
- Community Pool
Ownership History
Purchase Details
Purchase Details
Purchase Details
Home Financials for this Owner
Home Financials are based on the most recent Mortgage that was taken out on this home.Map
Similar Homes in Salem, MA
Home Values in the Area
Average Home Value in this Area
Purchase History
| Date | Type | Sale Price | Title Company |
|---|---|---|---|
| Quit Claim Deed | -- | -- | |
| Quit Claim Deed | -- | -- | |
| Deed | $225,000 | -- | |
| Deed | $225,000 | -- | |
| Deed | $265,000 | -- | |
| Deed | $265,000 | -- |
Mortgage History
| Date | Status | Loan Amount | Loan Type |
|---|---|---|---|
| Open | $464,145 | Purchase Money Mortgage | |
| Closed | $464,145 | Purchase Money Mortgage | |
| Previous Owner | $30,000 | No Value Available | |
| Previous Owner | $50,000 | Purchase Money Mortgage |
Property History
| Date | Event | Price | Change | Sq Ft Price |
|---|---|---|---|---|
| 12/18/2024 12/18/24 | Sold | $478,500 | +2.1% | $302 / Sq Ft |
| 11/19/2024 11/19/24 | Pending | -- | -- | -- |
| 10/29/2024 10/29/24 | For Sale | $468,500 | -- | $295 / Sq Ft |
Tax History
| Year | Tax Paid | Tax Assessment Tax Assessment Total Assessment is a certain percentage of the fair market value that is determined by local assessors to be the total taxable value of land and additions on the property. | Land | Improvement |
|---|---|---|---|---|
| 2025 | $4,410 | $388,900 | $0 | $388,900 |
| 2024 | $4,234 | $364,400 | $0 | $364,400 |
| 2023 | $3,989 | $318,900 | $0 | $318,900 |
| 2022 | $3,949 | $298,000 | $0 | $298,000 |
| 2021 | $3,738 | $270,900 | $0 | $270,900 |
| 2020 | $3,861 | $267,200 | $0 | $267,200 |
| 2019 | $3,754 | $248,600 | $0 | $248,600 |
| 2018 | $3,548 | $239,100 | $0 | $239,100 |
| 2017 | $3,511 | $221,400 | $0 | $221,400 |
| 2016 | $3,444 | $219,800 | $0 | $219,800 |
| 2015 | $3,395 | $206,900 | $0 | $206,900 |
Source: MLS Property Information Network (MLS PIN)
MLS Number: 73307562
APN: SALE-000022-000000-000185-000806-000806
- 9 Russell Dr Unit 2-C
- 1 Spruance Way Unit C
- 21 Surrey Rd
- 40 Station Rd
- 47 Moffatt Rd
- 1 Marion Rd
- 19 Valiant Way
- 15 Nightingale Ln Unit 15
- 504 Loring Ave
- 16 Raymond Rd
- 106 Broadway Unit 3
- 106 Broadway Unit 2
- 106 Broadway Unit 1
- 70 Weatherly Dr Unit 203
- 70 Weatherly Dr Unit 108
- 10 Weatherly Dr Unit 2
- 16 Horton St Unit 2
- 42 Brittania Cir
- 1 Loring Ave Unit 212
- 16 Loring Ave
