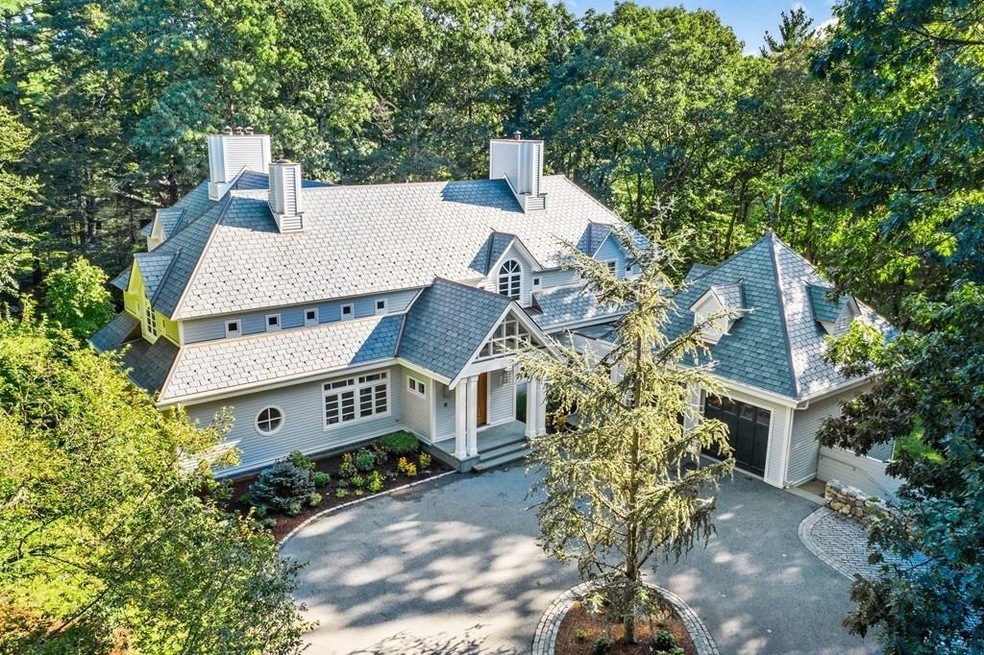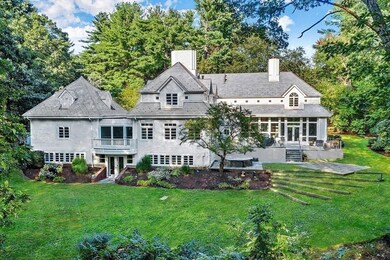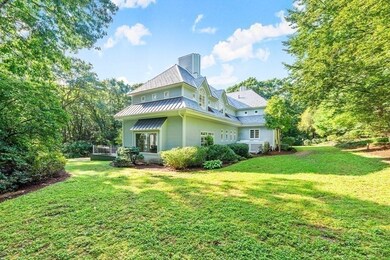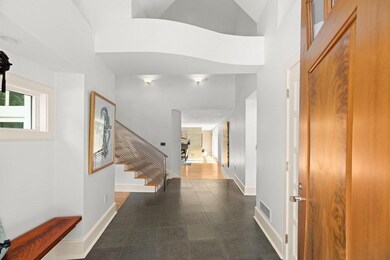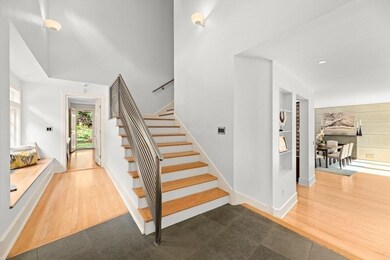
13 Gypsy Trail Weston, MA 02493
Highlights
- Custom Closet System
- Deck
- Marble Flooring
- Country Elementary School Rated A+
- Vaulted Ceiling
- Solid Surface Countertops
About This Home
As of January 2022This stunning contemporary home is privately sited on 2.4 acres in one of Weston's most prestigious neighborhoods near Weston center. Custom built to the highest-level of design with extraordinary finishes in the 7,541 sq. ft. of living space on three levels. With sun-filled rooms throughout, the open floor plan highlights a two-story foyer with stainless-steel railings, dining room w/ temperature controlled wine wall, cinema w/ motorized screen and a sunny family room w/ walls of glass. The sleek chef's kitchen leads to an expansive blue stone patio offering views of the private back yard. A home office and guest suite w/ outside access complete the first level. The second level features a sumptuous master suite, 3 additional bedrooms with vaulted ceilings and a lovely roof deck. A full exterior renovation was completed in 2021. Amazing walk-out lower-level features a gym, full bath, recreation lounge and a fabulous indoor pool. Control4 home automation system.
Last Agent to Sell the Property
Joni Shore
Douglas Elliman Real Estate - Wellesley Listed on: 09/29/2021

Home Details
Home Type
- Single Family
Est. Annual Taxes
- $31,908
Year Built
- 2006
Parking
- 2
Interior Spaces
- Vaulted Ceiling
- Recessed Lighting
- Picture Window
- Exterior Basement Entry
Kitchen
- Stove
- Wine Cooler
- Kitchen Island
- Solid Surface Countertops
Flooring
- Wood
- Wall to Wall Carpet
- Marble
- Ceramic Tile
Bedrooms and Bathrooms
- Primary bedroom located on second floor
- Custom Closet System
- Dual Vanity Sinks in Primary Bathroom
- <<tubWithShowerToken>>
Outdoor Features
- Deck
Utilities
- 7 Cooling Zones
- 8 Heating Zones
Ownership History
Purchase Details
Home Financials for this Owner
Home Financials are based on the most recent Mortgage that was taken out on this home.Purchase Details
Home Financials for this Owner
Home Financials are based on the most recent Mortgage that was taken out on this home.Purchase Details
Home Financials for this Owner
Home Financials are based on the most recent Mortgage that was taken out on this home.Purchase Details
Home Financials for this Owner
Home Financials are based on the most recent Mortgage that was taken out on this home.Purchase Details
Similar Homes in Weston, MA
Home Values in the Area
Average Home Value in this Area
Purchase History
| Date | Type | Sale Price | Title Company |
|---|---|---|---|
| Not Resolvable | $2,890,000 | None Available | |
| Not Resolvable | $2,520,000 | -- | |
| Not Resolvable | $2,400,000 | -- | |
| Not Resolvable | $2,400,000 | -- | |
| Deed | $2,273,650 | -- | |
| Deed | $2,273,650 | -- | |
| Deed | $1,625,000 | -- |
Mortgage History
| Date | Status | Loan Amount | Loan Type |
|---|---|---|---|
| Open | $2,167,500 | Purchase Money Mortgage | |
| Previous Owner | $1,500,000 | Stand Alone Refi Refinance Of Original Loan | |
| Previous Owner | $1,500,000 | Unknown | |
| Previous Owner | $390,000 | Closed End Mortgage | |
| Previous Owner | $1,934,500 | Adjustable Rate Mortgage/ARM | |
| Previous Owner | $1,920,000 | Purchase Money Mortgage | |
| Previous Owner | $1,450,000 | No Value Available | |
| Previous Owner | $1,100,000 | No Value Available | |
| Previous Owner | $550,000 | Purchase Money Mortgage | |
| Previous Owner | $750,000 | Purchase Money Mortgage | |
| Previous Owner | $650,000 | No Value Available | |
| Previous Owner | $200,000 | No Value Available | |
| Previous Owner | $580,000 | No Value Available | |
| Previous Owner | $580,000 | No Value Available | |
| Previous Owner | $600,000 | No Value Available |
Property History
| Date | Event | Price | Change | Sq Ft Price |
|---|---|---|---|---|
| 01/14/2022 01/14/22 | Sold | $2,890,000 | -13.7% | $383 / Sq Ft |
| 11/19/2021 11/19/21 | Pending | -- | -- | -- |
| 09/29/2021 09/29/21 | For Sale | $3,350,000 | +32.9% | $444 / Sq Ft |
| 04/06/2018 04/06/18 | Sold | $2,520,000 | -9.8% | $334 / Sq Ft |
| 12/10/2017 12/10/17 | Pending | -- | -- | -- |
| 09/20/2017 09/20/17 | Price Changed | $2,795,000 | -6.1% | $371 / Sq Ft |
| 07/17/2017 07/17/17 | For Sale | $2,975,000 | +24.0% | $395 / Sq Ft |
| 07/31/2013 07/31/13 | Sold | $2,400,000 | -4.0% | $318 / Sq Ft |
| 05/29/2013 05/29/13 | Pending | -- | -- | -- |
| 05/18/2013 05/18/13 | Price Changed | $2,499,000 | -10.7% | $331 / Sq Ft |
| 03/19/2013 03/19/13 | For Sale | $2,799,000 | -- | $371 / Sq Ft |
Tax History Compared to Growth
Tax History
| Year | Tax Paid | Tax Assessment Tax Assessment Total Assessment is a certain percentage of the fair market value that is determined by local assessors to be the total taxable value of land and additions on the property. | Land | Improvement |
|---|---|---|---|---|
| 2025 | $31,908 | $2,874,600 | $1,483,300 | $1,391,300 |
| 2024 | $31,517 | $2,834,300 | $1,483,300 | $1,351,000 |
| 2023 | $33,454 | $2,825,500 | $1,483,300 | $1,342,200 |
| 2022 | $38,479 | $3,003,800 | $1,407,900 | $1,595,900 |
| 2021 | $32,534 | $2,506,500 | $1,344,900 | $1,161,600 |
| 2020 | $32,011 | $2,495,000 | $1,344,900 | $1,150,100 |
| 2019 | $32,558 | $2,586,000 | $1,344,900 | $1,241,100 |
| 2018 | $32,554 | $2,602,200 | $1,344,900 | $1,257,300 |
| 2017 | $32,471 | $2,618,600 | $1,344,900 | $1,273,700 |
| 2016 | $31,307 | $2,574,600 | $1,344,900 | $1,229,700 |
| 2015 | $30,632 | $2,494,500 | $1,284,300 | $1,210,200 |
Agents Affiliated with this Home
-
J
Seller's Agent in 2022
Joni Shore
Douglas Elliman Real Estate - Wellesley
-
Arman Mavai

Buyer's Agent in 2022
Arman Mavai
Gibson Sotheby's International Realty
(617) 817-6789
2 in this area
55 Total Sales
-
Michael Carucci

Seller's Agent in 2018
Michael Carucci
Gibson Sothebys International Realty
(617) 901-7600
67 Total Sales
-
R
Seller's Agent in 2013
Richlen and Yates Team
Coldwell Banker Realty - Weston
-
Teri Adler

Buyer's Agent in 2013
Teri Adler
MGS Group Real Estate LTD - Wellesley
(617) 306-3642
7 in this area
166 Total Sales
Map
Source: MLS Property Information Network (MLS PIN)
MLS Number: 72901774
APN: WEST-000018-000047-000010
