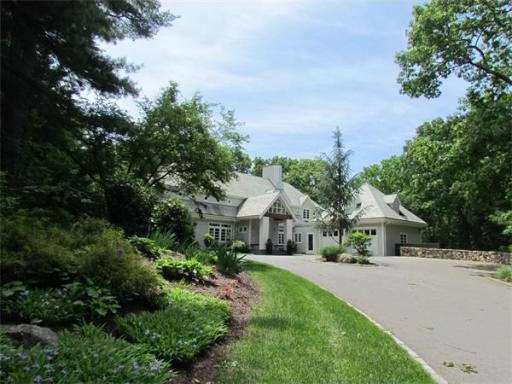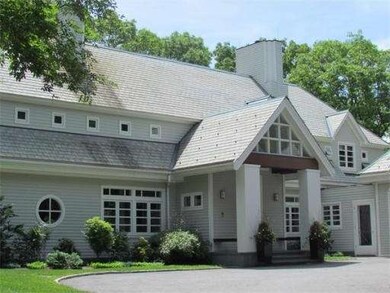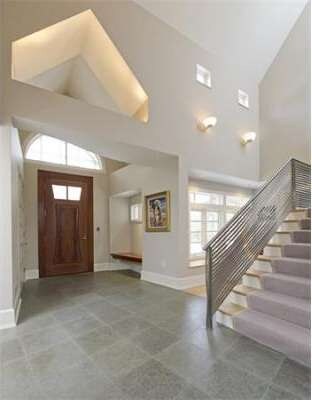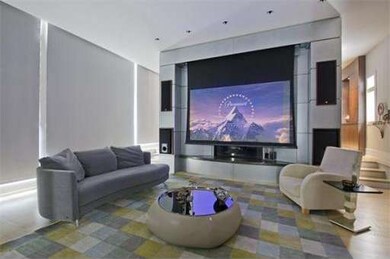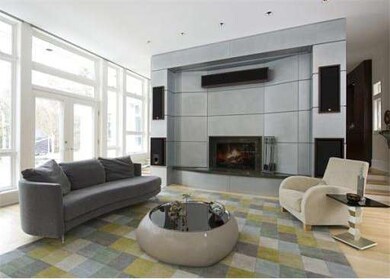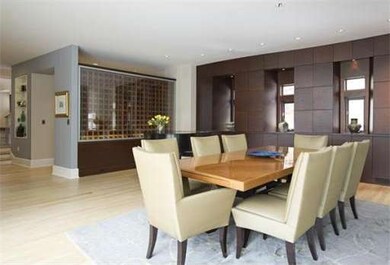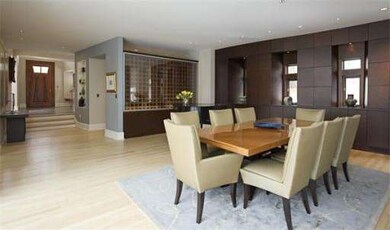
13 Gypsy Trail Weston, MA 02493
About This Home
As of January 2022Stunning Dramatic Contemporized home reno. by Thoughtforms in 2006 is privately sited on 2.4 acres of professionally landscaped land. With unique architectural detail: walls of glass, zinc finish on fireplace walls, living room/media area with motorized darkening shades,to serpentine wall cabinets,custom designed walnut wine wall,Hafele chef's kitchen with cherry cabinetry,dramatic 2 story foyer with SS railings,window seat, fam room with zinc and custom cherry cabinets,indoor pool.
Last Agent to Sell the Property
Richlen and Yates Team
Coldwell Banker Realty - Weston Listed on: 03/19/2013
Home Details
Home Type
Single Family
Est. Annual Taxes
$31,908
Year Built
1987
Lot Details
0
Listing Details
- Lot Description: Wooded, Paved Drive, Easements
- Special Features: None
- Property Sub Type: Detached
- Year Built: 1987
Interior Features
- Has Basement: Yes
- Fireplaces: 3
- Primary Bathroom: Yes
- Number of Rooms: 10
- Amenities: Conservation Area
- Electric: Circuit Breakers, 200 Amps
- Energy: Insulated Windows, Insulated Doors, Backup Generator
- Flooring: Wood, Wall to Wall Carpet, Stone / Slate
- Insulation: Full
- Interior Amenities: Security System, Cable Available
- Basement: Full, Finished, Walk Out, Radon Remediation System
- Bedroom 2: Second Floor, 19X13
- Bedroom 3: Second Floor, 19X17
- Bedroom 4: Second Floor, 11X16
- Bedroom 5: First Floor, 24X12
- Bathroom #1: First Floor
- Bathroom #2: Second Floor
- Bathroom #3: Second Floor
- Kitchen: First Floor, 22X14
- Laundry Room: Second Floor
- Living Room: First Floor, 17X21
- Master Bedroom: Second Floor, 17X19
- Master Bedroom Description: Bathroom - Full, Bathroom - Double Vanity/Sink, Fireplace, Closet - Walk-in, Flooring - Wood
- Dining Room: First Floor, 13X21
- Family Room: First Floor, 19X15
Exterior Features
- Construction: Frame
- Exterior: Wood
- Exterior Features: Patio, Professional Landscaping, Sprinkler System, Decorative Lighting
- Foundation: Poured Concrete
Garage/Parking
- Garage Parking: Attached
- Garage Spaces: 2
- Parking: Off-Street
- Parking Spaces: 6
Utilities
- Cooling Zones: 7
- Heat Zones: 8
- Hot Water: Oil
Condo/Co-op/Association
- HOA: No
Ownership History
Purchase Details
Home Financials for this Owner
Home Financials are based on the most recent Mortgage that was taken out on this home.Purchase Details
Home Financials for this Owner
Home Financials are based on the most recent Mortgage that was taken out on this home.Purchase Details
Home Financials for this Owner
Home Financials are based on the most recent Mortgage that was taken out on this home.Purchase Details
Home Financials for this Owner
Home Financials are based on the most recent Mortgage that was taken out on this home.Purchase Details
Similar Homes in Weston, MA
Home Values in the Area
Average Home Value in this Area
Purchase History
| Date | Type | Sale Price | Title Company |
|---|---|---|---|
| Not Resolvable | $2,890,000 | None Available | |
| Not Resolvable | $2,520,000 | -- | |
| Not Resolvable | $2,400,000 | -- | |
| Not Resolvable | $2,400,000 | -- | |
| Deed | $2,273,650 | -- | |
| Deed | $2,273,650 | -- | |
| Deed | $1,625,000 | -- |
Mortgage History
| Date | Status | Loan Amount | Loan Type |
|---|---|---|---|
| Open | $2,167,500 | Purchase Money Mortgage | |
| Previous Owner | $1,500,000 | Stand Alone Refi Refinance Of Original Loan | |
| Previous Owner | $1,500,000 | Unknown | |
| Previous Owner | $390,000 | Closed End Mortgage | |
| Previous Owner | $1,934,500 | Adjustable Rate Mortgage/ARM | |
| Previous Owner | $1,920,000 | Purchase Money Mortgage | |
| Previous Owner | $1,450,000 | No Value Available | |
| Previous Owner | $1,100,000 | No Value Available | |
| Previous Owner | $550,000 | Purchase Money Mortgage | |
| Previous Owner | $750,000 | Purchase Money Mortgage | |
| Previous Owner | $650,000 | No Value Available | |
| Previous Owner | $200,000 | No Value Available | |
| Previous Owner | $580,000 | No Value Available | |
| Previous Owner | $580,000 | No Value Available | |
| Previous Owner | $600,000 | No Value Available |
Property History
| Date | Event | Price | Change | Sq Ft Price |
|---|---|---|---|---|
| 01/14/2022 01/14/22 | Sold | $2,890,000 | -13.7% | $383 / Sq Ft |
| 11/19/2021 11/19/21 | Pending | -- | -- | -- |
| 09/29/2021 09/29/21 | For Sale | $3,350,000 | +32.9% | $444 / Sq Ft |
| 04/06/2018 04/06/18 | Sold | $2,520,000 | -9.8% | $334 / Sq Ft |
| 12/10/2017 12/10/17 | Pending | -- | -- | -- |
| 09/20/2017 09/20/17 | Price Changed | $2,795,000 | -6.1% | $371 / Sq Ft |
| 07/17/2017 07/17/17 | For Sale | $2,975,000 | +24.0% | $395 / Sq Ft |
| 07/31/2013 07/31/13 | Sold | $2,400,000 | -4.0% | $318 / Sq Ft |
| 05/29/2013 05/29/13 | Pending | -- | -- | -- |
| 05/18/2013 05/18/13 | Price Changed | $2,499,000 | -10.7% | $331 / Sq Ft |
| 03/19/2013 03/19/13 | For Sale | $2,799,000 | -- | $371 / Sq Ft |
Tax History Compared to Growth
Tax History
| Year | Tax Paid | Tax Assessment Tax Assessment Total Assessment is a certain percentage of the fair market value that is determined by local assessors to be the total taxable value of land and additions on the property. | Land | Improvement |
|---|---|---|---|---|
| 2025 | $31,908 | $2,874,600 | $1,483,300 | $1,391,300 |
| 2024 | $31,517 | $2,834,300 | $1,483,300 | $1,351,000 |
| 2023 | $33,454 | $2,825,500 | $1,483,300 | $1,342,200 |
| 2022 | $38,479 | $3,003,800 | $1,407,900 | $1,595,900 |
| 2021 | $32,534 | $2,506,500 | $1,344,900 | $1,161,600 |
| 2020 | $32,011 | $2,495,000 | $1,344,900 | $1,150,100 |
| 2019 | $32,558 | $2,586,000 | $1,344,900 | $1,241,100 |
| 2018 | $32,554 | $2,602,200 | $1,344,900 | $1,257,300 |
| 2017 | $32,471 | $2,618,600 | $1,344,900 | $1,273,700 |
| 2016 | $31,307 | $2,574,600 | $1,344,900 | $1,229,700 |
| 2015 | $30,632 | $2,494,500 | $1,284,300 | $1,210,200 |
Agents Affiliated with this Home
-
J
Seller's Agent in 2022
Joni Shore
Douglas Elliman Real Estate - Wellesley
-
Arman Mavai

Buyer's Agent in 2022
Arman Mavai
Gibson Sotheby's International Realty
(617) 817-6789
2 in this area
55 Total Sales
-
Michael Carucci

Seller's Agent in 2018
Michael Carucci
Gibson Sothebys International Realty
(617) 901-7600
67 Total Sales
-
R
Seller's Agent in 2013
Richlen and Yates Team
Coldwell Banker Realty - Weston
-
Teri Adler

Buyer's Agent in 2013
Teri Adler
MGS Group Real Estate LTD - Wellesley
(617) 306-3642
7 in this area
166 Total Sales
Map
Source: MLS Property Information Network (MLS PIN)
MLS Number: 71495599
APN: WEST-000018-000047-000010
