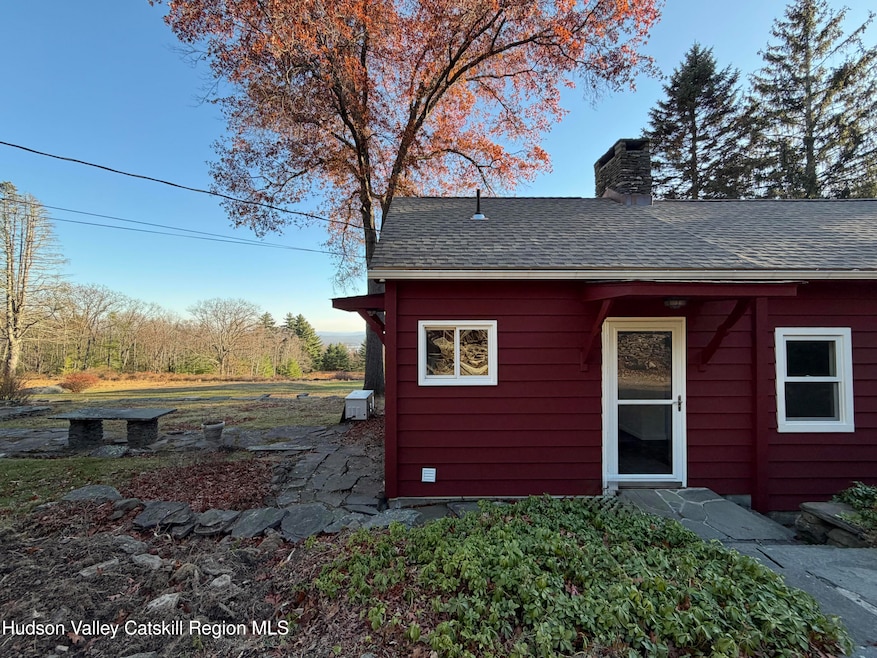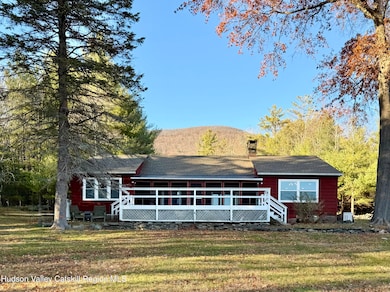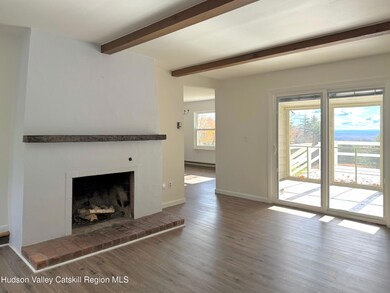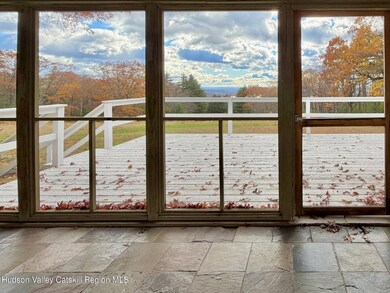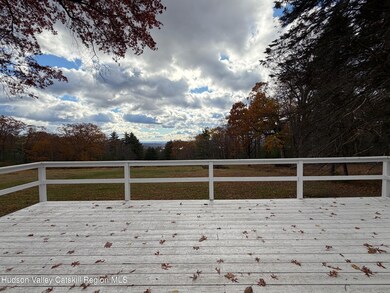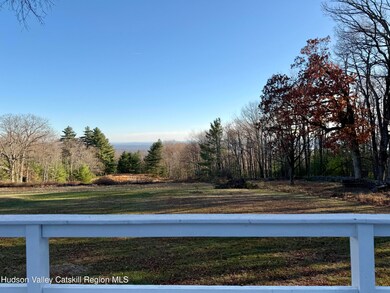13 Heyden Rd Shokan, NY 12481
Olive NeighborhoodHighlights
- Panoramic View
- 6.9 Acre Lot
- Meadow
- Woodstock Elementary School Rated A-
- Deck
- Wood Flooring
About This Home
This recently updated ranch home is sun-lit with spectacular Catskill Mountain and Ashokan Reservoir views, and has been freshly painted inside and out. It is sited on an expansive meadow with beautiful old stone walls and soaring trees off a quiet country road under 20 minutes from the vibrant village of Woodstock and the City of Kingston.
The heart of the home has a circular floor plan. The living room has an ornamental fireplace, and sliding glass doors that lead out to the screened porch, back deck and yard, all with gorgeous year round views. The adjacent large sunny eat-in kitchen has abundant counter and cabinet space as well as a dishwasher. The dining area has large windows with spectacular views and a back door that also leads to the screened porch and back deck. Down the hall there are two bedrooms with ample closets, a full bathroom with tub/shower, a small office and the cozy walk-up additional room. The half bath with a washer and dryer is located off the entry foyer.
Home Details
Home Type
- Single Family
Year Built
- Built in 1949
Lot Details
- 6.9 Acre Lot
- Private Entrance
- Level Lot
- Meadow
- Cleared Lot
- Private Yard
- Back Yard
Property Views
- Lake
- Panoramic
- Woods
- Mountain
- Meadow
- Valley
Home Design
- Entry on the 1st floor
- Asphalt Roof
- Wood Siding
Interior Spaces
- 1,794 Sq Ft Home
- 1-Story Property
- Beamed Ceilings
- Fireplace
- Double Pane Windows
- Sliding Doors
- Entrance Foyer
- Living Room
- Bonus Room
Kitchen
- Eat-In Kitchen
- Electric Range
- Dishwasher
Flooring
- Wood
- Slate Flooring
- Ceramic Tile
Bedrooms and Bathrooms
- 2 Bedrooms
- Dual Closets: Yes
Laundry
- Laundry in Bathroom
- Dryer
- Washer
Parking
- Driveway
- Off-Street Parking
Outdoor Features
- Deck
- Screened Patio
- Porch
Utilities
- Central Heating and Cooling System
- Power Generator
- Shared Well
- Water Heater
- Septic Tank
Listing and Financial Details
- The owner pays for grounds care, snow removal, trash collection
- Assessor Parcel Number 37.3-5-23.114
Community Details
Amenities
- Office
Pet Policy
- No Pets Allowed
Map
Source: Hudson Valley Catskills Region Multiple List Service
MLS Number: 20255771
- 121-1 Mountain Rd
- TBD Bostock Rd
- 44 Dogwood Dr
- 9 Reservoir Rd
- 3076 New York 28
- 2 Shokan Park Rd
- 2914 New York 28
- 18 Tonche Terrace
- 143 Dubois Rd
- 2772 New York 28
- 3382 State Route 28
- 547 Glenford Wittenberg Rd
- 27 Crosswell Manor Dr
- 504 Glenford Wittenberg Rd
- 626 Wittenberg Rd
- 420 Wittenberg Rd
- 340 Upper Boiceville Rd
- 252 Upper Boiceville Rd
- 345 Glenford Wittenberg Rd
- 90 Aarons Way
- 114 Chase Rd
- 11 Shultis Farm Rd
- 21 Abbey Rd Unit ID1241292P
- 33 Race Track Rd
- 85 Broadview Rd Unit Studio
- 75 Hill 99
- 41 Park Dr
- 295 Grog Kill Rd
- 84 Highland Rd
- 79 Reynolds Ln
- 81 Reynolds Ln
- 88 Rock City Rd Unit 90
- 72 Meads Mountain Rd Unit /Unit 5
- 17 Cross Patch Rd
- 32 Maurizi Ln
- 178 Chestnut Hill Rd
- 10 Purdy Hollow Rd
- 1540 Sawkill Rd
- 259 John Joy Rd
- 223 Skytop Dr
