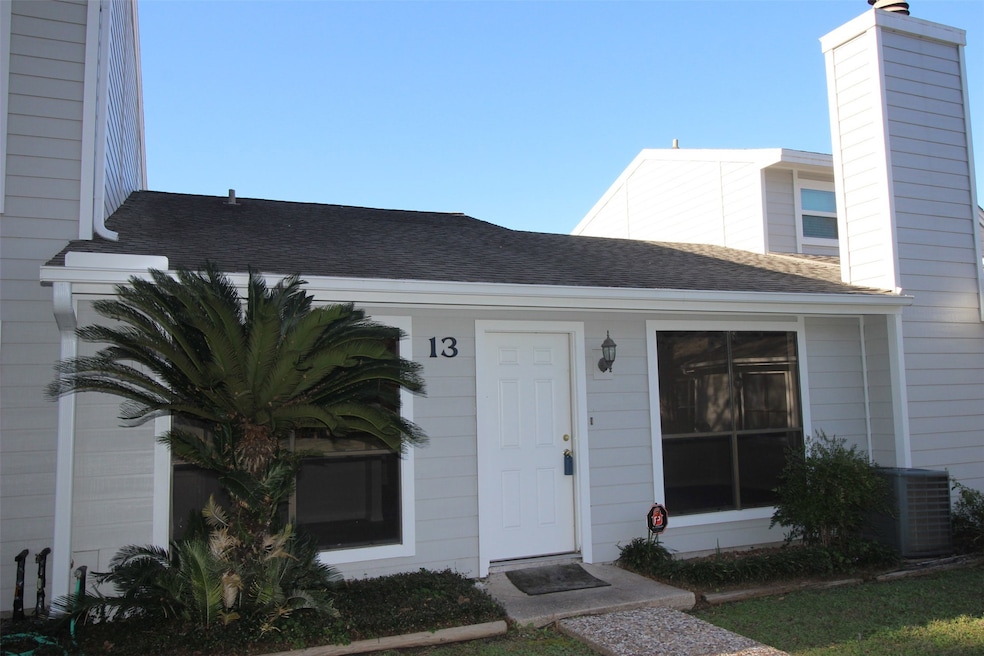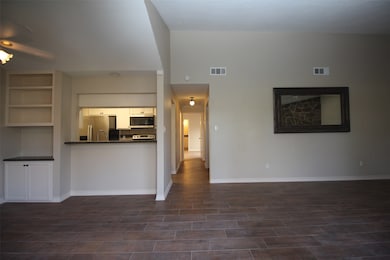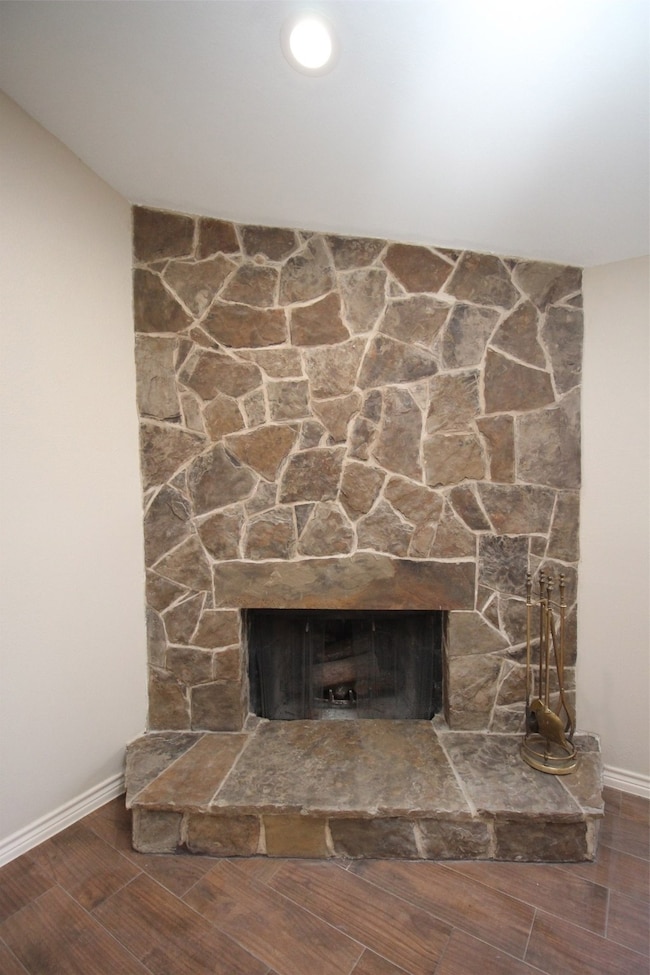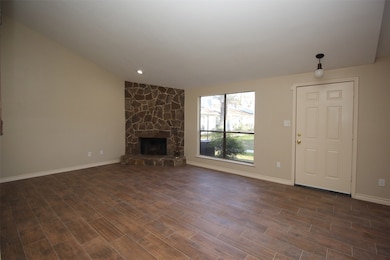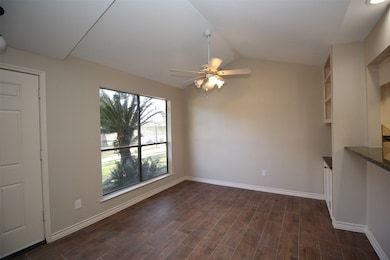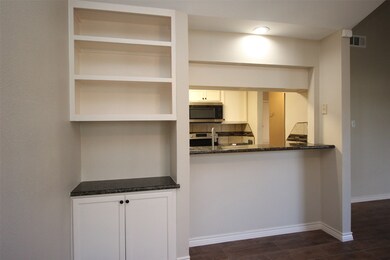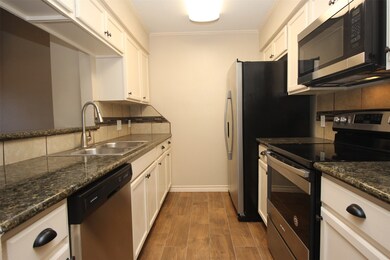
13 Hideaway Dr Friendswood, TX 77546
Highlights
- Deck
- Traditional Architecture
- Granite Countertops
- C.W. Cline Elementary School Rated A
- High Ceiling
- Community Pool
About This Home
Nicely updated 2 bedroom, 2 bath single story townhouse with 2-car garage. Features include updated bathrooms, hard surface floors throughout and corner fireplace in the family room. Refrigerator, and range included. Indoor laundry closet will accommodate a full size washer and electric dryer. Private courtyard with slider door access from both bedrooms. Family room overlooks community tennis courts. HOA approval required on all applicants. No Pets Allowed.
Condo Details
Home Type
- Condominium
Est. Annual Taxes
- $3,786
Year Built
- Built in 1990
Lot Details
- East Facing Home
Parking
- 2 Car Detached Garage
- Garage Door Opener
- Additional Parking
Home Design
- Traditional Architecture
Interior Spaces
- 1,111 Sq Ft Home
- 1-Story Property
- High Ceiling
- Ceiling Fan
- Wood Burning Fireplace
- Family Room
- Combination Dining and Living Room
- Utility Room
- Washer and Electric Dryer Hookup
- Tile Flooring
Kitchen
- Breakfast Bar
- Electric Oven
- Electric Range
- Microwave
- Dishwasher
- Granite Countertops
- Disposal
Bedrooms and Bathrooms
- 2 Bedrooms
- 2 Full Bathrooms
- Bathtub with Shower
Outdoor Features
- Deck
- Patio
- Play Equipment
Schools
- Westwood Elementary School
- Friendswood Junior High School
- Friendswood High School
Utilities
- Central Heating and Cooling System
- No Utilities
- Cable TV Available
Listing and Financial Details
- Property Available on 10/17/25
- 12 Month Lease Term
Community Details
Overview
- Hidden Cove Condo Subdivision
- Greenbelt
Recreation
- Community Pool
- Tennis Courts
Pet Policy
- No Pets Allowed
Map
About the Listing Agent

With the ever-changing real estate market, it can be a challenge to make the right decisions relating to buying or selling real estate. By utilizing the latest technology available in today's real estate industry, I strive to provide my clients with the most up-to-date and accurate information to make the process as easy, informative, and enjoyable as possible. In practice since 1998, and working predominantly by referral, I bring 27+ years of experience to the process of helping my clients. I
Faron's Other Listings
Source: Houston Association of REALTORS®
MLS Number: 47233577
APN: 3945-0003-0013-000
- 42 Hideaway Dr Unit D1
- 52 Hideaway Dr
- 64 Hideaway Dr
- Magnolia Plan at Beamer Villas
- 1201 Arbre Ln
- 1408 S Friendswood Dr Unit 101
- 1303 Deepwood Dr
- 402 Windsor Dr
- 210 Victoria Way
- 103 Echo Ave
- 208 Echo Ave
- 716 Penn Dr
- 4426 Saffron Ln
- 5498 Apple Blossom Ln
- 1402 Osborne Dr
- 314 Parkwood Village Dr
- 4430 Peridot Ln
- 417 Forest Pines Ct
- 702 Regency Ct
- 801 Lancaster Dr
- 207 Victoria Way
- 205 Ron Cir
- 6 Earlham Dr
- 4202 Townes Forest Rd
- 407 Morningside Dr
- 16822 David Glen Dr
- 1525 Briar Bend Dr
- 16618 Tibet Rd
- 506 Independence Dr
- 16906 Barcelona Dr Unit ID1019600P
- 16623 Blackhawk Blvd
- 1115 W Castlewood Ave
- 17155 Barcelona Dr Unit ID1019602P
- 2920 W El Dorado Blvd
- 3823 Beacons View
- 17231 Blackhawk Blvd
- 16814 Tower Ridge
- 101 Royal Ct
- 2316 Durango Bend Ln
- 217 Rachael Ln
