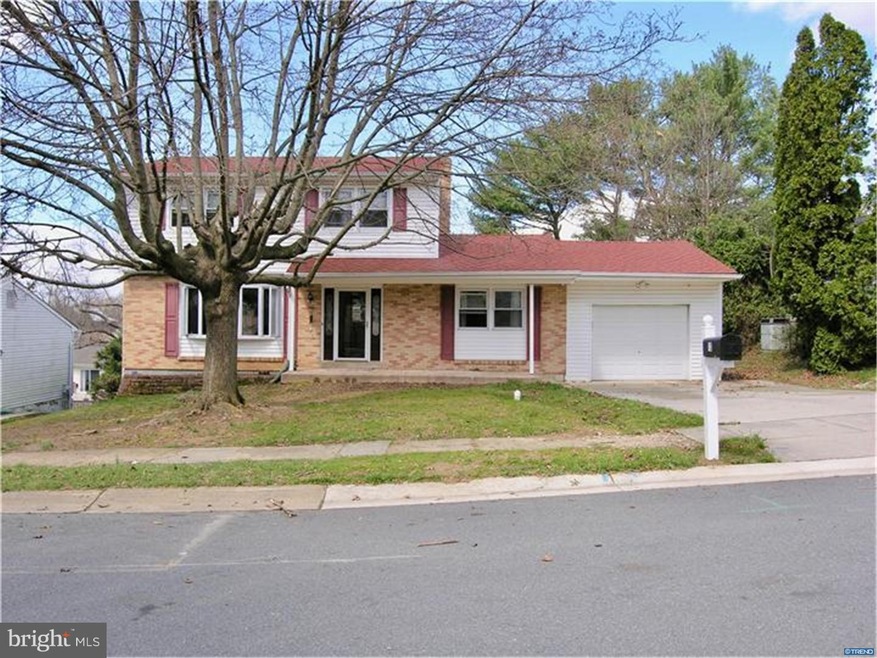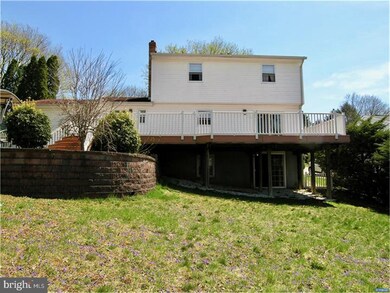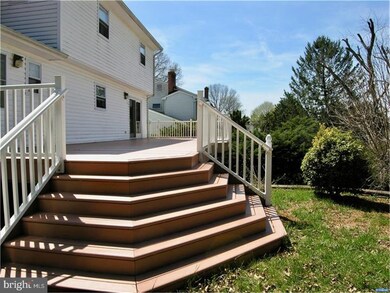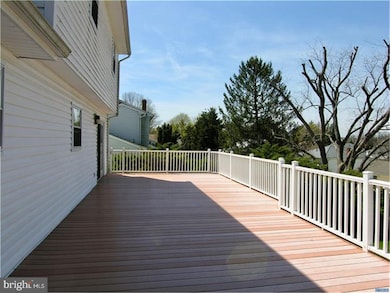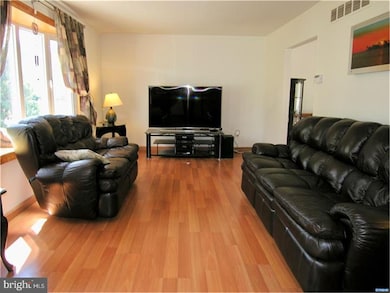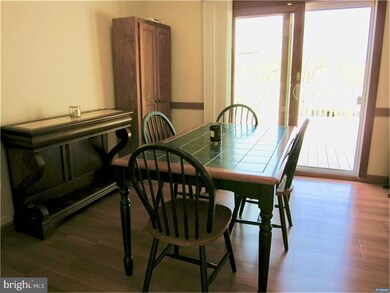
13 Higgins Rd Newark, DE 19711
Pike Creek NeighborhoodHighlights
- Colonial Architecture
- Deck
- Porch
- Wilson (Etta J.) Elementary School Rated 9+
- Attic
- 1 Car Attached Garage
About This Home
As of June 2021A Warm Comfortable Home awaits you with this 4 Bedroom, 2 full Bath, 1 car Garage home. A new roof in 2010 with 150 mph windproof rating with a transferable warranty. New laminated flooring throughout. When you approach the home, you are greeted with a new fiberglass door, new driveway, porch and newer siding. The home also features a walk-out finished basement great for entertaining. The kitchen has been updated with new cabinets, refrigerator and dishwasher. The air conditioner is only 4 years old. Delmarva Power has just installed gas to the neighbor and homeowner has brought the gas line to the home ready for any future needs. You will love to entertain on this massive, maintenance free deck which spans the entire length of the home. You will love relaxing and enjoying the view from the deck. This home has a lot to offer. Don't miss this opportunity to own this home.
Last Agent to Sell the Property
Diane Vallone
Patterson-Schwartz-Hockessin Listed on: 04/11/2017
Home Details
Home Type
- Single Family
Est. Annual Taxes
- $2,498
Year Built
- Built in 1972
Lot Details
- 9,148 Sq Ft Lot
- Lot Dimensions are 71 x 118
- Sloped Lot
- Property is in good condition
HOA Fees
- $2 Monthly HOA Fees
Parking
- 1 Car Attached Garage
- 3 Open Parking Spaces
- Driveway
Home Design
- Colonial Architecture
- Brick Exterior Construction
- Brick Foundation
- Pitched Roof
- Shingle Roof
- Vinyl Siding
Interior Spaces
- Property has 2 Levels
- Ceiling Fan
- Family Room
- Living Room
- Dining Room
- Vinyl Flooring
- Finished Basement
- Basement Fills Entire Space Under The House
- Laundry on lower level
- Attic
Kitchen
- Eat-In Kitchen
- Built-In Range
- Dishwasher
Bedrooms and Bathrooms
- 4 Bedrooms
- En-Suite Primary Bedroom
- 2 Full Bathrooms
Outdoor Features
- Deck
- Porch
Utilities
- Forced Air Heating and Cooling System
- Heating System Uses Oil
- 200+ Amp Service
- Electric Water Heater
- Cable TV Available
Community Details
- Association fees include snow removal
- Deacons Walk Subdivision
Listing and Financial Details
- Assessor Parcel Number 08042.10120
Ownership History
Purchase Details
Home Financials for this Owner
Home Financials are based on the most recent Mortgage that was taken out on this home.Purchase Details
Home Financials for this Owner
Home Financials are based on the most recent Mortgage that was taken out on this home.Purchase Details
Home Financials for this Owner
Home Financials are based on the most recent Mortgage that was taken out on this home.Similar Homes in Newark, DE
Home Values in the Area
Average Home Value in this Area
Purchase History
| Date | Type | Sale Price | Title Company |
|---|---|---|---|
| Deed | -- | None Available | |
| Special Warranty Deed | $257,000 | None Available | |
| Deed | $171,900 | -- |
Mortgage History
| Date | Status | Loan Amount | Loan Type |
|---|---|---|---|
| Open | $273,600 | New Conventional | |
| Previous Owner | $252,345 | FHA | |
| Previous Owner | $74,253 | New Conventional | |
| Previous Owner | $50,000 | Credit Line Revolving | |
| Previous Owner | $166,743 | No Value Available |
Property History
| Date | Event | Price | Change | Sq Ft Price |
|---|---|---|---|---|
| 06/28/2021 06/28/21 | Sold | $342,000 | -0.9% | $137 / Sq Ft |
| 05/11/2021 05/11/21 | Pending | -- | -- | -- |
| 05/11/2021 05/11/21 | Price Changed | $345,000 | +7.8% | $139 / Sq Ft |
| 05/05/2021 05/05/21 | For Sale | $319,900 | +24.5% | $129 / Sq Ft |
| 07/07/2017 07/07/17 | Sold | $257,000 | 0.0% | $153 / Sq Ft |
| 05/01/2017 05/01/17 | Pending | -- | -- | -- |
| 04/11/2017 04/11/17 | For Sale | $256,900 | -- | $153 / Sq Ft |
Tax History Compared to Growth
Tax History
| Year | Tax Paid | Tax Assessment Tax Assessment Total Assessment is a certain percentage of the fair market value that is determined by local assessors to be the total taxable value of land and additions on the property. | Land | Improvement |
|---|---|---|---|---|
| 2024 | $3,262 | $76,600 | $14,200 | $62,400 |
| 2023 | $3,172 | $76,600 | $14,200 | $62,400 |
| 2022 | $3,165 | $76,600 | $14,200 | $62,400 |
| 2021 | $3,098 | $76,600 | $14,200 | $62,400 |
| 2020 | $3,018 | $76,600 | $14,200 | $62,400 |
| 2019 | $2,967 | $76,600 | $14,200 | $62,400 |
| 2018 | $138 | $76,600 | $14,200 | $62,400 |
| 2017 | $2,499 | $76,600 | $14,200 | $62,400 |
| 2016 | $2,499 | $76,600 | $14,200 | $62,400 |
| 2015 | $2,276 | $76,600 | $14,200 | $62,400 |
| 2014 | $2,275 | $76,600 | $14,200 | $62,400 |
Agents Affiliated with this Home
-

Seller's Agent in 2021
Kathy Melcher
Coldwell Banker Rowley Realtors
(302) 379-3351
18 in this area
163 Total Sales
-

Buyer's Agent in 2021
TONI VANDEGRIFT
EXP Realty, LLC
(302) 463-8177
3 in this area
142 Total Sales
-
D
Seller's Agent in 2017
Diane Vallone
Patterson Schwartz
Map
Source: Bright MLS
MLS Number: 1000063414
APN: 08-042.10-120
- 28 Worral Ct
- 127 Worral Dr
- 58 Vansant Rd
- 423 Polly Drummond Hill Rd
- 400 Smithmill Rd
- 13 Barnard St
- 6 Denison St
- 43 Rankin Rd
- 17 Mcmechem Ct
- 102 Roseman Ct
- 3205 Champions Dr
- 5459 Pinehurst Dr
- 3903 Haley Ct Unit 56
- 3801 Haley Ct Unit 61
- 5446 Doral Dr
- 13 Firechase Cir
- 5431 Doral Dr
- 461 Haystack Dr
- 4920 S Tupelo Turn
- 3239 Brookline Rd
