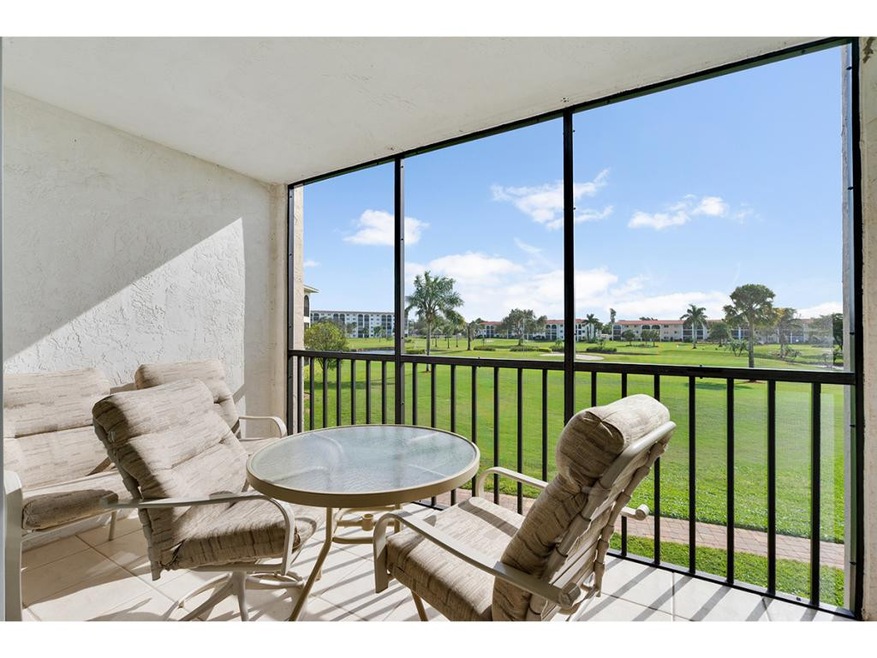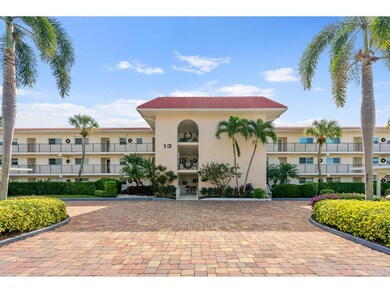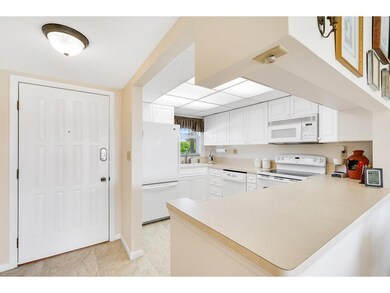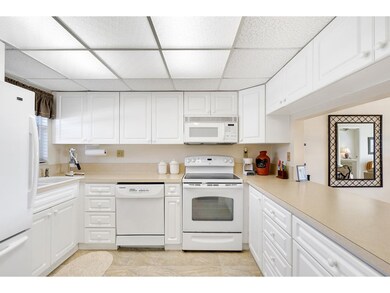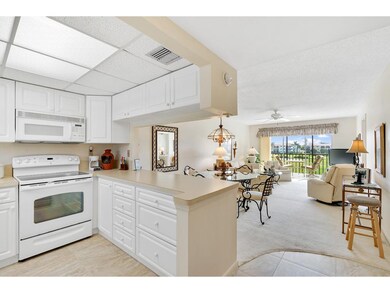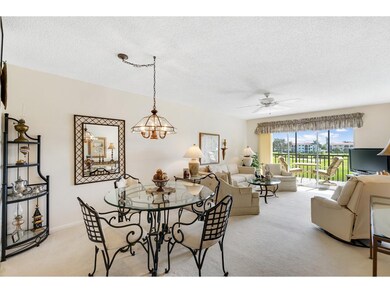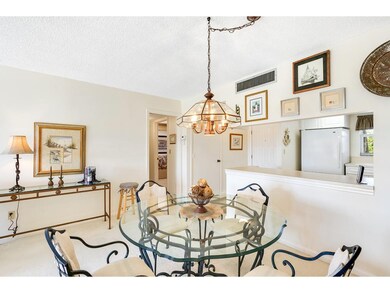
13 High Point Cir N Unit 203 Naples, FL 34103
Moorings Park-Hawks Ridge NeighborhoodEstimated Value: $308,629 - $397,000
Highlights
- On Golf Course
- Fitness Center
- No HOA
- Naples High School Rated A
- Clubhouse
- Community Pool
About This Home
As of May 2019Beautifully maintained and updated condo in High Point Country Club. Enjoy daily golf, tennis, pickleball, 6 pools and fitness daily all included in the low quarterly dues. Wonderful views from this 2nd floor condo (the building has an elevator) overlooks the 9 hole executive golf course. High Point Country Club is located one mile to the beach, 2.5 miles to downtown Naples and in the heart of world class dining and shopping. This condo is completely turnkey, take a look at the pictures, you can move in without doing a thing. The AC is 4 years only, the water heater is 3 years old & there are impact windows. Enjoy breakfast or lunch at the clubhouse, lots of special dinner parties throughout the year Come and see why people LOVE High Point Country Club. This is an affordable way to enjoy your place in paradise.
Last Agent to Sell the Property
Premiere Plus Realty Company License #3265655 Listed on: 01/04/2019

Last Buyer's Agent
Jeanne Sommer
Premiere Plus Realty Company License #3326872

Property Details
Home Type
- Condominium
Est. Annual Taxes
- $1,821
Year Built
- Built in 1978
Lot Details
- On Golf Course
- South Facing Home
- Landscaped
Parking
- 1 Detached Carport Space
Home Design
- Turnkey
- Concrete Block And Stucco Construction
Interior Spaces
- 1,015 Sq Ft Home
- 3-Story Property
- Ceiling Fan
- Combination Dining and Living Room
- Library
- Golf Course Views
Kitchen
- Range
- Microwave
- Dishwasher
Flooring
- Carpet
- Tile
Bedrooms and Bathrooms
- 2 Bedrooms
- Split Bedroom Floorplan
- Walk-In Closet
- 2 Full Bathrooms
- Separate Shower in Primary Bathroom
Laundry
- Dryer
- Washer
Home Security
Utilities
- Central Heating and Cooling System
- Internet Available
- Cable TV Available
Listing and Financial Details
- Assessor Parcel Number 50290520007
Community Details
Overview
- No Home Owners Association
- Application Fee Required
- $550 Maintenance Fee
- Association fees include cable TV, electricity, ground maintenance, trash, internet, water, sewer
- 30 Units
- Low-Rise Condominium
- High Point Community
- High Point Country Club A Condo Subdivision
- Park Phone (239) 649-5526
- Property managed by Resort Management
- The community has rules related to no truck, recreational vehicles, or motorcycle parking, no recreational vehicles or boats, vehicle restrictions
Amenities
- Community Barbecue Grill
- Picnic Area
- Clubhouse
- Community Library
Recreation
- Golf Course Community
- Golf Course Membership Available
- Tennis Courts
- Pickleball Courts
- Recreation Facilities
- Bocce Ball Court
- Fitness Center
- Community Pool
Pet Policy
- No Pets Allowed
- Pet Restriction: No pets allowed
Security
- Resident Manager or Management On Site
- Secure Elevator
- High Impact Windows
Ownership History
Purchase Details
Home Financials for this Owner
Home Financials are based on the most recent Mortgage that was taken out on this home.Purchase Details
Purchase Details
Similar Homes in Naples, FL
Home Values in the Area
Average Home Value in this Area
Purchase History
| Date | Buyer | Sale Price | Title Company |
|---|---|---|---|
| Mccann Robert T | $220,000 | Attorney | |
| Mcbride Thomas G | -- | Attorney | |
| Mcbride Thomas G | $87,900 | -- |
Mortgage History
| Date | Status | Borrower | Loan Amount |
|---|---|---|---|
| Previous Owner | Mcbride Thomas G | $50,000 |
Property History
| Date | Event | Price | Change | Sq Ft Price |
|---|---|---|---|---|
| 05/13/2019 05/13/19 | Sold | $220,000 | -2.2% | $217 / Sq Ft |
| 05/09/2019 05/09/19 | Pending | -- | -- | -- |
| 12/29/2018 12/29/18 | For Sale | $225,000 | -- | $222 / Sq Ft |
Tax History Compared to Growth
Tax History
| Year | Tax Paid | Tax Assessment Tax Assessment Total Assessment is a certain percentage of the fair market value that is determined by local assessors to be the total taxable value of land and additions on the property. | Land | Improvement |
|---|---|---|---|---|
| 2023 | $1,206 | $162,023 | $0 | $0 |
| 2022 | $1,234 | $157,304 | $0 | $0 |
| 2021 | $1,244 | $152,722 | $0 | $0 |
| 2020 | $1,213 | $150,613 | $0 | $0 |
| 2019 | $1,879 | $172,505 | $0 | $172,505 |
| 2018 | $1,821 | $160,450 | $0 | $0 |
| 2017 | $1,730 | $145,864 | $0 | $0 |
| 2016 | $1,534 | $132,604 | $0 | $0 |
| 2015 | $1,359 | $120,549 | $0 | $0 |
| 2014 | $1,233 | $109,590 | $0 | $0 |
Agents Affiliated with this Home
-
Carol Ann Stuart

Seller's Agent in 2019
Carol Ann Stuart
Premiere Plus Realty Company
(810) 623-0231
36 in this area
60 Total Sales
-
J
Buyer's Agent in 2019
Jeanne Sommer
Premiere Plus Realty Company
(484) 802-1140
32 in this area
33 Total Sales
Map
Source: Marco Island Area Association of REALTORS®
MLS Number: 2183088
APN: 50290520007
- 9 High Point Cir N Unit 108
- 45 High Point Cir S Unit 304
- 5 High Point Cir W Unit 303
- 49 High Point Cir S Unit 208
- 57 High Point Cir W Unit 405
- 57 High Point Cir W Unit 104
- 1136 Illinois Dr
- 29 High Point Cir E Unit 206
- 29 High Point Cir E Unit 508
- 29 High Point Cir E Unit 204
- 1255 Illinois Dr
- 21 High Point Cir E Unit 502
- 37 High Point Cir E Unit 607
- 37 High Point Cir E Unit 209
- 53 High Point Cir W Unit 307
- 13 High Point Cir N Unit 309
- 13 High Point Cir N
- 13 High Point Cir N
- 13 High Point Cir N Unit 308
- 13 High Point Cir N Unit 307
- 13 High Point Cir N Unit 305
- 13 High Point Cir N Unit 304
- 13 High Point Cir N Unit 303
- 13 High Point Cir N Unit 301
- 13 High Point Cir N Unit 209
- 13 High Point Cir N Unit 208
- 13 High Point Cir N Unit 207
- 13 High Point Cir N Unit 205
- 13 High Point Cir N Unit 203
- 13 High Point Cir N Unit 202
- 13 High Point Cir N Unit 110
- 13 High Point Cir N Unit 108
- 13 High Point Cir N Unit 107
- 13 High Point Cir N Unit 105
- 13 High Point Cir N Unit 104
