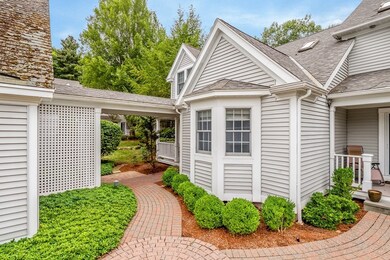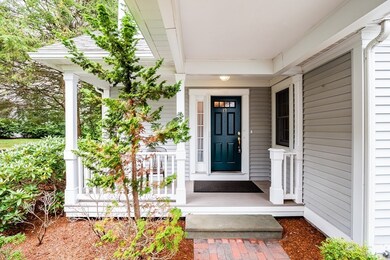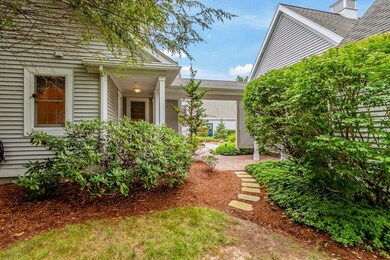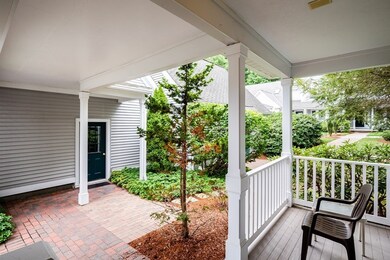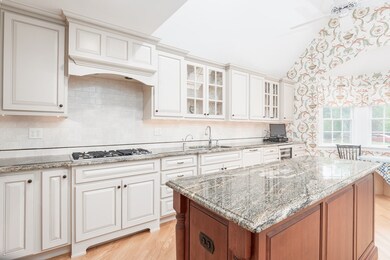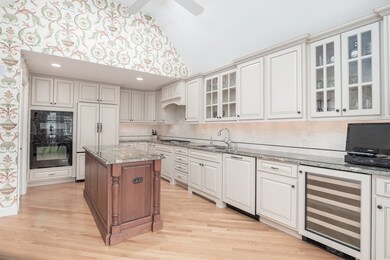
13 Highcroft Way Unit 13 Hopkinton, MA 01748
Highlights
- Sauna
- Wood Flooring
- Whole House Vacuum System
- Elmwood Elementary School Rated A
- Wine Refrigerator
- Security Service
About This Home
As of August 2020RARE OPPORTUNITY!! to own in Highland Park Village with an end unit location. Only three available in eight years. One of the area’s premier communities close to train and highway with a creative layout using professional landscape designs for maximum privacy. This home has a free flowing floor plan concept with an abundance of cathedral ceilings that creates sun-filled spaces throughout. Enjoy the high-end craftsmanship from the designer kitchen to hardwood floors on both the first and second floor. The first floor master suite is designed for ease with double vanities, large closets plus a huge soaking tub and separate shower, there is deck access for relaxation. 2nd floor guest bedroom with private bathroom and its own loft den/ office. The basement is multifunctional with a large family room including built-ins and private patio, separate office area, a fully built in craft/workshop and a fitted laundry room. Cedar closet and walk in storage pantry. To much to list, COME SEE!
Townhouse Details
Home Type
- Townhome
Est. Annual Taxes
- $10,794
Year Built
- Built in 1988
Parking
- 1 Car Garage
Interior Spaces
- Central Vacuum
- Sauna
- Basement
Kitchen
- Built-In Oven
- Built-In Range
- Microwave
- Dishwasher
- Wine Refrigerator
- Instant Hot Water
Flooring
- Wood
- Tile
Laundry
- Dryer
- Washer
Eco-Friendly Details
- Whole House Vacuum System
Utilities
- Forced Air Heating and Cooling System
- Heating System Uses Gas
- Natural Gas Water Heater
- Private Sewer
- Cable TV Available
Listing and Financial Details
- Assessor Parcel Number M:00R3 B:002A L:13
Community Details
Pet Policy
- Call for details about the types of pets allowed
Security
- Security Service
Ownership History
Purchase Details
Home Financials for this Owner
Home Financials are based on the most recent Mortgage that was taken out on this home.Purchase Details
Home Financials for this Owner
Home Financials are based on the most recent Mortgage that was taken out on this home.Purchase Details
Similar Homes in Hopkinton, MA
Home Values in the Area
Average Home Value in this Area
Purchase History
| Date | Type | Sale Price | Title Company |
|---|---|---|---|
| Not Resolvable | $550,000 | None Available | |
| Not Resolvable | $465,000 | -- | |
| Deed | $367,500 | -- |
Mortgage History
| Date | Status | Loan Amount | Loan Type |
|---|---|---|---|
| Previous Owner | $100,000 | No Value Available | |
| Previous Owner | $254,000 | No Value Available |
Property History
| Date | Event | Price | Change | Sq Ft Price |
|---|---|---|---|---|
| 08/28/2020 08/28/20 | Sold | $550,000 | 0.0% | $143 / Sq Ft |
| 08/12/2020 08/12/20 | Pending | -- | -- | -- |
| 08/09/2020 08/09/20 | For Sale | $550,000 | +18.3% | $143 / Sq Ft |
| 01/26/2016 01/26/16 | Sold | $465,000 | -4.1% | $140 / Sq Ft |
| 12/15/2015 12/15/15 | Pending | -- | -- | -- |
| 10/15/2015 10/15/15 | For Sale | $485,000 | -- | $146 / Sq Ft |
Tax History Compared to Growth
Tax History
| Year | Tax Paid | Tax Assessment Tax Assessment Total Assessment is a certain percentage of the fair market value that is determined by local assessors to be the total taxable value of land and additions on the property. | Land | Improvement |
|---|---|---|---|---|
| 2025 | $10,794 | $761,200 | $0 | $761,200 |
| 2024 | $8,713 | $596,400 | $0 | $596,400 |
| 2023 | $8,504 | $537,900 | $0 | $537,900 |
| 2022 | $8,329 | $489,100 | $0 | $489,100 |
| 2021 | $7,961 | $466,100 | $0 | $466,100 |
| 2020 | $7,688 | $457,100 | $0 | $457,100 |
| 2019 | $7,526 | $438,300 | $0 | $438,300 |
| 2018 | $7,715 | $456,500 | $0 | $456,500 |
| 2017 | $7,698 | $458,200 | $0 | $458,200 |
| 2016 | $7,469 | $438,600 | $0 | $438,600 |
| 2015 | $6,401 | $356,400 | $0 | $356,400 |
Agents Affiliated with this Home
-
Tim Murphy
T
Seller's Agent in 2020
Tim Murphy
Laer Realty
1 in this area
10 Total Sales
-
Beth Byrne

Buyer's Agent in 2020
Beth Byrne
Advisors Living - Wellesley
(508) 561-0521
1 in this area
86 Total Sales
-
Claire Bett

Seller's Agent in 2016
Claire Bett
Realty Executives
(508) 397-2839
3 in this area
59 Total Sales
Map
Source: MLS Property Information Network (MLS PIN)
MLS Number: 72706814
APN: HOPK-000003R-000002A-000013
- 10 Highcroft Way
- 11 Highcroft Way
- 6 Overlook Rd
- 7 Wood St
- 60 Wedgewood Dr
- 2 Fay Ct
- 35 Wedgewood Dr
- 204 Southville Rd
- 11 Fiddle Neck Ln
- 8 Fiddle Neck Ln
- 11 Pearl St
- 17 Fiddle Neck Ln
- 37 Atwood St
- 33 Atwood Rd
- 36 Southwood Dr Unit 36
- 6 Everett Cir
- 19 Wildwood Dr
- 11 Edge Hill Rd
- 58 Gilmore Rd
- 13 Foxhill Dr

