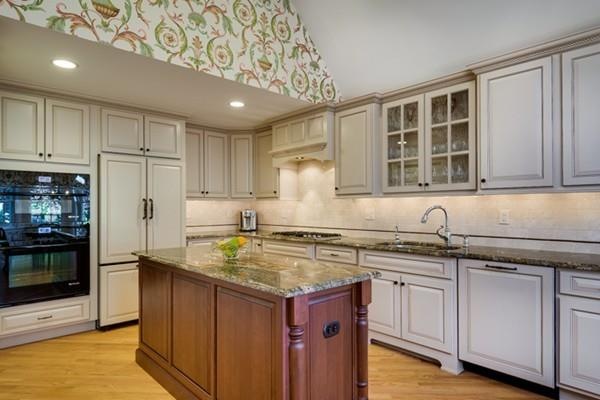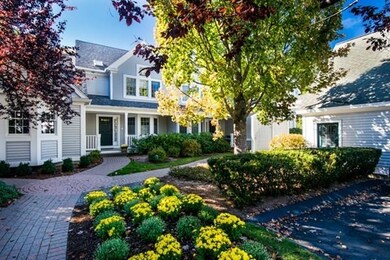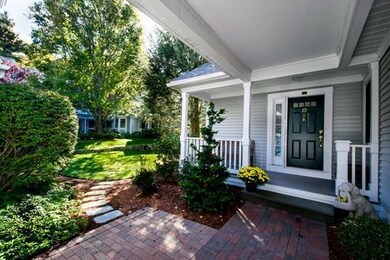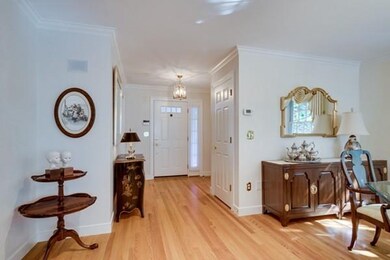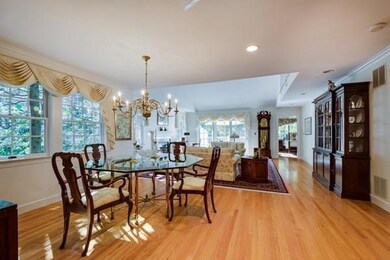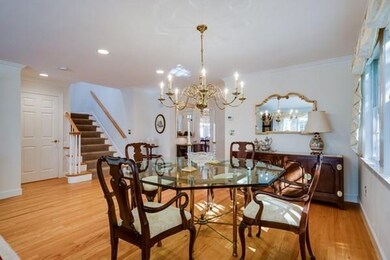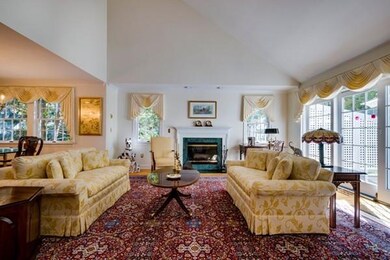
13 Highcroft Way Unit 13 Hopkinton, MA 01748
Highlights
- Spa
- Waterfront
- Custom Closet System
- Elmwood Elementary School Rated A
- Open Floorplan
- Deck
About This Home
As of August 2020A rare opportunity to own a home in Highland Park Village with an end location. Only three available in eight years.One of the area’s premier communities close to train and highway with thoughtful layout using both plantings and placement to offer maximum privacy.This home has a light airy feel thanks to an abundance of cathedral ceilings that make the most of the sunlight throughout.High end touches from the designer kitchen to hardwoods on both ground and second floor and surround sound almost everywhere. Ground floor master suite for ease plus a huge guest bedroom with private bathroom and its own loft den The basement is multifunctional with large family room including built-ins and private patio, separate office area, a fully built in hobby/workshop and a fitted laundry room.Cedar closet and walk in storage pantry too. So much to say and not enough room so please see photographs, floor plans and attached list for full room details.
Townhouse Details
Home Type
- Townhome
Est. Annual Taxes
- $6,401
Year Built
- Built in 1988 | Remodeled
Lot Details
- Waterfront
- Near Conservation Area
HOA Fees
- $646 Monthly HOA Fees
Parking
- 1 Car Detached Garage
- Off-Street Parking
- Deeded Parking
Interior Spaces
- 3,330 Sq Ft Home
- 2-Story Property
- Open Floorplan
- Central Vacuum
- Wired For Sound
- Cathedral Ceiling
- Ceiling Fan
- Skylights
- Recessed Lighting
- Bay Window
- Picture Window
- Sliding Doors
- Living Room with Fireplace
- Dining Area
- Loft
- Storage Room
- Attic Access Panel
- Home Security System
Kitchen
- Oven
- Built-In Range
- Stove
- Microwave
- Plumbed For Ice Maker
- Dishwasher
- Wine Refrigerator
- Wine Cooler
- Kitchen Island
- Solid Surface Countertops
- Instant Hot Water
Flooring
- Wood
- Wall to Wall Carpet
- Ceramic Tile
- Vinyl
Bedrooms and Bathrooms
- 2 Bedrooms
- Primary Bedroom on Main
- Custom Closet System
- Cedar Closet
- Double Vanity
- Soaking Tub
- Bathtub with Shower
- Shower Only
- Linen Closet In Bathroom
Laundry
- Dryer
- Washer
Basement
- Exterior Basement Entry
- Laundry in Basement
Outdoor Features
- Spa
- Balcony
- Deck
- Patio
- Separate Outdoor Workshop
- Porch
Utilities
- Forced Air Heating and Cooling System
- 3 Cooling Zones
- 3 Heating Zones
- Heating System Uses Natural Gas
- Natural Gas Connected
- Well
- Private Sewer
- Cable TV Available
Additional Features
- Whole House Vacuum System
- Property is near public transit
Listing and Financial Details
- Assessor Parcel Number M:00R3 B:002A L:13,529709
Community Details
Overview
- Association fees include water, sewer, insurance, maintenance structure, road maintenance, ground maintenance, snow removal, trash, reserve funds
- 26 Units
Amenities
- Shops
Recreation
- Park
- Jogging Path
Pet Policy
- Pets Allowed
Ownership History
Purchase Details
Home Financials for this Owner
Home Financials are based on the most recent Mortgage that was taken out on this home.Purchase Details
Home Financials for this Owner
Home Financials are based on the most recent Mortgage that was taken out on this home.Purchase Details
Similar Homes in Hopkinton, MA
Home Values in the Area
Average Home Value in this Area
Purchase History
| Date | Type | Sale Price | Title Company |
|---|---|---|---|
| Not Resolvable | $550,000 | None Available | |
| Not Resolvable | $465,000 | -- | |
| Deed | $367,500 | -- |
Mortgage History
| Date | Status | Loan Amount | Loan Type |
|---|---|---|---|
| Previous Owner | $100,000 | No Value Available | |
| Previous Owner | $254,000 | No Value Available |
Property History
| Date | Event | Price | Change | Sq Ft Price |
|---|---|---|---|---|
| 08/28/2020 08/28/20 | Sold | $550,000 | 0.0% | $143 / Sq Ft |
| 08/12/2020 08/12/20 | Pending | -- | -- | -- |
| 08/09/2020 08/09/20 | For Sale | $550,000 | +18.3% | $143 / Sq Ft |
| 01/26/2016 01/26/16 | Sold | $465,000 | -4.1% | $140 / Sq Ft |
| 12/15/2015 12/15/15 | Pending | -- | -- | -- |
| 10/15/2015 10/15/15 | For Sale | $485,000 | -- | $146 / Sq Ft |
Tax History Compared to Growth
Tax History
| Year | Tax Paid | Tax Assessment Tax Assessment Total Assessment is a certain percentage of the fair market value that is determined by local assessors to be the total taxable value of land and additions on the property. | Land | Improvement |
|---|---|---|---|---|
| 2025 | $10,794 | $761,200 | $0 | $761,200 |
| 2024 | $8,713 | $596,400 | $0 | $596,400 |
| 2023 | $8,504 | $537,900 | $0 | $537,900 |
| 2022 | $8,329 | $489,100 | $0 | $489,100 |
| 2021 | $7,961 | $466,100 | $0 | $466,100 |
| 2020 | $7,688 | $457,100 | $0 | $457,100 |
| 2019 | $7,526 | $438,300 | $0 | $438,300 |
| 2018 | $7,715 | $456,500 | $0 | $456,500 |
| 2017 | $7,698 | $458,200 | $0 | $458,200 |
| 2016 | $7,469 | $438,600 | $0 | $438,600 |
| 2015 | $6,401 | $356,400 | $0 | $356,400 |
Agents Affiliated with this Home
-
Tim Murphy
T
Seller's Agent in 2020
Tim Murphy
Laer Realty
1 in this area
10 Total Sales
-
Beth Byrne

Buyer's Agent in 2020
Beth Byrne
Advisors Living - Wellesley
(508) 561-0521
1 in this area
86 Total Sales
-
Claire Bett

Seller's Agent in 2016
Claire Bett
Realty Executives
(508) 397-2839
3 in this area
59 Total Sales
Map
Source: MLS Property Information Network (MLS PIN)
MLS Number: 71919666
APN: HOPK-000003R-000002A-000013
- 10 Highcroft Way
- 11 Highcroft Way
- 6 Overlook Rd
- 7 Wood St
- 60 Wedgewood Dr
- 2 Fay Ct
- 35 Wedgewood Dr
- 204 Southville Rd
- 11 Fiddle Neck Ln
- 8 Fiddle Neck Ln
- 11 Pearl St
- 17 Fiddle Neck Ln
- 7 Forest Ln
- 37 Atwood St
- 33 Atwood Rd
- 36 Southwood Dr Unit 36
- 6 Everett Cir
- 19 Wildwood Dr
- 11 Edge Hill Rd
- 58 Gilmore Rd
