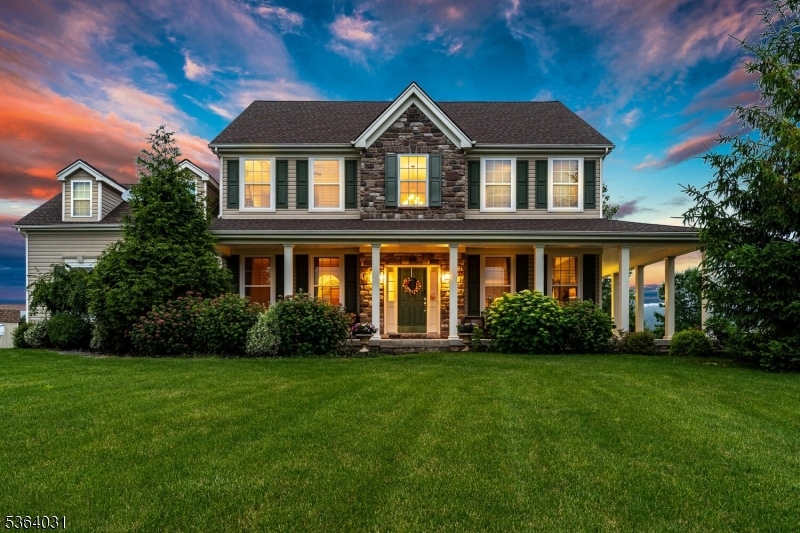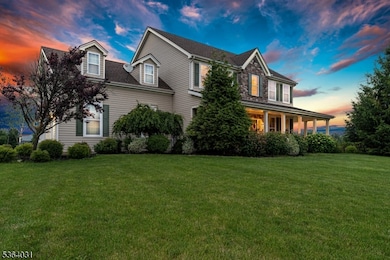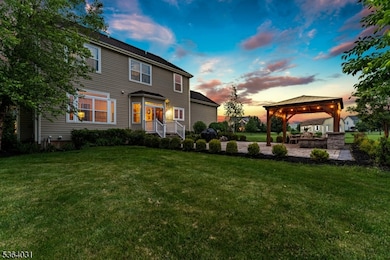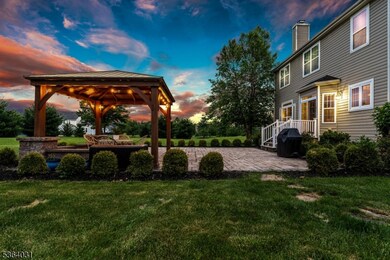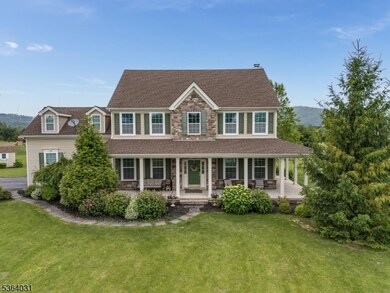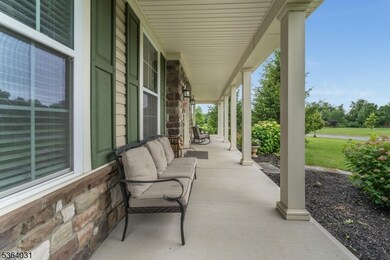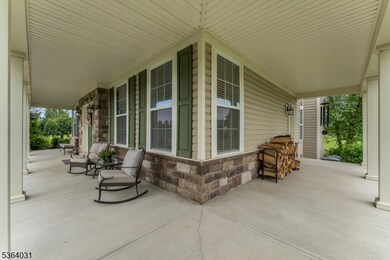
$875,000
- 4 Beds
- 4 Baths
- 14 Plaza Rd
- Phillipsburg, NJ
You'll be AMAZED at how much more VALUE you get, just a bit further West! Be ready to fall in LOVE with this Exquisite 4 BR, 4 FULL BATH HOME Nestled on a Beautiful 1.58 Acre Lot within the Gently Rolling Hills of HIGHLY SOUGHT AFTER Lopatcong Twp in SCENIC Warren Co! STONE & Vinyl Exterior! Extensive HARDSCAPE, LANDSCAPE & Low Voltage Lighting! Covered Front Porch! 4,600+ SQ FT Including Fin W/O
KAREN RAAB WEICHERT REALTORS
