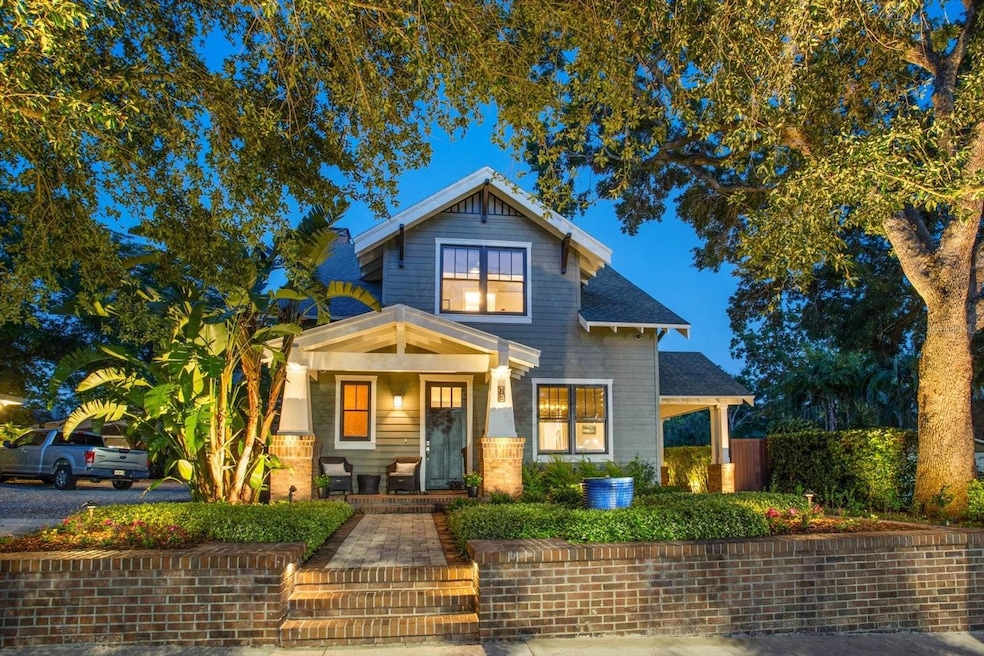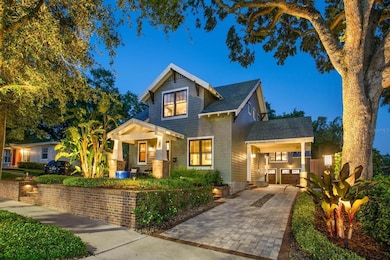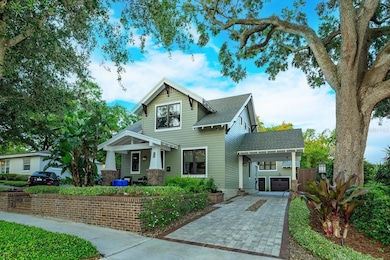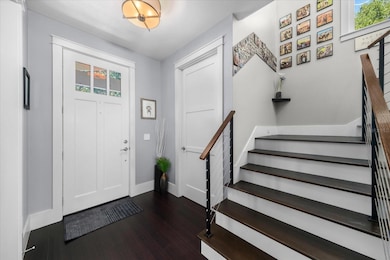13 Hill Ave Orlando, FL 32801
Thornton Park NeighborhoodEstimated payment $9,157/month
Highlights
- In Ground Spa
- Living Room with Fireplace
- Outdoor Kitchen
- The property is located in a historic district
- Wood Flooring
- 5-minute walk to Lake Eola Park
About This Home
Entertainer’s Dream: Custom 2013 Build w/ Basement Theater, & Wine Cellar. A Block from Lake Eola Nestled just a block from the vibrant Edgewater dining scene and two blocks from tranquil Lake Eola, this custom-built 2013 home spans over 3,100 sq ft of luxury living. Hardwood floors, soaring ceilings, and abundant natural light welcome you. The heart of the home is your dream culinary haven: JennAir stainless steel appliances, double ovens, a gas range, granite counters, and a walk-in pantry that flows seamlessly into spacious living and dining areas. A full basement raises the bar with a private 7.1 surround-sound theater, secret wet bar, climate-controlled wine cellar, and personal gym. Upstairs, the spa-inspired primary suite features a wood-paneled barrel ceiling, steam shower, and built-in custom closet. Outdoor living shines with a full kitchen, bocce court, fire pit, hot tub, and courtyard, all powered by a whole-house generator and smart-home tech.
Listing Agent
OLDE TOWN BROKERS INC Brokerage Phone: 407-425-5069 License #3460165 Listed on: 04/17/2025
Co-Listing Agent
OLDE TOWN BROKERS INC Brokerage Phone: 407-425-5069 License #588804
Home Details
Home Type
- Single Family
Est. Annual Taxes
- $9,446
Year Built
- Built in 2013
Lot Details
- 6,235 Sq Ft Lot
- West Facing Home
- Wood Fence
- Irrigation Equipment
- Street paved with bricks
- Property is zoned R-2A/T/HP/
Parking
- 2 Car Garage
- 1 Carport Space
- Workshop in Garage
Home Design
- Slab Foundation
- Shingle Roof
- Block Exterior
- HardiePlank Type
Interior Spaces
- 3,132 Sq Ft Home
- 3-Story Property
- Wet Bar
- Bar Fridge
- Crown Molding
- Coffered Ceiling
- High Ceiling
- Ceiling Fan
- Gas Fireplace
- Window Treatments
- Sliding Doors
- Living Room with Fireplace
- Home Gym
- Finished Basement
Kitchen
- Walk-In Pantry
- Double Oven
- Cooktop
- Microwave
- Ice Maker
- Dishwasher
- Wine Refrigerator
- Solid Surface Countertops
- Disposal
Flooring
- Wood
- Tile
Bedrooms and Bathrooms
- 3 Bedrooms
- Walk-In Closet
- Steam Shower
Laundry
- Laundry on upper level
- Dryer
- Washer
Outdoor Features
- In Ground Spa
- Courtyard
- Covered Patio or Porch
- Outdoor Kitchen
- Outdoor Grill
Location
- The property is located in a historic district
Schools
- Lake Como Elementary School
- Lake Como School K-8 Middle School
- Edgewater High School
Utilities
- Central Heating and Cooling System
- Thermostat
- Gas Water Heater
- High Speed Internet
- Cable TV Available
Community Details
- No Home Owners Association
- Edgewater Terrace Subdivision
Listing and Financial Details
- Visit Down Payment Resource Website
- Legal Lot and Block 7 / C
- Assessor Parcel Number 25-22-29-2426-03-070
Map
Home Values in the Area
Average Home Value in this Area
Tax History
| Year | Tax Paid | Tax Assessment Tax Assessment Total Assessment is a certain percentage of the fair market value that is determined by local assessors to be the total taxable value of land and additions on the property. | Land | Improvement |
|---|---|---|---|---|
| 2025 | $9,724 | $595,987 | -- | -- |
| 2024 | $9,333 | $579,190 | -- | -- |
| 2023 | $9,333 | $546,473 | $0 | $0 |
| 2022 | $9,075 | $530,556 | $0 | $0 |
| 2021 | $8,939 | $515,103 | $0 | $0 |
| 2020 | $8,516 | $507,991 | $0 | $0 |
| 2019 | $8,784 | $496,570 | $0 | $0 |
| 2018 | $8,704 | $487,311 | $0 | $0 |
| 2017 | $8,597 | $497,761 | $150,000 | $347,761 |
| 2016 | $8,567 | $487,440 | $150,000 | $337,440 |
| 2015 | $8,687 | $464,407 | $150,000 | $314,407 |
| 2014 | $8,731 | $460,537 | $144,000 | $316,537 |
Property History
| Date | Event | Price | List to Sale | Price per Sq Ft |
|---|---|---|---|---|
| 10/13/2025 10/13/25 | Price Changed | $1,599,000 | -5.9% | $511 / Sq Ft |
| 07/24/2025 07/24/25 | Price Changed | $1,699,900 | -10.5% | $543 / Sq Ft |
| 06/03/2025 06/03/25 | Price Changed | $1,899,900 | -9.5% | $607 / Sq Ft |
| 04/17/2025 04/17/25 | For Sale | $2,100,000 | -- | $670 / Sq Ft |
Purchase History
| Date | Type | Sale Price | Title Company |
|---|---|---|---|
| Interfamily Deed Transfer | -- | Attorney | |
| Special Warranty Deed | -- | Attorney | |
| Special Warranty Deed | $62,500 | Attorney | |
| Trustee Deed | -- | None Available | |
| Interfamily Deed Transfer | -- | Orlando Title & Abstract Of | |
| Warranty Deed | $475,000 | Orlando Title & Abstract Of |
Mortgage History
| Date | Status | Loan Amount | Loan Type |
|---|---|---|---|
| Previous Owner | $427,500 | Purchase Money Mortgage |
Source: Stellar MLS
MLS Number: O6300852
APN: 25-2229-2426-03-070
- 705 E Pine St
- 10 N Summerlin Ave Unit 15
- 10 N Summerlin Ave Unit 19
- 10 N Summerlin Ave Unit 14
- 10 N Summerlin Ave Unit 55
- 622 E Central Blvd
- 119 N Hyer Ave
- 1 S Eola Dr Unit 22
- 120 S Thornton Ave
- 101 S Eola Dr Unit 720
- 101 S Eola Dr Unit 607
- 101 S Eola Dr Unit 1021
- 101 S Eola Dr Unit 902
- 101 S Eola Dr Unit 1207
- 101 S Eola Dr Unit 910
- 530 E Central Blvd Unit 404
- 530 E Central Blvd Unit 405
- 530 E Central Blvd Unit 1802
- 1201 E Central Blvd
- 1209 E Washington St
- 40 N Hyer Ave
- 10 N Summerlin Ave Unit 55
- 123 Hill Ave
- 1 S Eola Dr Unit 23
- 616 E Pine St
- 112 N Thornton Ave
- 120 S Thornton Ave
- 101 S Eola Dr Unit 1017
- 101 S Eola Dr Unit 1017 101 S Eola Drive
- 530 E Central Blvd Unit 530 E Central 404
- 530 E Central Blvd Unit 1901
- 100 S Eola Dr Unit 1007
- 100 S Eola Dr Unit 1205
- 100 S Eola Dr Unit 801
- 100 S Eola Dr Unit 1105
- 100 S Eola Dr Unit 1401
- 1207 E Jefferson St
- 103 S Osceola Ave Unit 1
- 425 E Central Blvd
- 509 E Church St Unit 3







