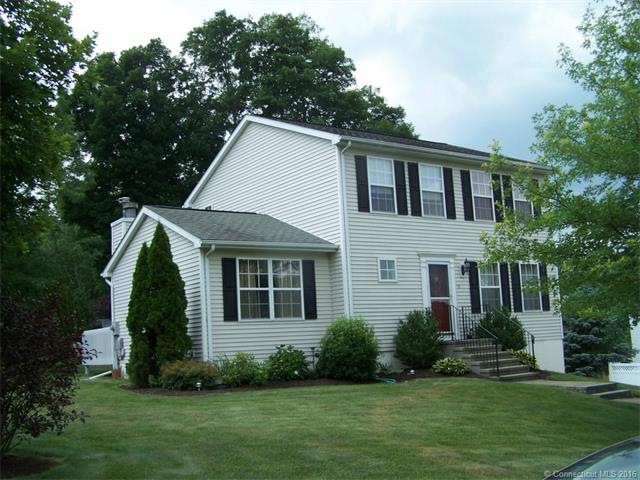
13 Horseshoe Ln Middletown, CT 06457
Westfield NeighborhoodHighlights
- Colonial Architecture
- Attic
- Cul-De-Sac
- Deck
- 1 Fireplace
- Shed
About This Home
As of June 2021Desirable Hunt Club subdivision. 1st floor features wood floors in LR, DR, hall & Kitchen. 1st floor FR w/wood burning fireplace. All the bathrooms have been recently updated and include granite counters. The eat in kitchen has new center island w/granite counter, SS gas range & SS microwave. Ground level deck leads to backyard with shed. Master bedroom has full bath and a walk in closet. Gas heat/central air/city water & sewer. New gas water heater. Paver walkway. Located on a cul-de-sac.
Last Agent to Sell the Property
Berkshire Hathaway NE Prop. License #RES.0576561 Listed on: 08/14/2015

Last Buyer's Agent
Carmine Abate
Century 21 AllPoints Realty License #RES.0796196
Home Details
Home Type
- Single Family
Est. Annual Taxes
- $5,653
Year Built
- Built in 1997
Lot Details
- 0.34 Acre Lot
- Cul-De-Sac
Home Design
- Colonial Architecture
- Vinyl Siding
Interior Spaces
- 1,764 Sq Ft Home
- Ceiling Fan
- 1 Fireplace
- Attic or Crawl Hatchway Insulated
Kitchen
- Oven or Range
- Microwave
- Dishwasher
Bedrooms and Bathrooms
- 3 Bedrooms
Basement
- Walk-Out Basement
- Partial Basement
Parking
- 2 Car Garage
- Basement Garage
- Tuck Under Garage
- Parking Deck
- Driveway
Outdoor Features
- Deck
- Shed
Schools
- Moody Elementary School
- Middletown High School
Utilities
- Central Air
- Heating System Uses Natural Gas
Community Details
- Property has a Home Owners Association
- Association fees include insurance
- Hunt Club Subdivision
Ownership History
Purchase Details
Home Financials for this Owner
Home Financials are based on the most recent Mortgage that was taken out on this home.Purchase Details
Home Financials for this Owner
Home Financials are based on the most recent Mortgage that was taken out on this home.Purchase Details
Purchase Details
Home Financials for this Owner
Home Financials are based on the most recent Mortgage that was taken out on this home.Purchase Details
Purchase Details
Similar Homes in Middletown, CT
Home Values in the Area
Average Home Value in this Area
Purchase History
| Date | Type | Sale Price | Title Company |
|---|---|---|---|
| Warranty Deed | $365,000 | None Available | |
| Warranty Deed | $263,000 | -- | |
| Warranty Deed | $269,000 | -- | |
| Warranty Deed | $300,000 | -- | |
| Warranty Deed | $221,750 | -- | |
| Warranty Deed | $159,900 | -- |
Mortgage History
| Date | Status | Loan Amount | Loan Type |
|---|---|---|---|
| Open | $100,000 | Purchase Money Mortgage | |
| Previous Owner | $249,850 | No Value Available | |
| Previous Owner | $240,000 | No Value Available | |
| Previous Owner | $50,000 | No Value Available | |
| Previous Owner | $204,000 | No Value Available |
Property History
| Date | Event | Price | Change | Sq Ft Price |
|---|---|---|---|---|
| 06/18/2021 06/18/21 | Sold | $365,000 | +4.3% | $207 / Sq Ft |
| 04/20/2021 04/20/21 | Pending | -- | -- | -- |
| 04/16/2021 04/16/21 | For Sale | $349,900 | +33.0% | $198 / Sq Ft |
| 11/20/2015 11/20/15 | Sold | $263,000 | -4.0% | $149 / Sq Ft |
| 09/29/2015 09/29/15 | Pending | -- | -- | -- |
| 08/14/2015 08/14/15 | For Sale | $274,000 | -- | $155 / Sq Ft |
Tax History Compared to Growth
Tax History
| Year | Tax Paid | Tax Assessment Tax Assessment Total Assessment is a certain percentage of the fair market value that is determined by local assessors to be the total taxable value of land and additions on the property. | Land | Improvement |
|---|---|---|---|---|
| 2024 | $7,662 | $239,880 | $72,250 | $167,630 |
| 2023 | $7,207 | $239,880 | $72,250 | $167,630 |
| 2022 | $6,625 | $176,590 | $48,170 | $128,420 |
| 2021 | $6,609 | $176,590 | $48,170 | $128,420 |
| 2020 | $6,619 | $176,590 | $48,170 | $128,420 |
| 2019 | $6,654 | $176,590 | $48,170 | $128,420 |
| 2018 | $6,418 | $176,590 | $48,170 | $128,420 |
| 2017 | $6,147 | $173,410 | $51,200 | $122,210 |
| 2016 | $6,028 | $173,410 | $51,200 | $122,210 |
| 2015 | $5,899 | $173,410 | $51,200 | $122,210 |
| 2014 | $5,900 | $173,410 | $51,200 | $122,210 |
Agents Affiliated with this Home
-
Daniela Volo

Seller's Agent in 2021
Daniela Volo
Calcagni Real Estate
(203) 996-6325
4 in this area
131 Total Sales
-
Jackie Williams

Buyer's Agent in 2021
Jackie Williams
Sterling REALTORS
(860) 343-3820
22 in this area
125 Total Sales
-
Pam Rizy

Seller's Agent in 2015
Pam Rizy
Berkshire Hathaway Home Services
(860) 833-3456
16 in this area
52 Total Sales
-
C
Buyer's Agent in 2015
Carmine Abate
Century 21 AllPoints Realty
Map
Source: SmartMLS
MLS Number: G10072024
APN: MTWN-000007-000000-000076
- 106 Northview Dr
- 455 East St
- 126 Webster Ln Unit 2-19
- 132 Webster Ln Unit 2-16
- 127 Webster Ln Unit 2-44
- 145 Webster Ln Unit 2-41
- 92 Goodman Dr
- 21 Afton Terrace
- 202 Carriage Crossing Ln
- 20 Webster Ln Unit 20
- 613 Ridgewood Rd
- 256 Carriage Crossing Ln
- 282 Carriage Crossing Ln Unit 282
- 32 Carriage Crossing Ln
- 602 Higby Rd
- 10 Stirling Ct
- 6 Stirling Ct
- 462 Higby Rd
- 2 Webster Ln
- 896 East St
