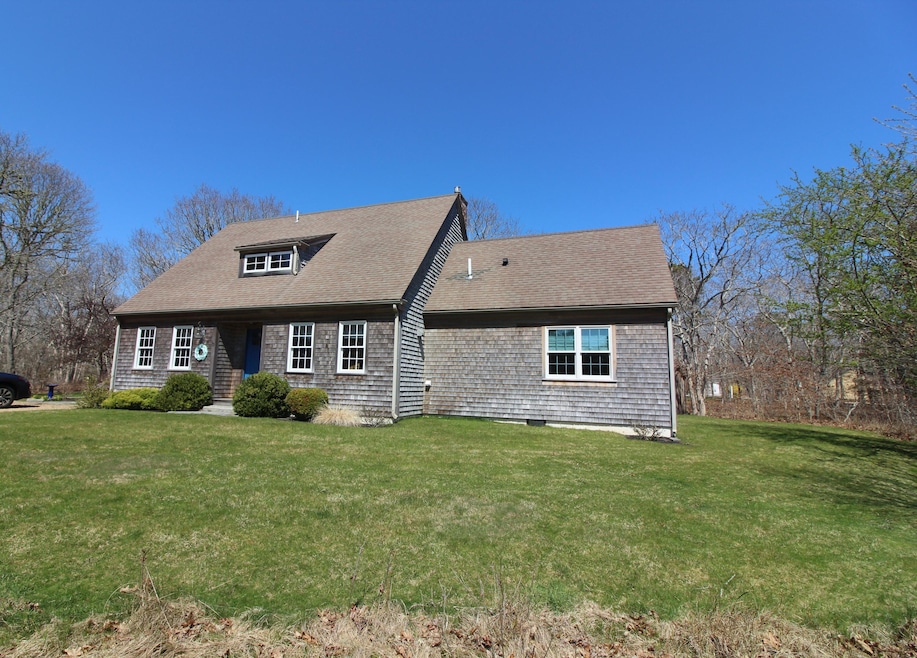
13 Hotchkiss Ln Edgartown, MA 02539
Edgartown NeighborhoodEstimated payment $10,875/month
Highlights
- Cathedral Ceiling
- No HOA
- Cooling Available
- Wood Flooring
- Beamed Ceilings
- Level Entry For Accessibility
About This Home
A beautifully maintained post and beam home situated at the end of a quiet lane in Katama. When you enter the home, you get a sense of the quality and care taken to preserve this truly special property. The entrance foyer opens into a comfortable living area with a handsome fireplace, stairway to the second floor and half bath with full laundry. The dining area has access to the enclosed screened-in porch, and the fully appointed kitchen offers countertop seating and a centered butcher block Island. The side entrance from the outdoor bluestone patio opens to the first-floor hallway and the den/office. The other side of the first floor is a hallway to the primary full bathroom and bedroom with cathedral ceiling. The interior of the house is graced with red oak, post & beam design and complimented with natural pine interior doors and wood trim throughout. The handsome Brazilian Teak flooring adds to the charm of this first floor. The second floor is accessed by an attractive pine staircase that leads to an open sitting area. There are two bedrooms with a shared bathroom. New Andersen windows installed in May of 2025. The perfect vacation home or year-round living.
Listing Agent
Martha's Vineyard Real Estate License #448001277 Listed on: 05/31/2025
Home Details
Home Type
- Single Family
Est. Annual Taxes
- $4,666
Year Built
- Built in 2001
Lot Details
- 0.74 Acre Lot
- Near Conservation Area
- Property is zoned R20
Parking
- Open Parking
Home Design
- Shingle Roof
- Asphalt Roof
- Shingle Siding
Interior Spaces
- 2,328 Sq Ft Home
- 2-Story Property
- Beamed Ceilings
- Cathedral Ceiling
- Gas Fireplace
- Living Room with Fireplace
- Dining Area
- Dishwasher
- Washer
Flooring
- Wood
- Tile
Bedrooms and Bathrooms
- 3 Bedrooms
Basement
- Basement Fills Entire Space Under The House
- Interior Basement Entry
Accessible Home Design
- Level Entry For Accessibility
Utilities
- Cooling Available
- Heating Available
- Well
- Liquid Propane Gas Water Heater
- Private Sewer
Community Details
- No Home Owners Association
Listing and Financial Details
- Assessor Parcel Number 37488
Map
Home Values in the Area
Average Home Value in this Area
Tax History
| Year | Tax Paid | Tax Assessment Tax Assessment Total Assessment is a certain percentage of the fair market value that is determined by local assessors to be the total taxable value of land and additions on the property. | Land | Improvement |
|---|---|---|---|---|
| 2025 | $4,666 | $1,760,800 | $585,900 | $1,174,900 |
| 2024 | $4,084 | $1,601,500 | $585,900 | $1,015,600 |
| 2023 | $3,936 | $1,562,000 | $605,400 | $956,600 |
| 2022 | $3,647 | $1,203,700 | $601,200 | $602,500 |
| 2021 | $3,535 | $1,077,800 | $519,600 | $558,200 |
| 2020 | $3,371 | $1,006,200 | $477,500 | $528,700 |
| 2019 | $3,839 | $992,100 | $463,400 | $528,700 |
| 2018 | $3,278 | $847,000 | $421,300 | $425,700 |
| 2017 | $3,151 | $887,700 | $449,400 | $438,300 |
| 2016 | $2,890 | $798,300 | $407,300 | $391,000 |
| 2015 | $2,825 | $814,100 | $407,300 | $406,800 |
Property History
| Date | Event | Price | Change | Sq Ft Price |
|---|---|---|---|---|
| 06/21/2025 06/21/25 | Price Changed | $1,895,000 | -2.8% | $814 / Sq Ft |
| 05/09/2025 05/09/25 | For Sale | $1,950,000 | -- | $838 / Sq Ft |
Purchase History
| Date | Type | Sale Price | Title Company |
|---|---|---|---|
| Deed | $63,000 | -- |
Mortgage History
| Date | Status | Loan Amount | Loan Type |
|---|---|---|---|
| Open | $150,000 | Closed End Mortgage | |
| Closed | $235,000 | No Value Available | |
| Closed | $175,000 | Reverse Mortgage Home Equity Conversion Mortgage | |
| Closed | $125,000 | No Value Available | |
| Closed | $50,000 | No Value Available | |
| Open | $390,000 | No Value Available |
Similar Homes in Edgartown, MA
Source: Martha's Vineyard MLS
MLS Number: 32500179
APN: EDGA-000037-000048-000008






