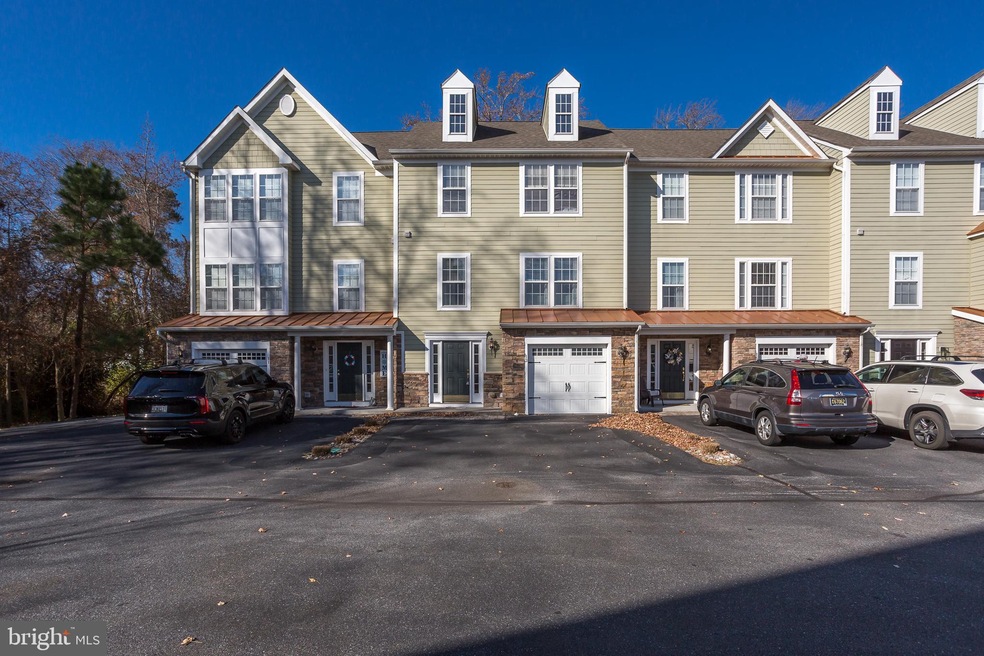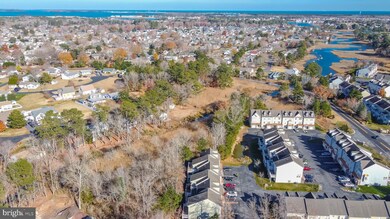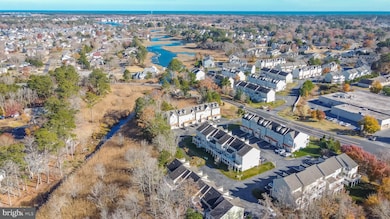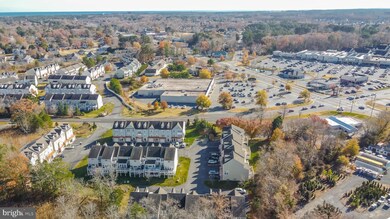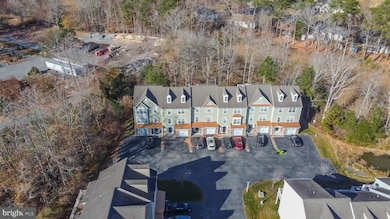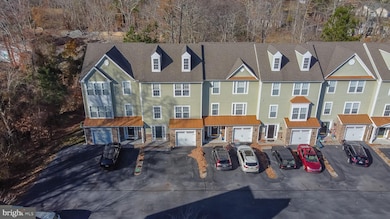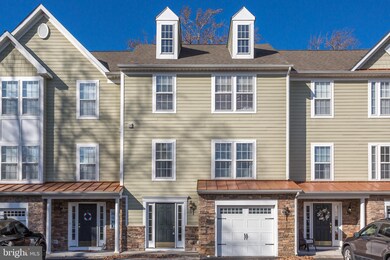
13 Hull Ln Unit 2 Millville, DE 19967
Highlights
- Boat Ramp
- Open Floorplan
- Deck
- Lord Baltimore Elementary School Rated A-
- Coastal Architecture
- Main Floor Bedroom
About This Home
As of February 2022Looking for a Coastal, 4 BR, 3.5 BA FURNISHED town home yours today! CREEKSIDE is a Coastal Community located on White's Creek, featuring a Community Boat Ramp, Pier, Pool & Community Center! Located just 3+ miles from Bethany Beach & Boardwalk and minutes to local restaurants, grocery stores, medical facilities and shopping! This beautiful town home has been lovingly maintained, as a second home, and never rented by these owners. The first floor welcomes you with a foyer leading to the first floor Master Ensuite with full bath, walk-in closet & sliding glass door leading out to the back yard! The Second floor leads to a spacious kitchen & dining room and with a sliding door leading to the deck, which is perfect for entertaining & outdoor meals! The 2nd floor also features a spacious, light filled living room and a half bath. The 3rd floor offers a Second Master Ensuite with large walk-in closet & Master Bathroom. Plus, 2 additional guest bedrooms, a full bath! Improvements in the last 12 months: Added handles to kitchen cabinet, vanities, replaced all toilets, painting on all floors, replaced Refrigerator, capped gas range and replaced with electric Frigidaire Gallery, and installed LVP flooring throughout. SOLD WITH MOST OF FURNISHING! This home backs up to amazing views of the wetlands. Could BE A Great Rental Potential! Call for showing before the Open House.
Last Agent to Sell the Property
Keller Williams Realty License #RS-0020476 Listed on: 12/15/2021

Townhouse Details
Home Type
- Townhome
Est. Annual Taxes
- $1,432
Year Built
- Built in 2007
HOA Fees
- $233 Monthly HOA Fees
Parking
- 1 Car Attached Garage
- Front Facing Garage
Home Design
- Coastal Architecture
- Slab Foundation
- Architectural Shingle Roof
- Aluminum Siding
- Stone Siding
Interior Spaces
- 2,400 Sq Ft Home
- Property has 3 Levels
- Open Floorplan
- Ceiling Fan
- Gas Fireplace
- Window Treatments
- Combination Kitchen and Dining Room
Kitchen
- Eat-In Kitchen
- Gas Oven or Range
- <<builtInMicrowave>>
- Dishwasher
- Kitchen Island
- Disposal
Flooring
- Carpet
- Ceramic Tile
Bedrooms and Bathrooms
- En-Suite Bathroom
- Walk-In Closet
- <<tubWithShowerToken>>
- Walk-in Shower
Laundry
- Laundry on main level
- Electric Dryer
Schools
- Lord Baltimore Elementary School
- Selbyville Middle School
- Indian River High School
Utilities
- Central Air
- Heat Pump System
- Vented Exhaust Fan
- 200+ Amp Service
- Electric Water Heater
- Cable TV Available
Additional Features
- Deck
- Property is in excellent condition
Listing and Financial Details
- Assessor Parcel Number 134-12.00-280.02-2
Community Details
Overview
- $500 Capital Contribution Fee
- Association fees include common area maintenance, insurance, pier/dock maintenance, pool(s), trash
- Solutions Property Management Condos, Phone Number (302) 581-9060
- Creekside Subdivision
- Property Manager
Recreation
- Boat Ramp
- Community Pool
Pet Policy
- No Pets Allowed
Similar Homes in the area
Home Values in the Area
Average Home Value in this Area
Property History
| Date | Event | Price | Change | Sq Ft Price |
|---|---|---|---|---|
| 05/28/2024 05/28/24 | Rented | $2,500 | +6.4% | -- |
| 04/20/2024 04/20/24 | Price Changed | $2,350 | +2.2% | $1 / Sq Ft |
| 03/29/2024 03/29/24 | For Rent | $2,300 | 0.0% | -- |
| 02/04/2022 02/04/22 | Sold | $360,000 | 0.0% | $150 / Sq Ft |
| 12/16/2021 12/16/21 | Pending | -- | -- | -- |
| 12/15/2021 12/15/21 | For Sale | $360,000 | +28.6% | $150 / Sq Ft |
| 09/11/2020 09/11/20 | Sold | $279,900 | -0.7% | $117 / Sq Ft |
| 07/30/2020 07/30/20 | Pending | -- | -- | -- |
| 02/17/2020 02/17/20 | Price Changed | $282,000 | -6.0% | $118 / Sq Ft |
| 01/30/2020 01/30/20 | For Sale | $299,900 | -- | $125 / Sq Ft |
Tax History Compared to Growth
Agents Affiliated with this Home
-
Tatiana Koushnir

Seller's Agent in 2024
Tatiana Koushnir
Coldwell Banker Realty
(302) 402-3152
4 in this area
45 Total Sales
-
Stephen Morgan

Seller's Agent in 2022
Stephen Morgan
Keller Williams Realty
(443) 226-5297
8 in this area
90 Total Sales
-
sue henry
s
Buyer's Agent in 2022
sue henry
Coldwell Banker Realty
(443) 523-4151
1 in this area
12 Total Sales
-
Ashley Brosnahan

Seller's Agent in 2020
Ashley Brosnahan
Long & Foster
(302) 841-4200
21 in this area
411 Total Sales
-
Neil Brosnahan
N
Seller Co-Listing Agent in 2020
Neil Brosnahan
Long & Foster
(302) 539-9040
5 in this area
63 Total Sales
-
Jeffrey Messick

Buyer's Agent in 2020
Jeffrey Messick
Berkshire Hathaway HomeServices PenFed Realty-WOC
(410) 251-2196
1 in this area
149 Total Sales
Map
Source: Bright MLS
MLS Number: DESU2010438
- 20 Dockside Dr Unit 28
- 31870 Mill Run Dr
- 29 Pier Point Dr Unit 40
- 25 Tributary Ln Unit 97
- 31756 Mill Run Dr
- 36610 Club House Rd
- 12 Juniper Ct Unit 63
- 10 Juniper Ct Unit 64
- 131 Naomi Dr
- 36697 Clubhouse Rd
- 155 Naomi Dr Unit 56
- 18 Beach Plum Dr Unit 35
- 727 Hickman Dr
- 4 Indian Hill Ln
- 3 Betsy Ln
- 223 Chad Place Manor
- 37360 Kestrel Way
- 36707 Baltimore Ave
- 31392 Oak St
- 38 S Horseshoe Dr
