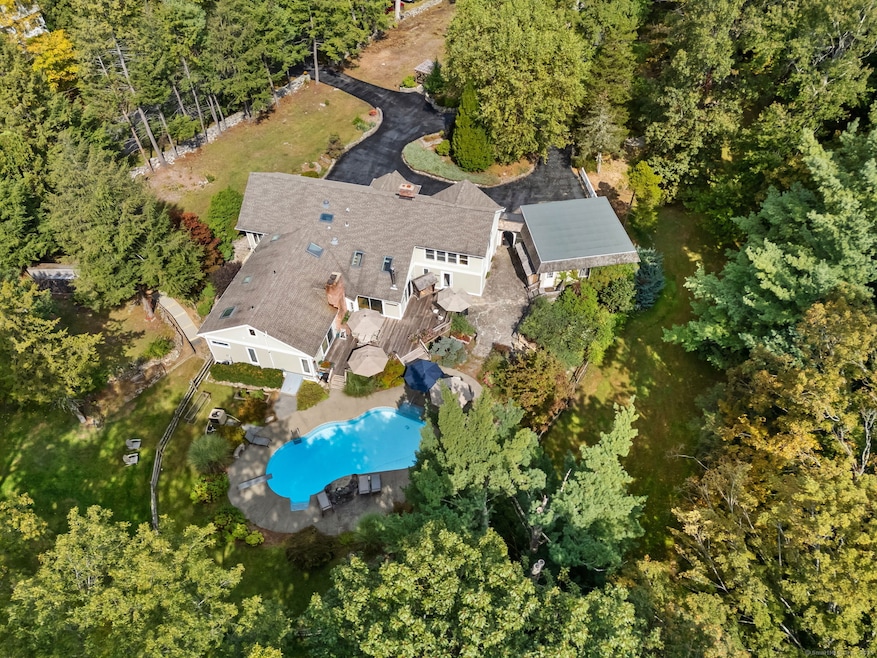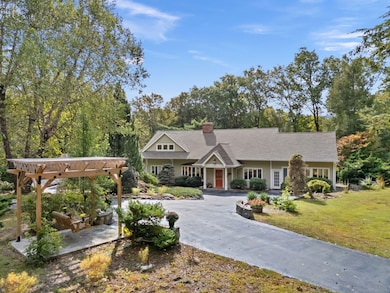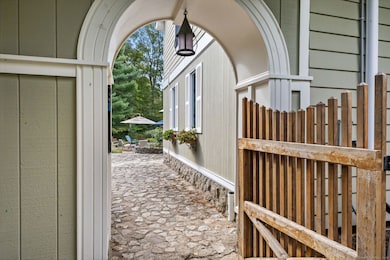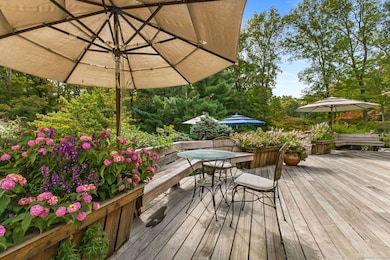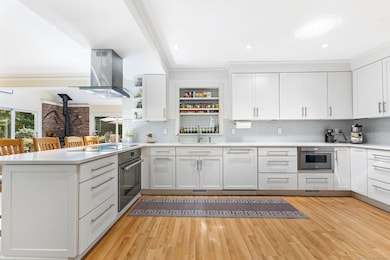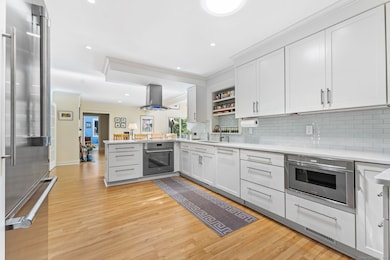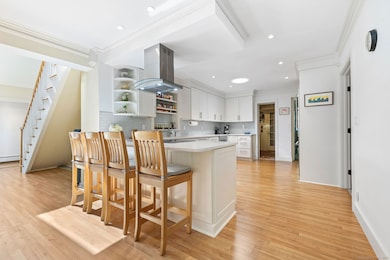13 Indian Hill Rd Wilton, CT 06897
Estimated payment $8,573/month
Highlights
- In Ground Pool
- Open Floorplan
- Wood Burning Stove
- Miller-Driscoll School Rated A
- Deck
- Contemporary Architecture
About This Home
Nature and tranquility can be found at 13 Indian Hill Road, where this spacious 4300 sq foot Craftsman style home has been designed and thoughtfully updated for comfort, beauty and relaxation. Nestled within trees, specimen plants and beautifully landscaped, this property offers the perfect blend of peaceful living and modern luxury. The gorgeous pool and pergola help to create an outdoor retreat that is stunning in every way. Inside is a gorgeous new kitchen equipped with stylish finishes, quartz countertops and modern appliances. The spectacular 1st floor master en suite bathroom is a true show stopper with spa-like features, including radiant floor heat, walk in shower, and dual vanities. The 1st floor also includes 3 more bedrooms, 2 full bathrooms, a great room, office, dining room, living room and additional sitting room. An addition on the 2nd floor provides 2-3 flexible living spaces, including a dance studio/office/playroom/gym~ whatever suits your lifestyle needs. Plumbing is installed on this floor so adding a bathroom is possible. With 4/5 bedrooms, this country rambler offers room. to grow, relax and enjoy. Located close to Caraluzzis, Georgetown, Wilton center, trains, schools, and town forest. Not to be missed!
Listing Agent
Berkshire Hathaway NE Prop. Brokerage Phone: (917) 518-5081 License #RES.0800032 Listed on: 09/16/2025

Home Details
Home Type
- Single Family
Est. Annual Taxes
- $21,128
Year Built
- Built in 1951
Lot Details
- 1.86 Acre Lot
- Many Trees
- Property is zoned R-2
Home Design
- Contemporary Architecture
- Slab Foundation
- Frame Construction
- Asphalt Shingled Roof
- Clap Board Siding
- Radon Mitigation System
Interior Spaces
- 4,272 Sq Ft Home
- Open Floorplan
- 3 Fireplaces
- Wood Burning Stove
- Bonus Room
- Home Gym
- Concrete Flooring
- Partial Basement
Kitchen
- Dishwasher
- Smart Appliances
Bedrooms and Bathrooms
- 4 Bedrooms
- 3 Full Bathrooms
Laundry
- Laundry on main level
- Dryer
- Washer
Attic
- Storage In Attic
- Walk-In Attic
- Unfinished Attic
Parking
- 2 Car Garage
- Parking Deck
Pool
- In Ground Pool
- Vinyl Pool
Outdoor Features
- Deck
- Patio
- Gazebo
- Shed
Location
- Property is near shops
Schools
- Miller-Driscoll Elementary School
- Middlebrook School
- Cider Mill Middle School
- Wilton High School
Utilities
- Central Air
- Heating System Uses Oil
- Power Generator
- Private Company Owned Well
- No Hot Water
- Fuel Tank Located in Basement
- Cable TV Available
Listing and Financial Details
- Assessor Parcel Number 1924105
Map
Home Values in the Area
Average Home Value in this Area
Tax History
| Year | Tax Paid | Tax Assessment Tax Assessment Total Assessment is a certain percentage of the fair market value that is determined by local assessors to be the total taxable value of land and additions on the property. | Land | Improvement |
|---|---|---|---|---|
| 2025 | $21,128 | $865,550 | $303,660 | $561,890 |
| 2024 | $20,721 | $865,550 | $303,660 | $561,890 |
| 2023 | $16,216 | $554,190 | $290,430 | $263,760 |
| 2022 | $15,645 | $554,190 | $290,430 | $263,760 |
| 2021 | $15,445 | $554,190 | $290,430 | $263,760 |
| 2020 | $15,218 | $554,190 | $290,430 | $263,760 |
| 2019 | $15,817 | $554,190 | $290,430 | $263,760 |
| 2018 | $16,325 | $579,110 | $305,690 | $273,420 |
| 2017 | $16,082 | $579,110 | $305,690 | $273,420 |
| 2016 | $15,749 | $576,030 | $305,690 | $270,340 |
| 2015 | $15,177 | $565,670 | $305,690 | $259,980 |
| 2014 | $14,996 | $565,670 | $305,690 | $259,980 |
Property History
| Date | Event | Price | List to Sale | Price per Sq Ft |
|---|---|---|---|---|
| 10/17/2025 10/17/25 | Pending | -- | -- | -- |
| 09/16/2025 09/16/25 | For Sale | $1,295,000 | -- | $303 / Sq Ft |
Purchase History
| Date | Type | Sale Price | Title Company |
|---|---|---|---|
| Warranty Deed | $890,000 | -- | |
| Warranty Deed | $657,500 | -- | |
| Warranty Deed | $527,500 | -- |
Mortgage History
| Date | Status | Loan Amount | Loan Type |
|---|---|---|---|
| Open | $748,000 | Stand Alone Second | |
| Closed | $690,000 | No Value Available | |
| Closed | $75,000 | No Value Available |
Source: SmartMLS
MLS Number: 24127832
APN: WILT-000038-000036
- 175 Mountain Rd
- 54 Mountain Rd
- 00 Old Mill Rd
- 20 Mountain Rd
- 0 Old Mill Rd
- 0 Mountain Rd
- 9 Read Place
- 20 Georgetown Rd
- 66 Portland Ave
- 12 Upper Parish Dr
- 10 Mallory Hill Rd
- 26 Wilridge Rd
- 350 Nod Hill Rd
- 25 Samuelson Rd
- 38 Honey Hill Rd
- 35 Branch Brook Rd
- 96 Georgetown Rd
- 46 Old Farm Rd
- 311 Old Branchville Rd
- 33 Peaceable St
