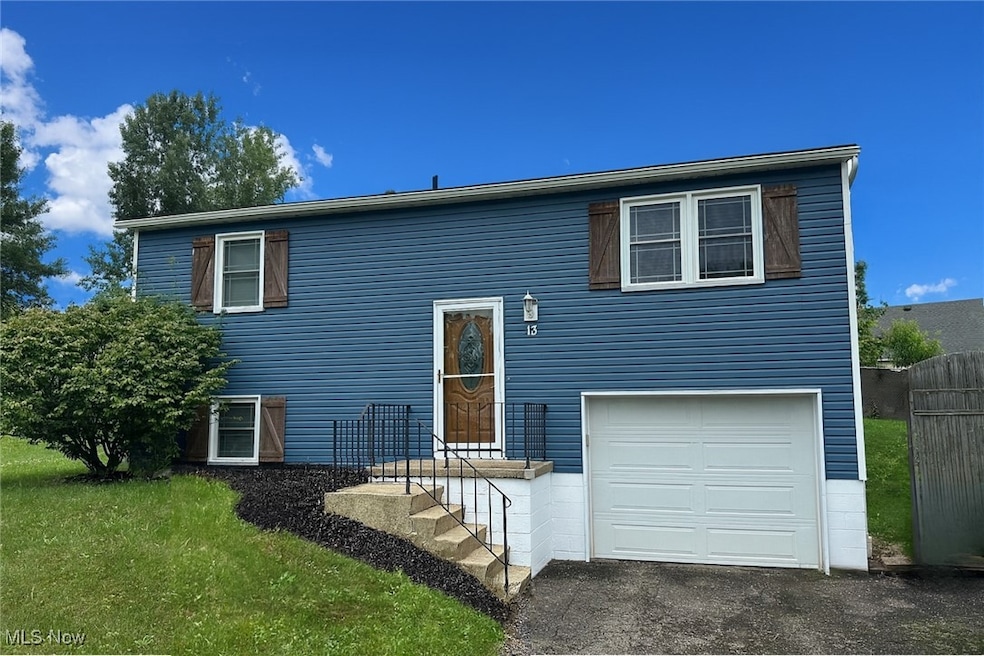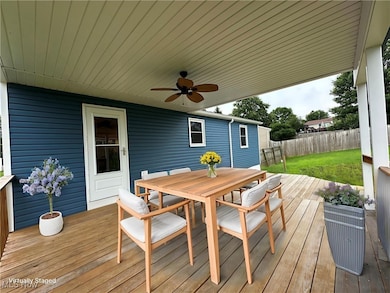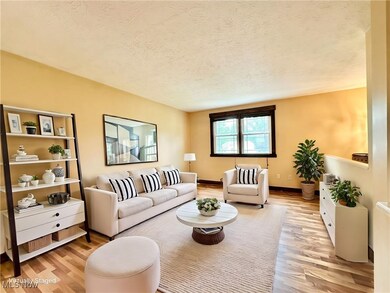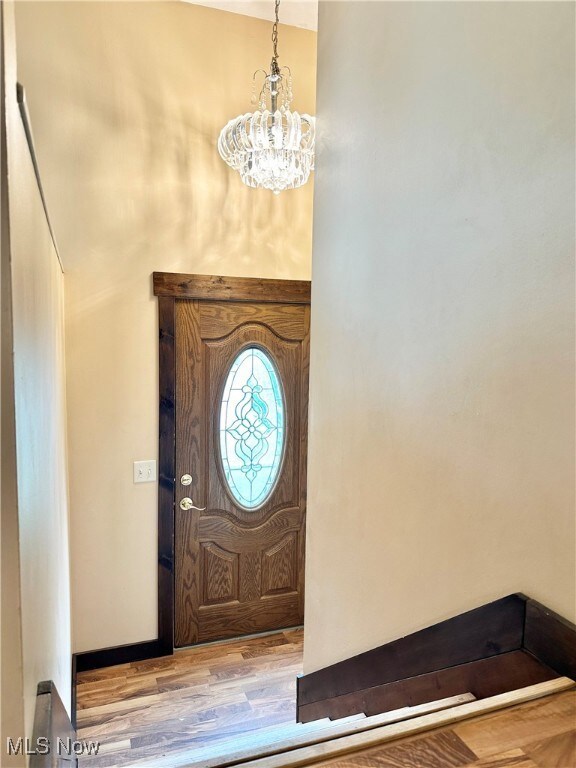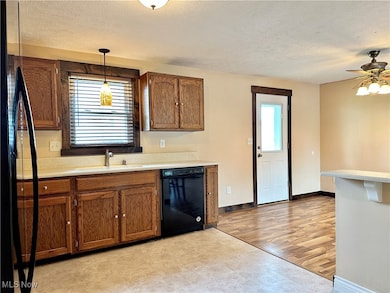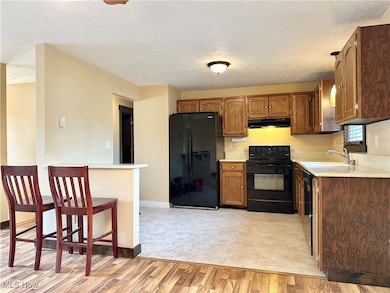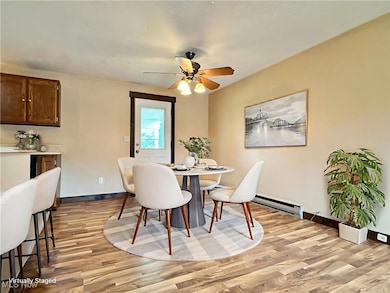
13 Jasmin Rittman, OH 44270
Estimated payment $1,152/month
Highlights
- Deck
- 1 Car Attached Garage
- 1-Story Property
- No HOA
- Baseboard Heating
About This Home
Welcome to 13 Jasmin Court — a beautifully updated bi-level home nestled on a quiet cul-de-sac in Rittman! This 3-bedroom home offers the perfect blend of charm, functionality, and modern updates, making it move-in ready from day one. Inside, you'll find stylish laminate flooring throughout the living room, dining area, and stairs — all part of a 2019 renovation that brings warmth and character to the main living spaces. The kitchen offers plenty of cabinet space, black appliances, newer Corian countertops and a convenient breakfast bar that’s perfect for casual dining or entertaining. The home offers two bedrooms on the main floor and a third bedroom downstairs, along with a versatile bonus room in the lower level that could serve as a home office, gym, guest room or playroom. The attached one-car garage adds everyday convenience, while the finished lower level provides extra living space for your needs. Major updates include a complete roof tear-off and replacement in 2020, windows replaced in 2011, and a full exterior upgrade in 2019 featuring new vinyl siding, gutters, all exterior door, including garage door, and back yard deck. The spacious, fenced backyard is ideal for summer barbecues, pets, or playtime. With a great layout, thoughtful upgrades, and a peaceful neighborhood setting close to parks, schools, and local amenities — 13 Jasmin Court is the perfect place to call home. Schedule your private showing today!
Listing Agent
EXP Realty, LLC. Brokerage Email: KellyFolden@gmail.com, 330-289-1334 License #2009001942 Listed on: 07/07/2025

Home Details
Home Type
- Single Family
Est. Annual Taxes
- $1,890
Year Built
- Built in 1988
Lot Details
- 6,534 Sq Ft Lot
- Lot Dimensions are 60x113
Parking
- 1 Car Attached Garage
Home Design
- Split Level Home
- Fiberglass Roof
- Asphalt Roof
- Vinyl Siding
Interior Spaces
- 1,156 Sq Ft Home
- 1-Story Property
- Finished Basement
Kitchen
- Range
- Dishwasher
- Disposal
Bedrooms and Bathrooms
- 3 Bedrooms | 2 Main Level Bedrooms
- 1 Full Bathroom
Outdoor Features
- Deck
Utilities
- No Cooling
- Baseboard Heating
Community Details
- No Home Owners Association
Listing and Financial Details
- Assessor Parcel Number 63-03298-039
Map
Home Values in the Area
Average Home Value in this Area
Tax History
| Year | Tax Paid | Tax Assessment Tax Assessment Total Assessment is a certain percentage of the fair market value that is determined by local assessors to be the total taxable value of land and additions on the property. | Land | Improvement |
|---|---|---|---|---|
| 2024 | $1,898 | $46,190 | $10,420 | $35,770 |
| 2023 | $1,898 | $46,190 | $10,420 | $35,770 |
| 2022 | $1,509 | $32,760 | $7,390 | $25,370 |
| 2021 | $1,534 | $32,760 | $7,390 | $25,370 |
| 2020 | $1,566 | $32,760 | $7,390 | $25,370 |
| 2019 | $1,512 | $29,420 | $7,490 | $21,930 |
| 2018 | $1,524 | $29,420 | $7,490 | $21,930 |
| 2017 | $1,496 | $29,420 | $7,490 | $21,930 |
| 2016 | $1,497 | $28,300 | $7,210 | $21,090 |
| 2015 | $1,476 | $28,300 | $7,210 | $21,090 |
| 2014 | $1,474 | $28,300 | $7,210 | $21,090 |
| 2013 | $1,508 | $29,100 | $7,320 | $21,780 |
Property History
| Date | Event | Price | Change | Sq Ft Price |
|---|---|---|---|---|
| 07/09/2025 07/09/25 | Pending | -- | -- | -- |
| 07/07/2025 07/07/25 | For Sale | $180,000 | +71.4% | $156 / Sq Ft |
| 07/02/2019 07/02/19 | Sold | $105,000 | +5.1% | $129 / Sq Ft |
| 05/26/2019 05/26/19 | Pending | -- | -- | -- |
| 05/24/2019 05/24/19 | For Sale | $99,900 | -- | $122 / Sq Ft |
Purchase History
| Date | Type | Sale Price | Title Company |
|---|---|---|---|
| Warranty Deed | $105,000 | American Title Solutions | |
| Limited Warranty Deed | $47,500 | Attorney | |
| Sheriffs Deed | $57,000 | -- | |
| Sheriffs Deed | $57,000 | -- | |
| Warranty Deed | $97,600 | Attorney | |
| Warranty Deed | $91,000 | Midland Title | |
| Deed | $11,000 | -- | |
| Deed | -- | -- |
Mortgage History
| Date | Status | Loan Amount | Loan Type |
|---|---|---|---|
| Open | $103,098 | FHA | |
| Previous Owner | $46,868 | FHA | |
| Previous Owner | $92,720 | New Conventional | |
| Previous Owner | $81,900 | Unknown |
Similar Homes in Rittman, OH
Source: MLS Now
MLS Number: 5134054
APN: 63-03298-039
- 77 Strawberry Hill
- 22 Driftwood
- 11 Front St
- 166 S Main St
- 49 S 1st St
- 271 Sterling Ave
- 80 Hawthorne Ave
- 12 S 4th St
- 145 Maplewood Ave
- 22 Fairmont Ave
- 0 E Ohio Ave Unit 5118655
- 178 N State St
- 14092 Hatfield Rd
- 305 W Ohio Ave
- 34 Fairlawn Ave
- 0 Mount Eaton Rd N
- 55 N Metzger Ave
- 217 W Sunset Dr
- 11192 Akron Rd
- 152 Home St
