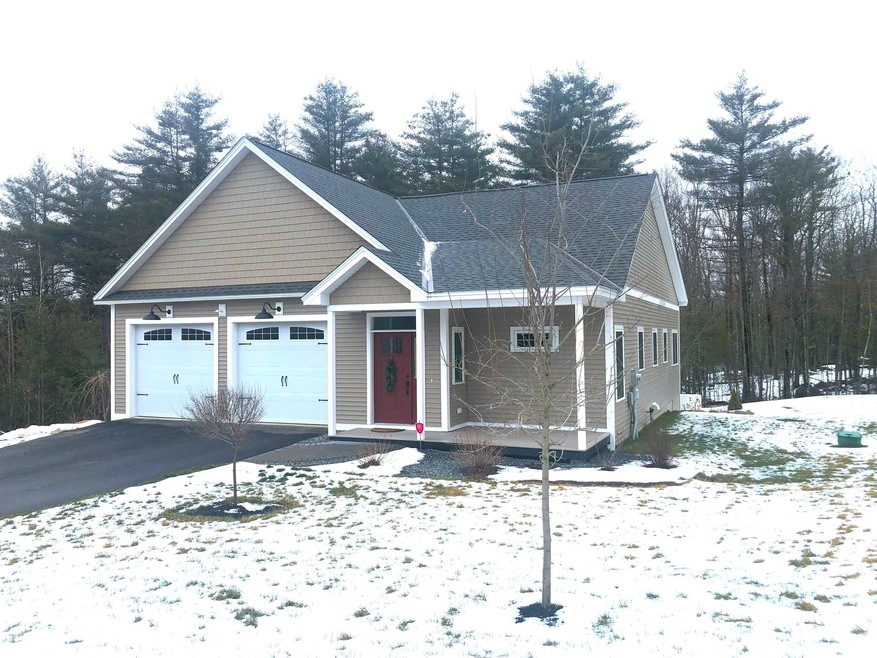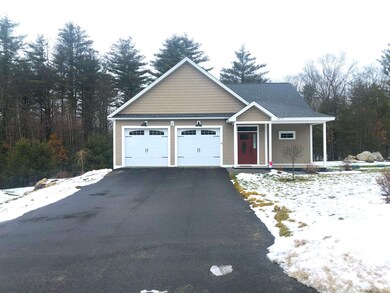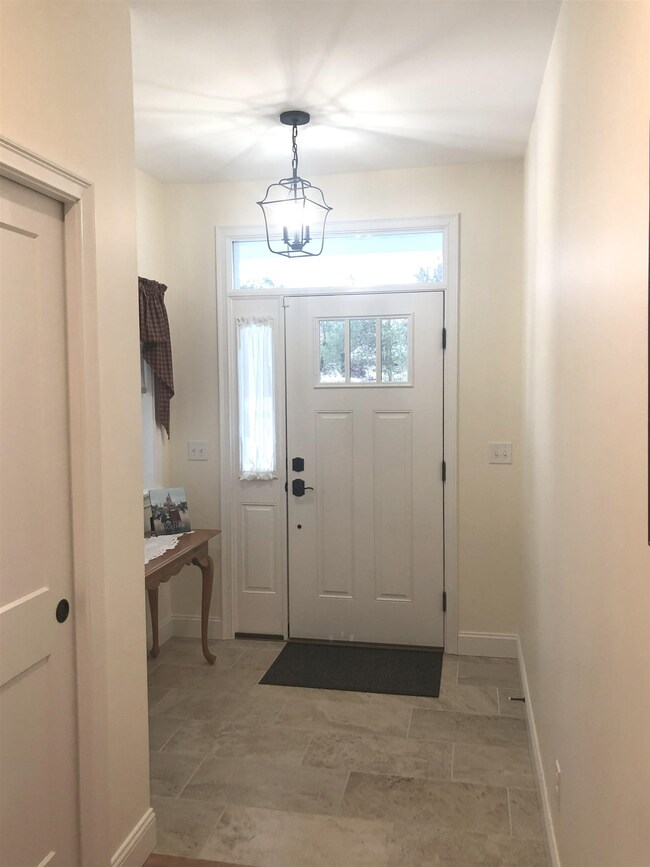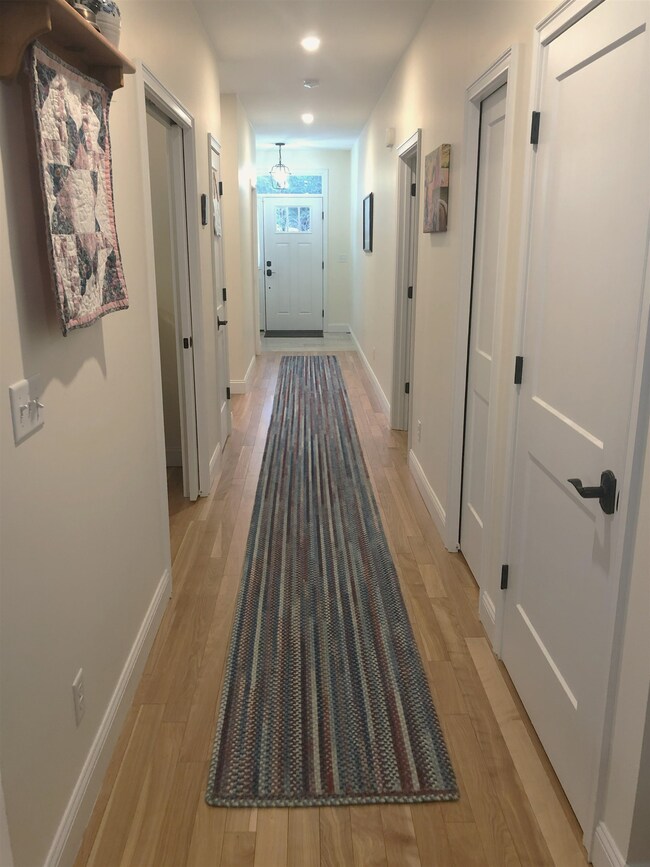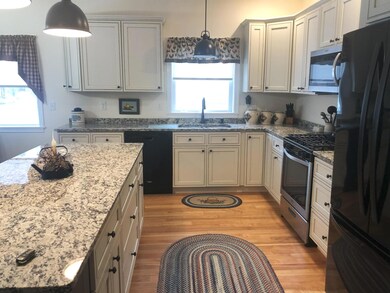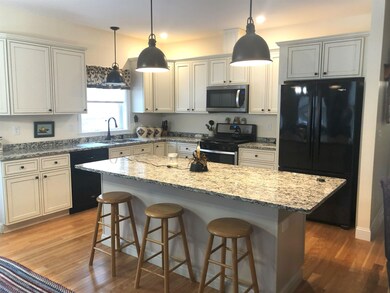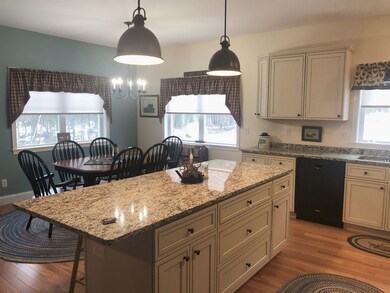
13 John Hardie Way Unit 6 Chichester, NH 03234
Highlights
- Deck
- Wood Flooring
- Heated Enclosed Porch
- Wooded Lot
- Open Floorplan
- Cul-De-Sac
About This Home
As of April 2024Sought After 55+ Community (only one person required to be 55) White Birches of Chichester Detached Condominium Built in 2021 Includes $100,000 in Upgrades! This home is Beautiful! Energy Efficient Star Rated, 1760 SqFt of one level living includes 9' ceilings throughout, Red Birch hardwood floors, tile, open concept Kitchen, Living & Dining with gas fireplace. Cooks kitchen w. high-end cabinetry, yards of granite to include the huge island, fully applianced, includes gas stove, under cabinet lighting, high-end lighting throughout, Atrium door to 12X10 Deck w. stairs to backyard! Addition of year round Sunroom features propane gas stove w. tons of windows & vaulted ceiling. 2 Bedrooms plus office/study includes Primary bedroom w. huge bath boasts tile floors & tiled ProFlo jetted oversized tub & shower, double vanity sinks, large storage cabinet & huge walk-in closet! 2nd bedroom is located on other end of home w. 3/4 bath & shower with built-in seat. 2 Car garage with entry to 10X10 Mudroom; laundry with front load washer, dryer & plenty of custom cabinetry for storage. Add more living space with the walkout 1600 SqFt basement you can roller-skate in w. daylight windows & plumbed for 3rd bath! Let's not forget the $8500 in premiere window shades, Central AC, whole house Generac Generator & security system. Low maintenance living in a country setting with easy access to I-93, Lakes, Mountains, Coast and quick drive to shopping and restaurants. Pets allowed. Welcome Home!
Last Agent to Sell the Property
Assist 2 Sell Buyers & Sellers Realty License #034856 Listed on: 02/01/2024
Home Details
Home Type
- Single Family
Est. Annual Taxes
- $10,250
Year Built
- Built in 2021
Lot Details
- Property fronts a private road
- Cul-De-Sac
- Landscaped
- Irrigation
- Wooded Lot
HOA Fees
- $326 Monthly HOA Fees
Parking
- 2 Car Garage
- Driveway
Home Design
- Concrete Foundation
- Wood Frame Construction
- Architectural Shingle Roof
- Vinyl Siding
Interior Spaces
- 1-Story Property
- Ceiling Fan
- Gas Fireplace
- Open Floorplan
- Heated Enclosed Porch
Kitchen
- Stove
- Gas Range
- Range Hood
- Microwave
- Dishwasher
- Kitchen Island
Flooring
- Wood
- Carpet
- Tile
Bedrooms and Bathrooms
- 2 Bedrooms
- En-Suite Primary Bedroom
- Soaking Tub
Laundry
- Laundry on main level
- Dryer
- Washer
Unfinished Basement
- Walk-Out Basement
- Interior and Exterior Basement Entry
- Natural lighting in basement
Home Security
- Home Security System
- Carbon Monoxide Detectors
- Fire and Smoke Detector
Utilities
- Air Conditioning
- Forced Air Heating System
- Heating System Uses Gas
- Underground Utilities
- 200+ Amp Service
- Private Water Source
- Drilled Well
- Septic Tank
- Private Sewer
- Leach Field
Additional Features
- Standby Generator
- Deck
Listing and Financial Details
- Legal Lot and Block 68B / 06
Community Details
Overview
- Association fees include landscaping, trash, water, condo fee
- Master Insurance
Recreation
- Snow Removal
Similar Homes in the area
Home Values in the Area
Average Home Value in this Area
Property History
| Date | Event | Price | Change | Sq Ft Price |
|---|---|---|---|---|
| 04/15/2024 04/15/24 | Sold | $595,900 | +0.2% | $338 / Sq Ft |
| 04/15/2024 04/15/24 | Sold | $595,000 | -0.2% | $338 / Sq Ft |
| 02/18/2024 02/18/24 | Pending | -- | -- | -- |
| 02/18/2024 02/18/24 | Pending | -- | -- | -- |
| 02/01/2024 02/01/24 | For Sale | $595,900 | 0.0% | $338 / Sq Ft |
| 02/01/2024 02/01/24 | For Sale | $595,900 | +23.6% | $338 / Sq Ft |
| 10/21/2021 10/21/21 | Sold | $482,129 | +26.9% | $300 / Sq Ft |
| 01/08/2021 01/08/21 | Pending | -- | -- | -- |
| 01/08/2021 01/08/21 | For Sale | $379,900 | -- | $237 / Sq Ft |
Tax History Compared to Growth
Agents Affiliated with this Home
-
V
Seller's Agent in 2024
Vivian Sarlo
Assist 2 Sell Buyers & Sellers Realty
(603) 321-3706
2 in this area
16 Total Sales
-

Buyer's Agent in 2024
Cami Navoy
KW Coastal and Lakes & Mountains Realty/Meredith
(603) 520-6779
2 in this area
148 Total Sales
-

Seller's Agent in 2021
Susan Dufresne
BHHS Verani Concord
(603) 545-7554
20 in this area
69 Total Sales
-

Buyer's Agent in 2021
Laurie Norton Team
BHG Masiello Bedford
(603) 361-4804
5 in this area
483 Total Sales
Map
Source: PrimeMLS
MLS Number: 4983770
- 7 John Hardie Way
- 374 Dover Rd
- 272 Horse Corner Rd
- 249 Horse Corner Rd
- 438 Route 106 S
- 5 Midmark Ln
- 83 King Rd
- 50 King Rd
- 160 Redwood Rd
- 927 Borough Rd
- 60 Chichester Rd
- 11 Lane Rd
- 3 Hemlock Hill Dr
- 83 Center Rd
- 390 Bear Hill Rd
- 25 Oak Hill Dr
- 18 S Village Rd
- 29 NE Village Rd
- 12 NE Village Rd
- 7051 School St
