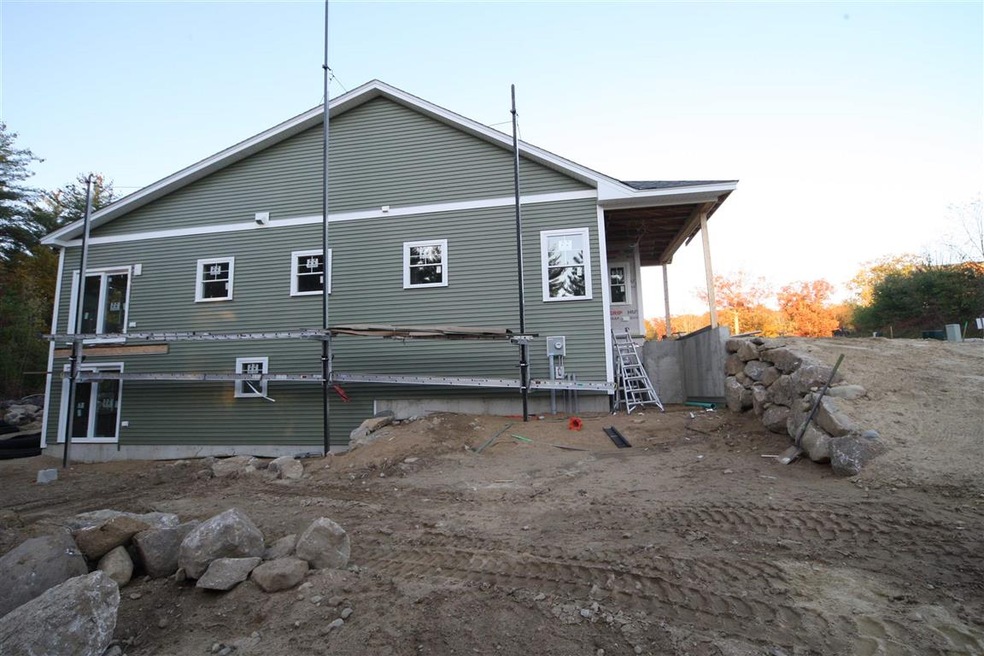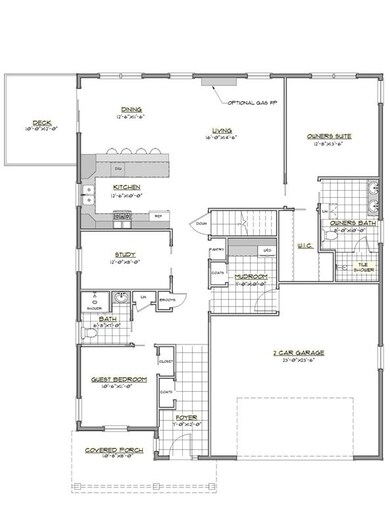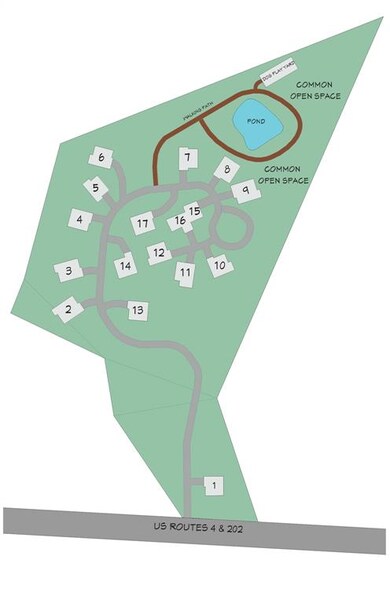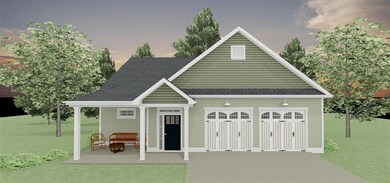
13 John Hardie Way Unit 6 Chichester, NH 03234
Highlights
- New Construction
- Deck
- 2 Car Direct Access Garage
- Countryside Views
- Wood Flooring
- Walk-In Closet
About This Home
As of April 2024Easy Living *ENERGY STAR CERTIFIED HOME* at Chichester's Newest 55+ Condo Community, The White Birches of Chichester. These carefully designed one level living, Ranch Style homes offers 3 spacious floor plans to choose from. Standard Features include 2 stall Garage, Hardwood Floors, Granite countertops, walk-in closet, First floor Laundry with Mudroom, Central A/C, Lawn Irrigation System, most units with Walk Out basements and so much more. Base price for this style starts at just 379,900. Choose your colors and selections to customize your new home. Low maintenance living in a Country Setting yet Conveniently located to 93 and shopping. Stop by and take a look!
Property Details
Home Type
- Condominium
Year Built
- Built in 2020 | New Construction
Lot Details
- Landscaped
- Irrigation
HOA Fees
- $306 Monthly HOA Fees
Parking
- 2 Car Direct Access Garage
- Dry Walled Garage
- Automatic Garage Door Opener
Home Design
- Concrete Foundation
- Wood Frame Construction
- Shingle Roof
- Vinyl Siding
Interior Spaces
- 1-Story Property
- Countryside Views
- Laundry on main level
Kitchen
- Gas Range
- ENERGY STAR Qualified Dishwasher
Flooring
- Wood
- Carpet
- Vinyl
Bedrooms and Bathrooms
- 2 Bedrooms
- Walk-In Closet
- 2 Bathrooms
Basement
- Walk-Out Basement
- Natural lighting in basement
Outdoor Features
- Deck
Utilities
- Heating System Uses Gas
- 200+ Amp Service
- Private Water Source
- Electric Water Heater
- Private Sewer
- High Speed Internet
Community Details
Overview
- Master Insurance
- The White Birches Condos
Recreation
- Snow Removal
Similar Home in Chichester, NH
Home Values in the Area
Average Home Value in this Area
Property History
| Date | Event | Price | Change | Sq Ft Price |
|---|---|---|---|---|
| 04/15/2024 04/15/24 | Sold | $595,900 | +0.2% | $338 / Sq Ft |
| 04/15/2024 04/15/24 | Sold | $595,000 | -0.2% | $338 / Sq Ft |
| 02/18/2024 02/18/24 | Pending | -- | -- | -- |
| 02/18/2024 02/18/24 | Pending | -- | -- | -- |
| 02/01/2024 02/01/24 | For Sale | $595,900 | 0.0% | $338 / Sq Ft |
| 02/01/2024 02/01/24 | For Sale | $595,900 | +23.6% | $338 / Sq Ft |
| 10/21/2021 10/21/21 | Sold | $482,129 | +26.9% | $300 / Sq Ft |
| 01/08/2021 01/08/21 | Pending | -- | -- | -- |
| 01/08/2021 01/08/21 | For Sale | $379,900 | -- | $237 / Sq Ft |
Tax History Compared to Growth
Agents Affiliated with this Home
-
Vivian Sarlo
V
Seller's Agent in 2024
Vivian Sarlo
Assist 2 Sell Buyers & Sellers Realty
(603) 321-3706
2 in this area
16 Total Sales
-
Cami Navoy

Buyer's Agent in 2024
Cami Navoy
KW Coastal and Lakes & Mountains Realty/Meredith
(603) 520-6779
2 in this area
144 Total Sales
-
Susan Dufresne

Seller's Agent in 2021
Susan Dufresne
BHHS Verani Concord
(603) 545-7554
19 in this area
69 Total Sales
-
Laurie Norton Team

Buyer's Agent in 2021
Laurie Norton Team
BHG Masiello Bedford
(603) 361-4804
5 in this area
484 Total Sales
Map
Source: PrimeMLS
MLS Number: 4843506
- 22 John Hardie Way
- 374 Dover Rd
- 272 Horse Corner Rd
- 438 Route 106 S
- 5 Midmark Ln
- 83 King Rd
- 28 Haines Rd
- 160 Redwood Rd
- 2 Elm Place
- 927 Borough Rd
- 11 Lane Rd
- 3 Hemlock Hill Dr
- 83 Center Rd
- 390 Bear Hill Rd
- 32 Cross Rd
- 11 Violet Way
- 84 Branch Turnpike Unit 46
- 7051 School St
- 98 Bee Hole Rd
- 169 Portsmouth St Unit 36



