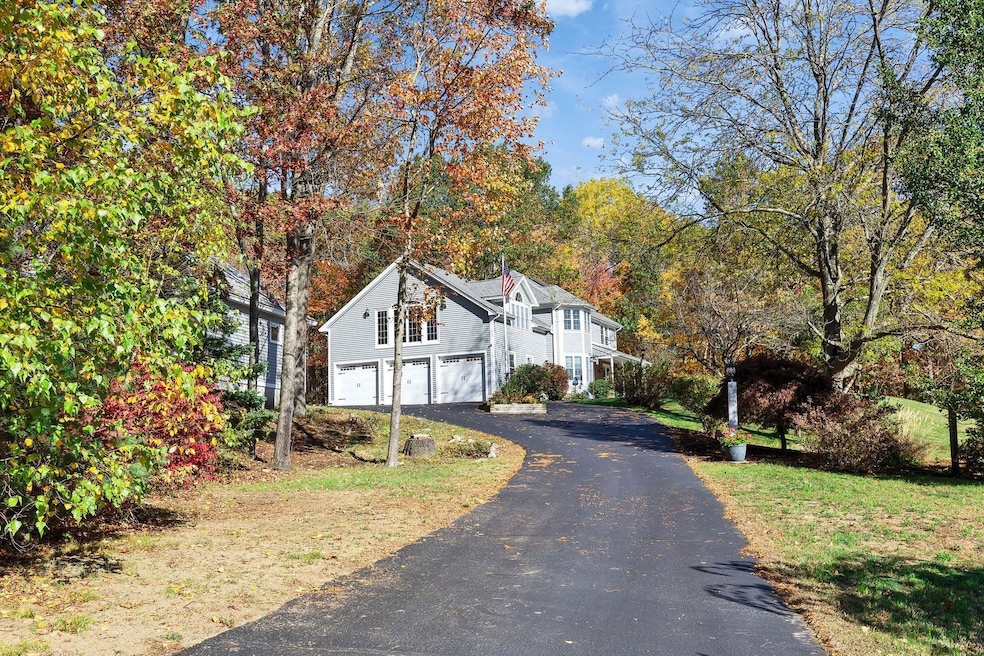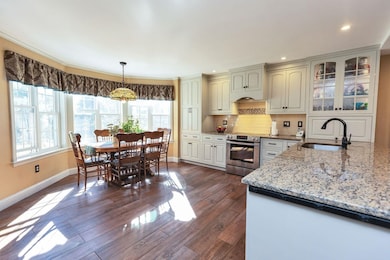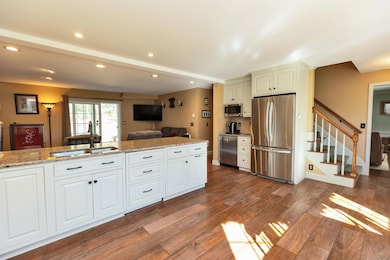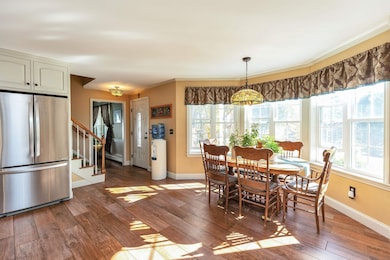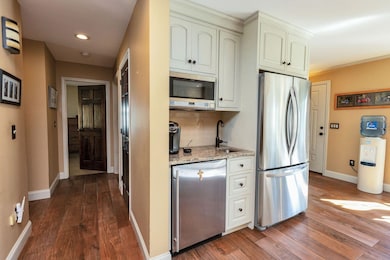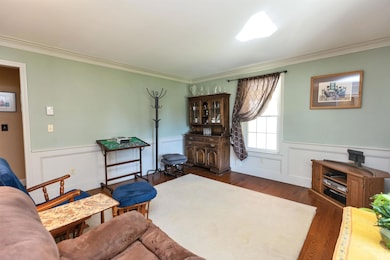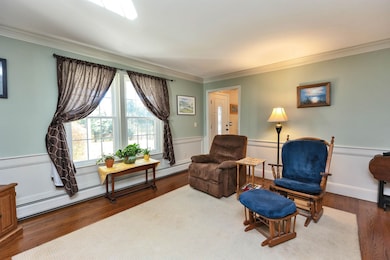13 Johns Dr Hooksett, NH 03106
Estimated payment $5,198/month
Highlights
- Primary Bedroom Suite
- Colonial Architecture
- Radiant Floor
- Hooksett Memorial School Rated A-
- Hearth Room
- Den
About This Home
Absolutely delightful 2900 SF, 4 bedroom, 3 bath, colonial nestled on a beautifully landscaped 1.22 acre lot. Open kitchen dining area for family gatherings, features granite countertops, huge center island, recessed lighting ,stainless steel appliances, and radiant floor heat in most of the 1st level along with a hearth and pellet stove in the den.. There is a 1st floor bedroom and full bath along with a formal living room with crown molding and chair rail. Upstairs you'll find a spacious primary suite with double sinks in the primary bath and a walk-in closet. Another bonus is an amazing family room over the 3 car garage for holiday get togethers or family movie nights, with a second stairway for easy access. The basement area features a finished office/study area and a large area roughed in for another finished room along with plenty of storage space. Another great feature is the detached 2 car garage with loft offering many possibilities from in home business or workshop, or a great place to store your "toys". To sum it all up pride of ownership abounds throughout this wonderful home situated in this great neighborhood close to schools, shopping, and commuter routes Septic system is rated for a 3 bedroom home.
Home Details
Home Type
- Single Family
Est. Annual Taxes
- $12,528
Year Built
- Built in 1989
Lot Details
- 1.22 Acre Lot
- Property fronts a private road
- Landscaped
- Open Lot
- Lot Has A Rolling Slope
Parking
- 4 Car Direct Access Garage
- Automatic Garage Door Opener
- Driveway
- Off-Street Parking
Home Design
- Colonial Architecture
- Concrete Foundation
- Architectural Shingle Roof
- Cedar
Interior Spaces
- Property has 2 Levels
- Central Vacuum
- Crown Molding
- Ceiling Fan
- Recessed Lighting
- Living Room
- Combination Kitchen and Dining Room
- Den
Kitchen
- Hearth Room
- Electric Range
- Microwave
- Dishwasher
- Kitchen Island
Flooring
- Wood
- Carpet
- Radiant Floor
- Tile
Bedrooms and Bathrooms
- 4 Bedrooms
- Primary Bedroom Suite
- Cedar Closet
- 3 Full Bathrooms
Laundry
- Laundry on upper level
- Washer and Dryer Hookup
Basement
- Basement Fills Entire Space Under The House
- Walk-Up Access
- Interior Basement Entry
Eco-Friendly Details
- Solar Water Heater
Outdoor Features
- Shed
- Porch
Location
- Property near a hospital
- Property is near schools and shops
Utilities
- No Cooling
- Pellet Stove burns compressed wood to generate heat
- Baseboard Heating
- Heating System Uses Oil
- Programmable Thermostat
- Generator Hookup
- 200+ Amp Service
- Private Water Source
- Drilled Well
- Septic Tank
- Private Sewer
- Leach Field
- Cable TV Available
Listing and Financial Details
- Tax Lot 18
- Assessor Parcel Number 42
Map
Home Values in the Area
Average Home Value in this Area
Tax History
| Year | Tax Paid | Tax Assessment Tax Assessment Total Assessment is a certain percentage of the fair market value that is determined by local assessors to be the total taxable value of land and additions on the property. | Land | Improvement |
|---|---|---|---|---|
| 2024 | $12,177 | $718,000 | $142,100 | $575,900 |
| 2023 | $11,474 | $718,000 | $141,600 | $576,400 |
| 2022 | $10,214 | $424,700 | $96,700 | $328,000 |
| 2021 | $9,437 | $424,700 | $96,700 | $328,000 |
| 2020 | $9,558 | $424,600 | $96,700 | $327,900 |
| 2019 | $9,150 | $424,600 | $96,700 | $327,900 |
| 2018 | $9,392 | $424,600 | $96,700 | $327,900 |
| 2017 | $8,763 | $327,700 | $88,900 | $238,800 |
| 2016 | $8,648 | $327,700 | $88,900 | $238,800 |
| 2015 | $8,101 | $327,700 | $88,900 | $238,800 |
| 2014 | $8,137 | $327,700 | $88,900 | $238,800 |
| 2013 | $7,694 | $327,700 | $88,900 | $238,800 |
Property History
| Date | Event | Price | List to Sale | Price per Sq Ft |
|---|---|---|---|---|
| 11/05/2025 11/05/25 | Price Changed | $799,900 | -4.8% | $254 / Sq Ft |
| 10/24/2025 10/24/25 | For Sale | $839,900 | -- | $267 / Sq Ft |
Purchase History
| Date | Type | Sale Price | Title Company |
|---|---|---|---|
| Warranty Deed | -- | -- | |
| Deed | $55,000 | -- |
Mortgage History
| Date | Status | Loan Amount | Loan Type |
|---|---|---|---|
| Previous Owner | $100,000 | Unknown |
Source: PrimeMLS
MLS Number: 5067090
APN: HOOK-000042-000000-000018
- 36 Prescott Heights Rd
- 192 Londonderry Turnpike
- 40 Joanne Dr
- 135 Brookview Dr
- 117 Fox Hollow Way
- 267 Londonderry Turnpike
- 14 Overlook Cir
- 6 Deerhead St
- 50 Edward J Roy Dr Unit 10
- 415 Pickering St
- 180 W Haven Rd
- 286 Londonderry Turnpike Unit A
- 265 Edward J Roy Dr Unit 305
- 265 Edward J Roy Dr Unit 207
- 286B Londonderry Turnpike Unit A
- 9 Lancelot Dr
- 103 Derryfield Ct
- 22 Sunrise Cir
- 312 Whittington St
- 10 Harvard Ave
- 1230 Smyth Rd Unit 2
- 126 Mammoth Rd Unit 20
- 240 Leda Ave
- 128 Mammoth Rd Unit 24
- 41 Zapora Dr Unit 2
- 80 Wellington Terrace Dr
- 44 Croteau Ct
- 459 Kennard Rd
- 357 Kennard Rd Unit 357-2B
- 463 Kennard Rd Unit 463-12
- 463 Kennard Rd Unit 491
- 501 Wellington Hill Rd
- 63 Derryfield Ct
- 37 Whitehall Rd Unit 4
- 891 Mammoth Rd Unit C
- 228 Karatzas Ave
- 395 Webster St
- 232 Eastern Ave Unit 304
- 92 Eastern Ave
- 92 Eastern Ave Unit 1O2
Ask me questions while you tour the home.
