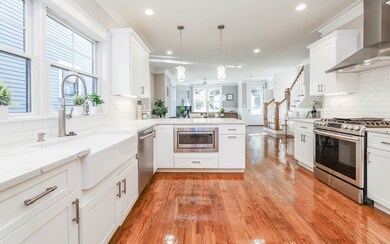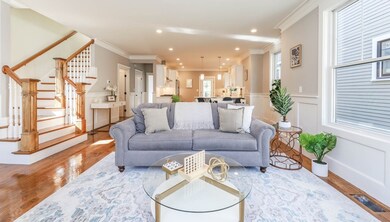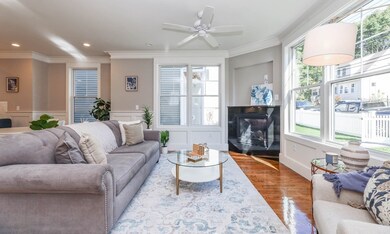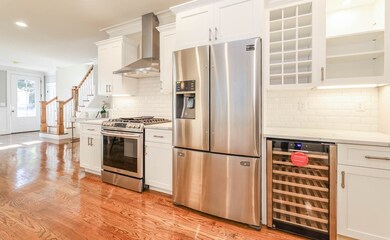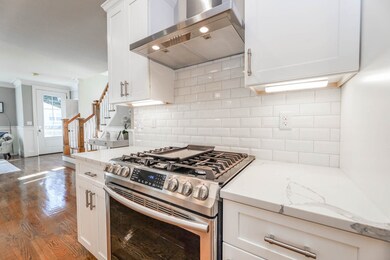
13 June St Unit 2 Boston, MA 02131
Roslindale NeighborhoodEstimated Value: $827,000 - $1,009,891
Highlights
- Wood Flooring
- Tankless Water Heater
- Forced Air Heating and Cooling System
About This Home
As of January 2020A true masterpiece of exceptional quality & a tremendous value! Custom-built 2,500+ SF Townhome has the space, design & feel of a single-family home with the maintenance-free lifestyle of condo living in the City! The open concept floor plan combines timeless craftsmanship & 2019 modern-day living! Offering: 3BD &3.5BA with all ensuite baths! The stunning high-end kitchen features white custom cabinets, quartz countertops, Samsung appliances, wine bar space and an island that opens up into the dining and living area. This home has a perfect blend of open entertaining space & private areas in a thoughtfully designed floor plan. Fine home features: soaring ceilings, custom woodwork, private lower level family room, Andersen 400 series windows, fireplaced living room, 2nd floor laundry room, high-efficiency 3 zone dual HVAC systems, "on-demand" hot water heater, 5 burner gas cooking, exclusive-use exterior space, 2 car off-street parking & much more!! Top location near the Village!!!
Townhouse Details
Home Type
- Townhome
Est. Annual Taxes
- $10,695
Year Built
- Built in 2019
Lot Details
- Year Round Access
HOA Fees
- $200 per month
Kitchen
- Range
- Microwave
- Dishwasher
- Disposal
Flooring
- Wood
- Tile
Utilities
- Forced Air Heating and Cooling System
- Heating System Uses Gas
- Tankless Water Heater
- Natural Gas Water Heater
- Cable TV Available
Additional Features
- Basement
Community Details
- Call for details about the types of pets allowed
Similar Homes in the area
Home Values in the Area
Average Home Value in this Area
Property History
| Date | Event | Price | Change | Sq Ft Price |
|---|---|---|---|---|
| 01/10/2020 01/10/20 | Sold | $715,000 | -1.4% | $284 / Sq Ft |
| 12/04/2019 12/04/19 | Pending | -- | -- | -- |
| 11/20/2019 11/20/19 | Price Changed | $725,000 | -3.2% | $287 / Sq Ft |
| 10/16/2019 10/16/19 | For Sale | $749,000 | -- | $297 / Sq Ft |
Tax History Compared to Growth
Tax History
| Year | Tax Paid | Tax Assessment Tax Assessment Total Assessment is a certain percentage of the fair market value that is determined by local assessors to be the total taxable value of land and additions on the property. | Land | Improvement |
|---|---|---|---|---|
| 2025 | $10,695 | $923,600 | $0 | $923,600 |
| 2024 | $8,248 | $756,700 | $0 | $756,700 |
| 2023 | $7,735 | $720,200 | $0 | $720,200 |
| 2022 | $7,322 | $673,000 | $0 | $673,000 |
Agents Affiliated with this Home
-
Kris Macdonald

Seller's Agent in 2020
Kris Macdonald
Insight Realty Group, Inc.
(617) 953-9099
29 in this area
171 Total Sales
-
Victor Divine

Buyer's Agent in 2020
Victor Divine
Berkshire Hathaway HomeServices Commonwealth Real Estate
(857) 829-2686
19 in this area
172 Total Sales
Map
Source: MLS Property Information Network (MLS PIN)
MLS Number: 72580574
APN: CBOS W:18 P:06030 S:014
- 496 Beech St
- 511 Beech St
- 296 Kittredge St Unit 298
- 46 Cedrus Ave
- 48 Glendower Rd Unit 2
- 555 Beech St
- 370 Beech St Unit 2
- 8 Kittredge Ct
- 4 Kittredge Ct
- 31 Ethel St
- 4 Ethel St
- 4438 Washington St Unit 3
- 182 Kittredge St
- 4459 Washington St Unit 2
- 4459 Washington St Unit 3
- 4459 Washington St Unit 1
- 508 Poplar St Unit 1
- 55 Metropolitan Ave
- 268-270 Roslindale Ave
- 268 Roslindale Ave Unit 2

