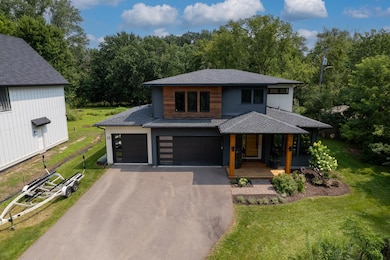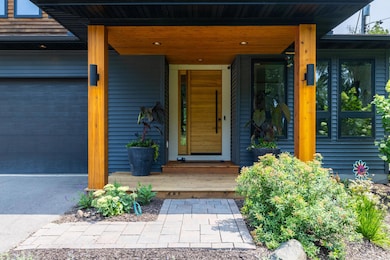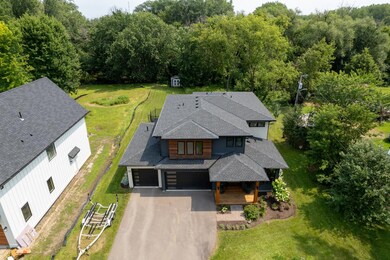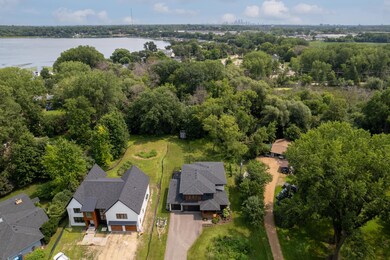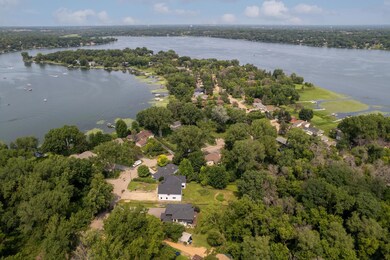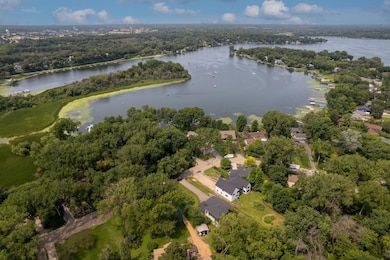
13 Kaiser Ave Minneapolis, MN 55441
Highlights
- Loft
- Great Room
- Home Office
- Sunset Hill Elementary School Rated A
- No HOA
- Walk-In Pantry
About This Home
As of September 2024This stunning 4 bedroom, 3 bath home seamlessly blends modern design with a natural, quiet setting. The home sits on a large lot with multiple outdoor entertaining areas including a covered porch and deck. Perfect for family time and hosting guests, the home is an open floor concept with main floor office, large kitchen with center island and high end appliances, informal dining, walk in pantry and mudroom. Second level is 1900sqft with large primary suite and primary bathroom with oversized shower, 2 additional bedrooms, loft, laundry, den that could be converted into a bedroom and play area flex space. Home is located in the highly sought after City of Medicine Lake, a quiet community located on a peninsula that is surrounded by Medicine Lake. Wayzata schools with easy access to the Luce Line, freeways and downtown MPLS
City of medicine lake is undergoing some infastructure updates that include bringing in city water and new roads, project to be completed by fall, No assessements to property owners. Agents to verify all measurements, house plans are available.
Home Details
Home Type
- Single Family
Est. Annual Taxes
- $9,083
Year Built
- Built in 2018
Lot Details
- Lot Dimensions are 83x296
- Property has an invisible fence for dogs
- Irregular Lot
Parking
- 3 Car Attached Garage
Home Design
- Flex
Interior Spaces
- 3,156 Sq Ft Home
- 2-Story Property
- Family Room with Fireplace
- Great Room
- Home Office
- Loft
- Crawl Space
Kitchen
- Walk-In Pantry
- Double Oven
- Cooktop
- Microwave
- Dishwasher
- Stainless Steel Appliances
- Disposal
Bedrooms and Bathrooms
- 4 Bedrooms
Laundry
- Dryer
- Washer
Utilities
- Forced Air Heating and Cooling System
- Humidifier
- Water Filtration System
Community Details
- No Home Owners Association
- Medicine Lake Park 1St Div Subdivision
Listing and Financial Details
- Assessor Parcel Number 2511822330045
Ownership History
Purchase Details
Purchase Details
Home Financials for this Owner
Home Financials are based on the most recent Mortgage that was taken out on this home.Similar Homes in the area
Home Values in the Area
Average Home Value in this Area
Purchase History
| Date | Type | Sale Price | Title Company |
|---|---|---|---|
| Warranty Deed | $162,000 | Results Title | |
| Deed | $208,000 | -- |
Mortgage History
| Date | Status | Loan Amount | Loan Type |
|---|---|---|---|
| Closed | $600,000 | Construction |
Property History
| Date | Event | Price | Change | Sq Ft Price |
|---|---|---|---|---|
| 09/19/2024 09/19/24 | Sold | $899,900 | 0.0% | $285 / Sq Ft |
| 08/20/2024 08/20/24 | Pending | -- | -- | -- |
| 08/08/2024 08/08/24 | For Sale | $899,900 | +332.6% | $285 / Sq Ft |
| 09/26/2014 09/26/14 | Sold | $208,000 | -24.3% | $60 / Sq Ft |
| 09/17/2014 09/17/14 | Pending | -- | -- | -- |
| 07/25/2014 07/25/14 | For Sale | $274,900 | -- | $79 / Sq Ft |
Tax History Compared to Growth
Tax History
| Year | Tax Paid | Tax Assessment Tax Assessment Total Assessment is a certain percentage of the fair market value that is determined by local assessors to be the total taxable value of land and additions on the property. | Land | Improvement |
|---|---|---|---|---|
| 2023 | $8,954 | $701,000 | $210,000 | $491,000 |
| 2022 | $2,637 | $192,000 | $192,000 | $0 |
| 2021 | $2,516 | $150,000 | $150,000 | $0 |
| 2020 | $2,232 | $146,000 | $146,000 | $0 |
| 2019 | $1,136 | $124,000 | $124,000 | $0 |
| 2018 | $1,172 | $66,000 | $66,000 | $0 |
| 2017 | $1,087 | $66,000 | $66,000 | $0 |
| 2016 | $1,149 | $66,000 | $66,000 | $0 |
| 2015 | $4,078 | $292,000 | $66,000 | $226,000 |
| 2014 | -- | $268,000 | $66,000 | $202,000 |
Agents Affiliated with this Home
-
Jesse Swanson

Seller's Agent in 2024
Jesse Swanson
Compass
(612) 840-0444
6 in this area
38 Total Sales
-
Peter Trinh

Buyer's Agent in 2024
Peter Trinh
RE/MAX Advantage Plus
(612) 225-8006
15 in this area
282 Total Sales
-
C
Seller's Agent in 2014
Cheryl Welle
Keller Williams Premier Realty
-
R
Seller Co-Listing Agent in 2014
Richard Brama
Keller Williams Premier Realty
Map
Source: NorthstarMLS
MLS Number: 6577345
APN: 25-118-22-33-0044
- 1304 W Medicine Lake Dr Unit 116
- 1304 W Medicine Lake Dr Unit 112
- 10829 S Shore Dr
- 11315 12th Ave N Unit 4
- 11235 12th Ave N Unit 7
- 211 Peninsula Rd
- 1601 W Medicine Lake Dr
- 886 Trenton Ln N
- 408 Zachary Ln N
- 406 Zachary Ln N
- 2111 Tamarin Trail
- 9540 24th Ave N
- 1210 Pineview Ln N
- 205 Forestview Ln N
- 2140 Tamarin Trail
- 1516 Gettysburg Ave N
- 2725 Pilgrim Ln N
- 12005 27th Ave N
- 2226 Mayfair Rd
- 12410 24th Ave N

