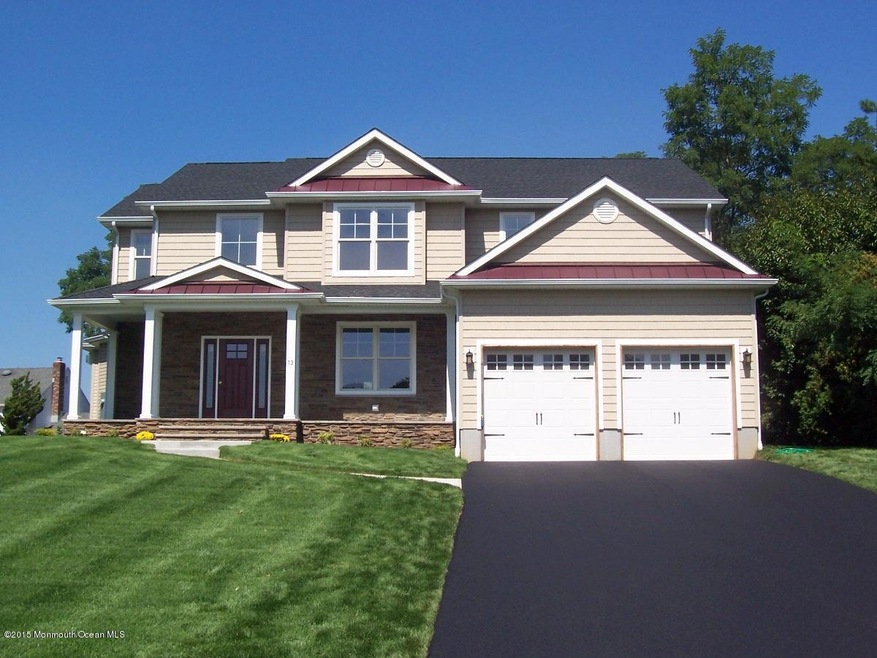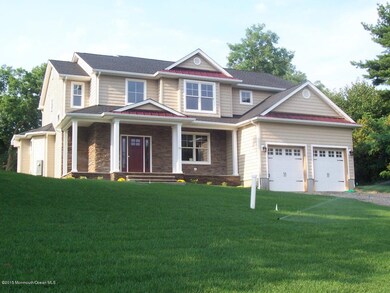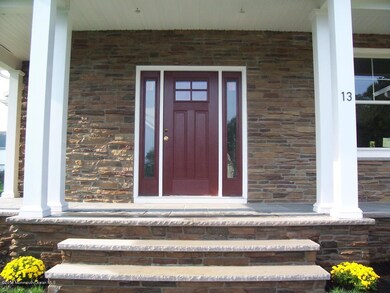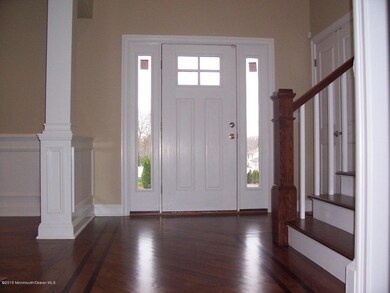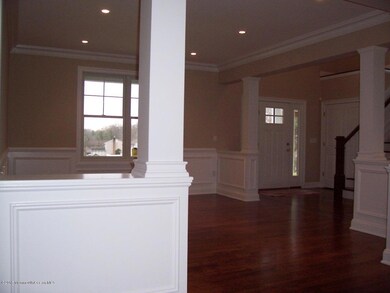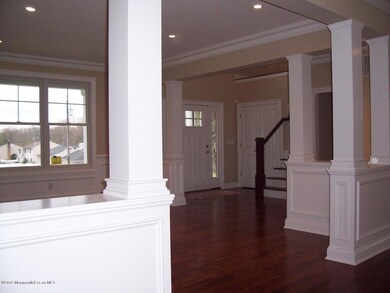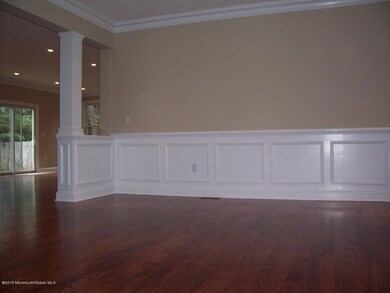
13 Karen Ct West Long Branch, NJ 07764
Highlights
- New Construction
- Colonial Architecture
- Dining Room with Fireplace
- New Kitchen
- Maid or Guest Quarters
- Wood Flooring
About This Home
As of April 2019New Construction. Spectacular 12 Room, 6 Bedroom, 3 1/2 Bath Colonial situated on deep lot. Many features include 9 Foot Ceilings on 1st floor. Decorative wall panels, moldings & recessed columns. 3 Zone Gas Heat & Cen Air. Impressive 2 Story Foyer. Formal Dining Room w/gas fireplace and sliding glass door. Designer Kitchen w/center island, pantry & GE appliances. Family Room w/wet bar, wine refrigerator & gas fireplace. Master Bedroom Suite w/tray ceiling, (2) WI closets & master bath. Full finished basement approved for sleeping and living space with egress windows and walk-up stairs to back yard. Two laundry rooms. Hardwood floors on 1st & 2nd levels and so much more. An absolute must see. Immediate Occupancy.
Last Agent to Sell the Property
Camassa Agency Inc License #8132820 Listed on: 12/21/2015
Home Details
Home Type
- Single Family
Est. Annual Taxes
- $22,309
Lot Details
- Lot Dimensions are 100 x 208 x 89 x 178
- Sprinkler System
- Landscaped with Trees
Parking
- 2 Car Direct Access Garage
- Garage Door Opener
- Double-Wide Driveway
Home Design
- New Construction
- Colonial Architecture
- Asphalt Rolled Roof
- Stone Siding
- Vinyl Siding
Interior Spaces
- 2-Story Property
- Wet Bar
- Built-In Features
- Crown Molding
- Ceiling height of 9 feet on the main level
- Recessed Lighting
- Light Fixtures
- Gas Fireplace
- Thermal Windows
- Window Screens
- French Doors
- Sliding Doors
- Entrance Foyer
- Family Room Downstairs
- Living Room
- Dining Room with Fireplace
- 2 Fireplaces
- Home Office
- Pull Down Stairs to Attic
- Home Security System
Kitchen
- New Kitchen
- Eat-In Kitchen
- Built-In Self-Cleaning Oven
- Gas Cooktop
- Portable Range
- Range Hood
- <<microwave>>
- Dishwasher
- Kitchen Island
Flooring
- Wood
- Ceramic Tile
Bedrooms and Bathrooms
- 6 Bedrooms
- Primary bedroom located on second floor
- Walk-In Closet
- Primary Bathroom is a Full Bathroom
- Maid or Guest Quarters
- In-Law or Guest Suite
- Dual Vanity Sinks in Primary Bathroom
- <<bathWithWhirlpoolToken>>
- Primary Bathroom Bathtub Only
- Primary Bathroom includes a Walk-In Shower
Laundry
- Laundry Room
- Laundry Tub
Finished Basement
- Heated Basement
- Walk-Out Basement
- Basement Fills Entire Space Under The House
- Laundry in Basement
Outdoor Features
- Patio
- Exterior Lighting
- Porch
Schools
- Frank Antonides Middle School
- Shore Reg High School
Utilities
- Forced Air Zoned Heating and Cooling System
- Heating System Uses Natural Gas
- Programmable Thermostat
- Natural Gas Water Heater
Community Details
- No Home Owners Association
Listing and Financial Details
- Assessor Parcel Number 53-00051-0000-00112
Ownership History
Purchase Details
Home Financials for this Owner
Home Financials are based on the most recent Mortgage that was taken out on this home.Purchase Details
Home Financials for this Owner
Home Financials are based on the most recent Mortgage that was taken out on this home.Purchase Details
Home Financials for this Owner
Home Financials are based on the most recent Mortgage that was taken out on this home.Purchase Details
Home Financials for this Owner
Home Financials are based on the most recent Mortgage that was taken out on this home.Similar Homes in the area
Home Values in the Area
Average Home Value in this Area
Purchase History
| Date | Type | Sale Price | Title Company |
|---|---|---|---|
| Deed | $1,100,000 | Old Republic Natl Ttl Ins Co | |
| Deed | $820,000 | None Available | |
| Deed | -- | Chicago Title Insurance Co | |
| Deed | $435,000 | -- |
Mortgage History
| Date | Status | Loan Amount | Loan Type |
|---|---|---|---|
| Open | $880,000 | New Conventional | |
| Closed | $830,000 | New Conventional | |
| Previous Owner | $553,045 | Construction | |
| Previous Owner | $285,000 | No Value Available |
Property History
| Date | Event | Price | Change | Sq Ft Price |
|---|---|---|---|---|
| 05/29/2019 05/29/19 | Rented | $40,000 | 0.0% | -- |
| 04/01/2019 04/01/19 | Sold | $1,100,000 | +34.1% | $324 / Sq Ft |
| 04/05/2016 04/05/16 | Sold | $820,000 | -- | -- |
Tax History Compared to Growth
Tax History
| Year | Tax Paid | Tax Assessment Tax Assessment Total Assessment is a certain percentage of the fair market value that is determined by local assessors to be the total taxable value of land and additions on the property. | Land | Improvement |
|---|---|---|---|---|
| 2024 | $22,309 | $1,786,100 | $764,600 | $1,021,500 |
| 2023 | $22,309 | $1,596,900 | $644,200 | $952,700 |
| 2022 | $21,729 | $1,410,400 | $528,800 | $881,600 |
| 2021 | $21,729 | $1,124,100 | $369,200 | $754,900 |
| 2020 | $21,557 | $1,049,000 | $303,800 | $745,200 |
| 2019 | $18,183 | $889,600 | $263,400 | $626,200 |
| 2018 | $17,588 | $831,200 | $228,100 | $603,100 |
| 2017 | $17,834 | $804,800 | $208,600 | $596,200 |
| 2016 | $4,846 | $223,100 | $223,100 | $0 |
| 2015 | $4,635 | $213,100 | $213,100 | $0 |
| 2014 | $4,618 | $198,100 | $198,100 | $0 |
Agents Affiliated with this Home
-
Morris Assouline

Seller's Agent in 2019
Morris Assouline
RE/MAX
(646) 321-7504
6 in this area
51 Total Sales
-
J
Buyer's Agent in 2019
Janet Harary
RE/MAX
-
Frank Camassa

Seller's Agent in 2016
Frank Camassa
Camassa Agency Inc
(732) 915-8711
30 in this area
70 Total Sales
-
Abby Scheer

Buyer's Agent in 2016
Abby Scheer
G & G Agency Inc
(908) 489-8170
2 in this area
34 Total Sales
Map
Source: MOREMLS (Monmouth Ocean Regional REALTORS®)
MLS Number: 21546325
APN: 53-00051-0000-00112
