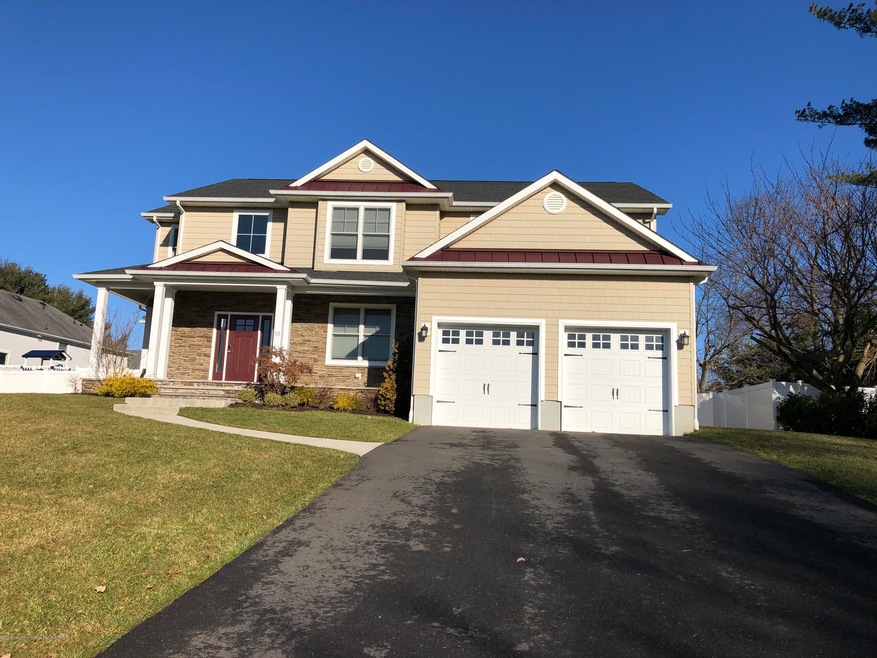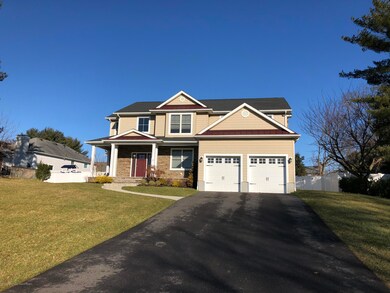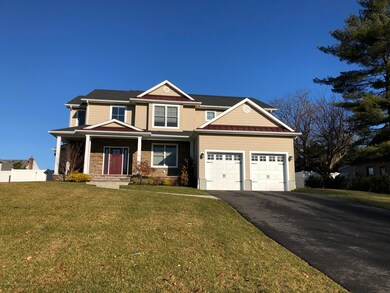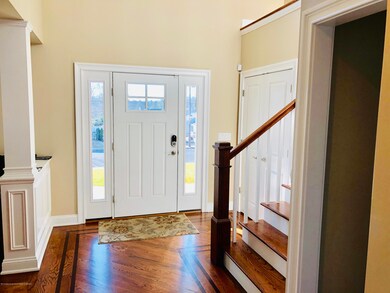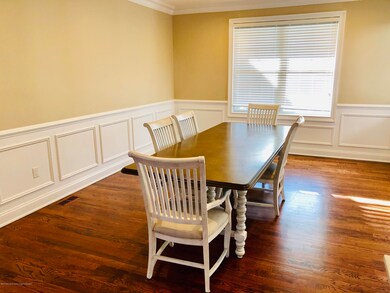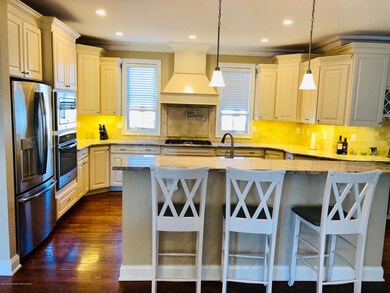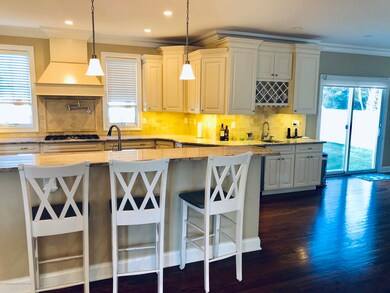
13 Karen Ct West Long Branch, NJ 07764
Highlights
- Heated In Ground Pool
- Wood Flooring
- Steam Shower
- Colonial Architecture
- <<bathWithWhirlpoolToken>>
- Granite Countertops
About This Home
As of April 2019Amazing colonial home 3 years new for sale in popular WLB. This gorgeous 6 bedroom, 3.5 bathroom house was built in 2016. The home sits on a nicely sized 89x193 lot. Upstairs are 4 generously sized bedrooms and 2 full bathrooms, which includes the master. The master bedroom has two large walk in closets and a spacious master bath with tub. There is a laundry closet upstairs for your convenience. The basement is fully finished and has two legal bedrooms, a 3/4 bathroom, laundry room, fantastic den/play area and a large multi-purpose room for whatever the heart desires. Beautiful wood floors grace the first and second floors, including the bedrooms. The main floor is open concept at its best smoothly blending each room while maintaining a perfect balance of separation. The stunning kitchen is complete with granite countertops, stainless steel appliances, a large island that includes a sink and counter seating. The living and dining rooms have beautiful wainscoting and are generously proportioned. The den has a gas fireplace and a sliding glass door to the wonderful backyard. Summers will be unbelievable with the beautifully landscaped yard, stone pool deck and large, kidney shaped, heated in ground pool. This is an amazing opportunity to buy a completely move-in ready house that is fantastic for all year round or summer living.
Last Agent to Sell the Property
RE/MAX Elite License #1430853 Listed on: 01/28/2019

Home Details
Home Type
- Single Family
Est. Annual Taxes
- $17,588
Year Built
- Built in 2016
Lot Details
- Lot Dimensions are 89 x 193
- Fenced
- Sprinkler System
Parking
- 2 Car Direct Access Garage
- Driveway
- On-Street Parking
Home Design
- Colonial Architecture
- Pitched Roof
- Shingle Roof
- Vinyl Siding
Interior Spaces
- 3,394 Sq Ft Home
- 2-Story Property
- Crown Molding
- Gas Fireplace
- Sliding Doors
- Entrance Foyer
- Living Room
- Dining Room
- Den
- Wood Flooring
Kitchen
- Breakfast Bar
- <<builtInOvenToken>>
- Portable Range
- <<microwave>>
- Dishwasher
- Kitchen Island
- Granite Countertops
Bedrooms and Bathrooms
- 6 Bedrooms
- Primary bedroom located on second floor
- Walk-In Closet
- Primary Bathroom is a Full Bathroom
- Dual Vanity Sinks in Primary Bathroom
- <<bathWithWhirlpoolToken>>
- Primary Bathroom Bathtub Only
- Steam Shower
Laundry
- Laundry Room
- Dryer
- Washer
Basement
- Walk-Out Basement
- Basement Fills Entire Space Under The House
- Laundry in Basement
Outdoor Features
- Heated In Ground Pool
- Patio
- Outdoor Grill
Schools
- Betty Mcelmom Elementary School
- Frank Antonides Middle School
Utilities
- Forced Air Zoned Heating and Cooling System
- Heating System Uses Natural Gas
- Natural Gas Water Heater
Community Details
- No Home Owners Association
Listing and Financial Details
- Assessor Parcel Number 53-00051-0000-00112
Ownership History
Purchase Details
Home Financials for this Owner
Home Financials are based on the most recent Mortgage that was taken out on this home.Purchase Details
Home Financials for this Owner
Home Financials are based on the most recent Mortgage that was taken out on this home.Purchase Details
Home Financials for this Owner
Home Financials are based on the most recent Mortgage that was taken out on this home.Purchase Details
Home Financials for this Owner
Home Financials are based on the most recent Mortgage that was taken out on this home.Similar Homes in West Long Branch, NJ
Home Values in the Area
Average Home Value in this Area
Purchase History
| Date | Type | Sale Price | Title Company |
|---|---|---|---|
| Deed | $1,100,000 | Old Republic Natl Ttl Ins Co | |
| Deed | $820,000 | None Available | |
| Deed | -- | Chicago Title Insurance Co | |
| Deed | $435,000 | -- |
Mortgage History
| Date | Status | Loan Amount | Loan Type |
|---|---|---|---|
| Open | $880,000 | New Conventional | |
| Closed | $830,000 | New Conventional | |
| Previous Owner | $553,045 | Construction | |
| Previous Owner | $285,000 | No Value Available |
Property History
| Date | Event | Price | Change | Sq Ft Price |
|---|---|---|---|---|
| 05/29/2019 05/29/19 | Rented | $40,000 | 0.0% | -- |
| 04/01/2019 04/01/19 | Sold | $1,100,000 | +34.1% | $324 / Sq Ft |
| 04/05/2016 04/05/16 | Sold | $820,000 | -- | -- |
Tax History Compared to Growth
Tax History
| Year | Tax Paid | Tax Assessment Tax Assessment Total Assessment is a certain percentage of the fair market value that is determined by local assessors to be the total taxable value of land and additions on the property. | Land | Improvement |
|---|---|---|---|---|
| 2024 | $22,309 | $1,786,100 | $764,600 | $1,021,500 |
| 2023 | $22,309 | $1,596,900 | $644,200 | $952,700 |
| 2022 | $21,729 | $1,410,400 | $528,800 | $881,600 |
| 2021 | $21,729 | $1,124,100 | $369,200 | $754,900 |
| 2020 | $21,557 | $1,049,000 | $303,800 | $745,200 |
| 2019 | $18,183 | $889,600 | $263,400 | $626,200 |
| 2018 | $17,588 | $831,200 | $228,100 | $603,100 |
| 2017 | $17,834 | $804,800 | $208,600 | $596,200 |
| 2016 | $4,846 | $223,100 | $223,100 | $0 |
| 2015 | $4,635 | $213,100 | $213,100 | $0 |
| 2014 | $4,618 | $198,100 | $198,100 | $0 |
Agents Affiliated with this Home
-
Morris Assouline

Seller's Agent in 2019
Morris Assouline
RE/MAX
(646) 321-7504
6 in this area
51 Total Sales
-
J
Buyer's Agent in 2019
Janet Harary
RE/MAX
-
Frank Camassa

Seller's Agent in 2016
Frank Camassa
Camassa Agency Inc
(732) 915-8711
30 in this area
70 Total Sales
-
Abby Scheer

Buyer's Agent in 2016
Abby Scheer
G & G Agency Inc
(908) 489-8170
2 in this area
34 Total Sales
Map
Source: MOREMLS (Monmouth Ocean Regional REALTORS®)
MLS Number: 21901433
APN: 53-00051-0000-00112
