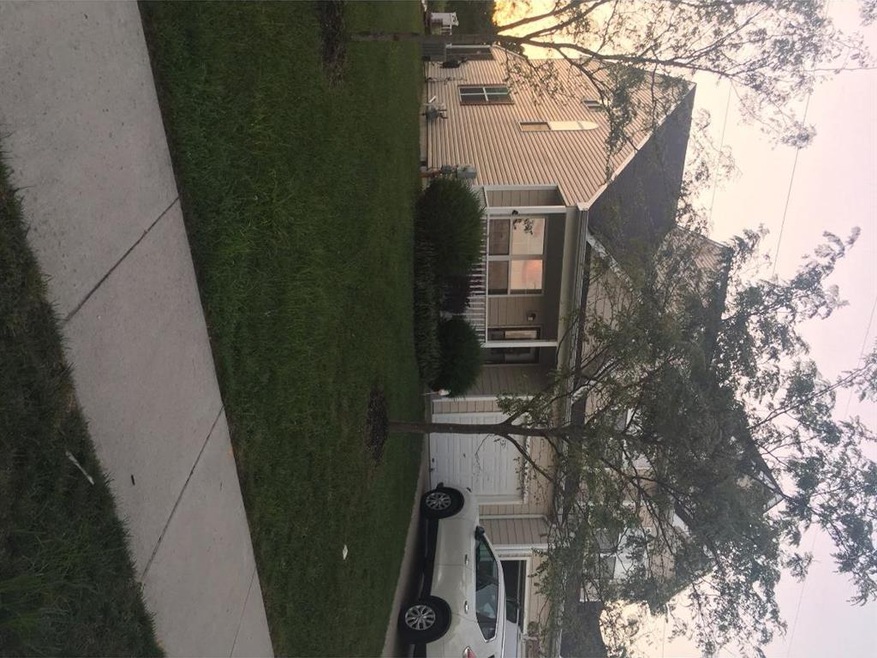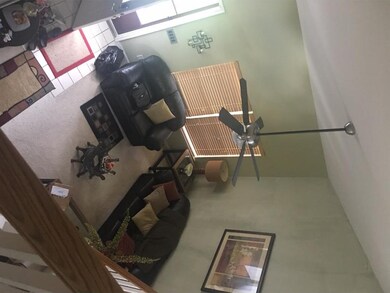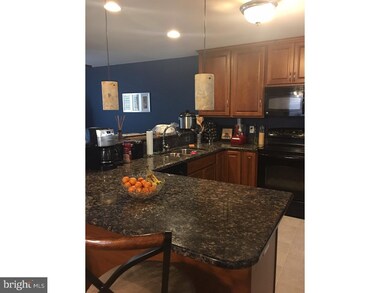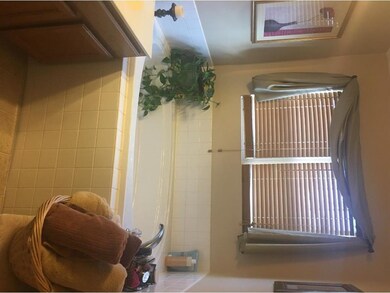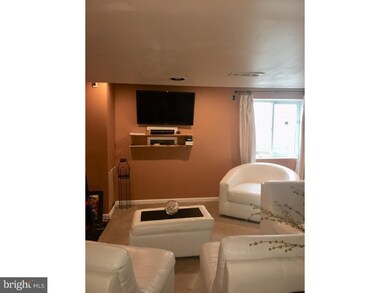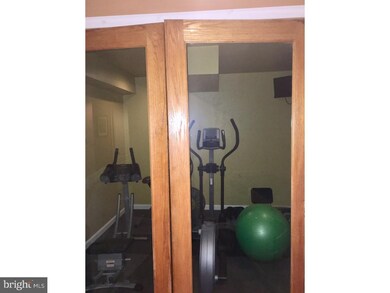
13 Kintyre Ct Townsend, DE 19734
Estimated Value: $343,000 - $397,000
Highlights
- Colonial Architecture
- Deck
- 1 Fireplace
- Old State Elementary School Rated A
- Cathedral Ceiling
- Cul-De-Sac
About This Home
As of December 2018*****Receive 8,000 assistance with Full Price offer of 250,000.*****NEED A QUICK SALE!!*** Beautiful home located in Golf Community of Avonbridge at Odessa national. Calm relaxing warm colors bathe the walls of this home. Large open floor plan with cathedral ceilings. Cafe Espresso style kitchen with stunning 2-Tier marble counter, with full bar seating area. Large living room, and great room with corner fireplace. Sliding doors lead to a screened porch, deck, patio area & large back yard. This home features an upstairs loft area, Master bedroom suite with whirlpool tub, and generous sized bedrooms. Lower level is complete with Office, Den, Entertainment room, Exercise Room and Juice Bar. Extra fees for the use of the Golf Club Amenities: Membership, Green fees, Pool, Fitness & Tennis. Club house restaurant is open to the public. Home is offered "AS IS". Owner is relocating, but giving a Home Warranty for peace of mind. All of this, and located in prestigious Appoquinimink School District!! Set your appointment Now!
Last Agent to Sell the Property
Concord Realty Group License #RS0015510 Listed on: 09/05/2018

Townhouse Details
Home Type
- Townhome
Est. Annual Taxes
- $2,516
Year Built
- Built in 2009
Lot Details
- 6,098 Sq Ft Lot
- Lot Dimensions are 120 x 124
- Cul-De-Sac
- Back, Front, and Side Yard
- Property is in good condition
HOA Fees
- $100 Monthly HOA Fees
Parking
- 1 Car Attached Garage
- 1 Open Parking Space
- Garage Door Opener
Home Design
- Semi-Detached or Twin Home
- Colonial Architecture
- Pitched Roof
- Aluminum Siding
- Vinyl Siding
- Concrete Perimeter Foundation
Interior Spaces
- 1,850 Sq Ft Home
- Property has 2 Levels
- Cathedral Ceiling
- Ceiling Fan
- 1 Fireplace
- Family Room
- Living Room
- Dining Room
- Finished Basement
- Basement Fills Entire Space Under The House
- Laundry on lower level
Kitchen
- Butlers Pantry
- Kitchen Island
- Disposal
Flooring
- Wall to Wall Carpet
- Tile or Brick
Bedrooms and Bathrooms
- 3 Bedrooms
- En-Suite Primary Bedroom
- En-Suite Bathroom
- Walk-in Shower
Eco-Friendly Details
- Energy-Efficient Windows
Outdoor Features
- Deck
- Porch
Utilities
- Forced Air Heating and Cooling System
- Heating System Uses Gas
- Natural Gas Water Heater
- Cable TV Available
Community Details
- Avonbridge Subdivision
Listing and Financial Details
- Tax Lot 041
- Assessor Parcel Number 14-013.13-041
Ownership History
Purchase Details
Home Financials for this Owner
Home Financials are based on the most recent Mortgage that was taken out on this home.Purchase Details
Home Financials for this Owner
Home Financials are based on the most recent Mortgage that was taken out on this home.Purchase Details
Home Financials for this Owner
Home Financials are based on the most recent Mortgage that was taken out on this home.Purchase Details
Home Financials for this Owner
Home Financials are based on the most recent Mortgage that was taken out on this home.Purchase Details
Similar Homes in Townsend, DE
Home Values in the Area
Average Home Value in this Area
Purchase History
| Date | Buyer | Sale Price | Title Company |
|---|---|---|---|
| Williams Paul E | -- | None Available | |
| Williams Paul | -- | None Available | |
| Ojatunwase Joseph | $202,108 | None Available | |
| Robino Wynnefield Ii Llc | $1,806,960 | -- | |
| Odessa National Development Company Llc | $1,618,500 | -- |
Mortgage History
| Date | Status | Borrower | Loan Amount |
|---|---|---|---|
| Open | Williams Paul E | $260,094 | |
| Closed | Williams Paul E | $255,270 | |
| Closed | Williams Paul | $249,986 | |
| Previous Owner | Ojantunwase Joseph | $22,958 | |
| Previous Owner | Ojatunwase Joseph | $195,360 | |
| Previous Owner | Robino Wynnefield Ii Llc | $3,612,000 | |
| Previous Owner | Robino Wynnefield Ii Llc | $0 | |
| Closed | Robino Wynnefield Ii Llc | $0 |
Property History
| Date | Event | Price | Change | Sq Ft Price |
|---|---|---|---|---|
| 12/13/2018 12/13/18 | Sold | $242,000 | 0.0% | $131 / Sq Ft |
| 10/23/2018 10/23/18 | Price Changed | $242,000 | -1.2% | $131 / Sq Ft |
| 10/08/2018 10/08/18 | Price Changed | $245,000 | -2.0% | $132 / Sq Ft |
| 09/05/2018 09/05/18 | For Sale | $250,000 | -- | $135 / Sq Ft |
Tax History Compared to Growth
Tax History
| Year | Tax Paid | Tax Assessment Tax Assessment Total Assessment is a certain percentage of the fair market value that is determined by local assessors to be the total taxable value of land and additions on the property. | Land | Improvement |
|---|---|---|---|---|
| 2024 | $2,877 | $84,300 | $10,300 | $74,000 |
| 2023 | $2,363 | $84,300 | $10,300 | $74,000 |
| 2022 | $2,619 | $84,300 | $10,300 | $74,000 |
| 2021 | $2,679 | $84,300 | $10,300 | $74,000 |
| 2020 | $2,637 | $84,300 | $10,300 | $74,000 |
| 2019 | $2,586 | $84,300 | $10,300 | $74,000 |
| 2018 | $126 | $84,300 | $10,300 | $74,000 |
| 2017 | $2,382 | $84,300 | $10,300 | $74,000 |
| 2016 | $2,382 | $84,300 | $10,300 | $74,000 |
| 2015 | $2,321 | $84,300 | $10,300 | $74,000 |
| 2014 | $2,319 | $84,300 | $10,300 | $74,000 |
Agents Affiliated with this Home
-
TRACI WALLACE

Seller's Agent in 2018
TRACI WALLACE
Concord Realty Group
(302) 477-0400
10 Total Sales
-
Asia Tran

Seller Co-Listing Agent in 2018
Asia Tran
EXP Realty, LLC
(302) 363-5589
14 Total Sales
-
Marlon Tann

Buyer's Agent in 2018
Marlon Tann
Empower Real Estate, LLC
(302) 893-7717
14 Total Sales
Map
Source: Bright MLS
MLS Number: 1002698918
APN: 14-013.13-041
- 216 Alloway Place
- 235 Camerton Ln
- 161 Tweedsmere Dr
- 607 Valencia Ct
- 144 Abbigail Crossing
- 6 Elmer Ct
- 122 Abbigail Crossing
- 660 Courtly Rd
- 410 Janets Way
- 857 Barcelona St
- 914 Robinson Rd Unit WHITFIELD PLAN
- 914 Robinson Rd Unit PEMBROOK PLAN
- 914 Robinson Rd Unit WHITFIELD RANCH PLAN
- 914 Robinson Rd Unit LAKELAND PLAN
- 914 Robinson Rd Unit DELRAY PLAN
- 1523 Paige Place
- 1110 Madrid St
- 1531 Paige Place
- 1533 Paige Place
- 1535 Paige Place
