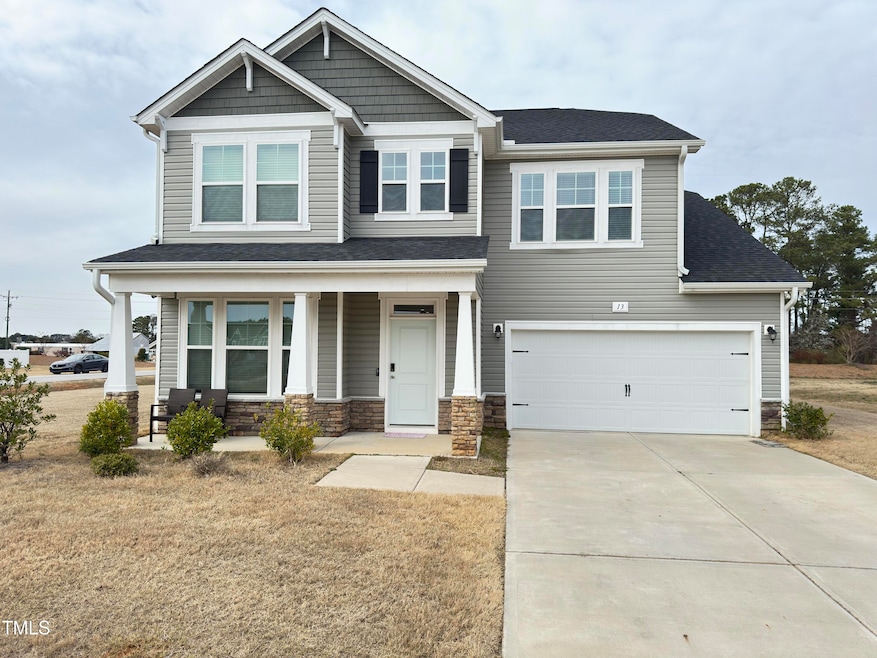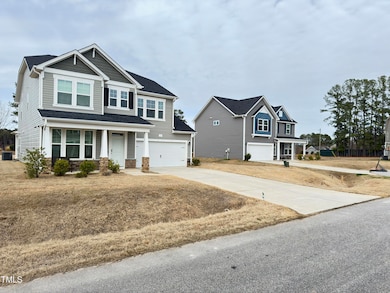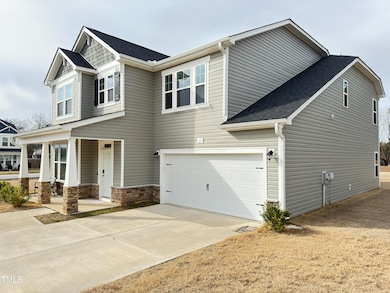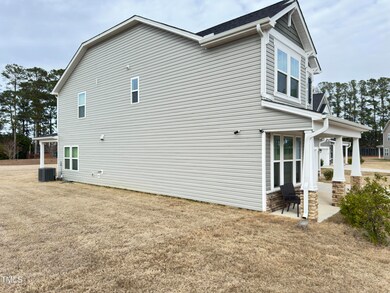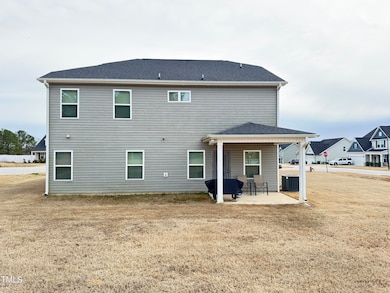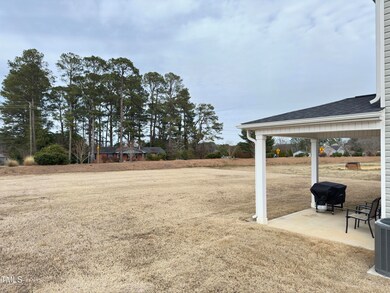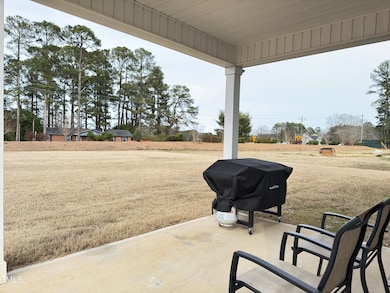13 Knotty Pine Ln Clayton, NC 27520
Cleveland NeighborhoodEstimated payment $2,612/month
Highlights
- Traditional Architecture
- Loft
- Brick or Stone Mason
- Main Floor Bedroom
- 2 Car Attached Garage
- Laundry Room
About This Home
**SELLER OFFERING UP TO $5000 CONCESSION CREDIT** Stunning 4-bedroom, 3-bath home offering 2,852 sqft of living space on a spacious 0.47-acre lot. Located in a sought-after neighborhood, this beautiful home features a 2-car garage and beautiful finishes throughout. Step inside to discover an elegant foyer entrance. The formal dining room is complete with coffered ceiling and exquisite wainscoting. The large gourmet kitchen and butler's pantry are a chef's dream, boasting a spacious island and granite countertops. The first-floor guest suite and full bath provide the ultimate convenience. Upstairs, you'll find a versatile loft area. The master suite is a serene retreat with tray ceiling and a luxurious master bath that includes dual vanities, a walk-in shower, and two large closets. Two additional generously-sized bedrooms and a large secondary bath offer ample space for all. Outdoor living is complete with a front porch and a back covered patio, ideal for relaxing or entertaining.
Home Details
Home Type
- Single Family
Est. Annual Taxes
- $2,675
Year Built
- Built in 2022
Lot Details
- 0.47 Acre Lot
HOA Fees
- $30 Monthly HOA Fees
Parking
- 2 Car Attached Garage
Home Design
- Traditional Architecture
- Brick or Stone Mason
- Slab Foundation
- Shingle Roof
- Vinyl Siding
- Stone
Interior Spaces
- 2,852 Sq Ft Home
- 2-Story Property
- Loft
- Laundry Room
Flooring
- Carpet
- Laminate
- Tile
- Vinyl
Bedrooms and Bathrooms
- 4 Bedrooms
- Main Floor Bedroom
- Primary bedroom located on second floor
- 3 Full Bathrooms
Schools
- Polenta Elementary School
- Swift Creek Middle School
- Cleveland High School
Utilities
- Central Air
- Heat Pump System
- Septic Tank
Community Details
- Association fees include ground maintenance
- Stephens Ridge HOA Signature Management Association, Phone Number (919) 333-3567
- Stephens Ridge Subdivision
Listing and Financial Details
- Assessor Parcel Number 06F04204H
Map
Home Values in the Area
Average Home Value in this Area
Tax History
| Year | Tax Paid | Tax Assessment Tax Assessment Total Assessment is a certain percentage of the fair market value that is determined by local assessors to be the total taxable value of land and additions on the property. | Land | Improvement |
|---|---|---|---|---|
| 2025 | $2,946 | $463,940 | $70,000 | $393,940 |
| 2024 | $2,675 | $330,300 | $60,000 | $270,300 |
| 2023 | $2,585 | $330,300 | $60,000 | $270,300 |
| 2022 | $494 | $60,000 | $60,000 | $0 |
| 2021 | $494 | $60,000 | $60,000 | $0 |
Property History
| Date | Event | Price | List to Sale | Price per Sq Ft | Prior Sale |
|---|---|---|---|---|---|
| 09/19/2025 09/19/25 | Price Changed | $449,900 | 0.0% | $158 / Sq Ft | |
| 06/08/2025 06/08/25 | For Sale | $450,000 | +12.3% | $158 / Sq Ft | |
| 12/15/2023 12/15/23 | Off Market | $400,598 | -- | -- | |
| 08/17/2022 08/17/22 | Sold | $400,598 | 0.0% | $140 / Sq Ft | View Prior Sale |
| 08/15/2022 08/15/22 | Price Changed | $400,598 | +8.8% | $140 / Sq Ft | |
| 05/06/2021 05/06/21 | Pending | -- | -- | -- | |
| 05/06/2021 05/06/21 | For Sale | $368,280 | -- | $129 / Sq Ft |
Purchase History
| Date | Type | Sale Price | Title Company |
|---|---|---|---|
| Special Warranty Deed | $401,000 | Burns Day & Presnell Pa |
Mortgage History
| Date | Status | Loan Amount | Loan Type |
|---|---|---|---|
| Open | $320,478 | New Conventional |
Source: Doorify MLS
MLS Number: 10101692
APN: 06F04204H
- 114 Stephens Timberline View
- 420 Colson Ridge Dr
- 82 Ryland Dr
- 260 Ambassador Dr
- 340 Ambassador Dr
- 330 Ambassador Dr
- 280 Ambassador Dr
- 302 Ambassador Dr
- 305 Ambassador Dr
- 320 Ambassador Dr
- 290 Ambassador Dr
- 349 Ambassador Dr
- 99 Barton Bay Ln
- 91 Commons Cir
- The Buford II Plan at Wellesley
- The Caldwell Plan at Wellesley
- The Braselton II Plan at Wellesley
- The McGinnis Plan at Wellesley
- The Harrington Plan at Wellesley
- The Bradley Plan at Wellesley
- 105 Arthur Dr
- 45 Oakton Dr
- 56 Oakton Dr
- 79 Mornington Place
- 93 Jonalker Ct
- 115 Jonalker Ct Unit 115 Jonalker
- 190 Grey Hawk Dr
- 176 Breland Dr
- 343 Victor Ct
- 120 Woodcreek Ln
- 167 Woodcreek Ln
- 140 Telesto Cir
- 203 Majestic Oak Dr
- 241 Sommerset Dr
- 305 Farrington Dr
- 40 Pinewinds Ct
- 499 Royal Oak Ln
- 117 Blackthorne Ct
- 106 Walford Park
- 163 Bluestone Dr
