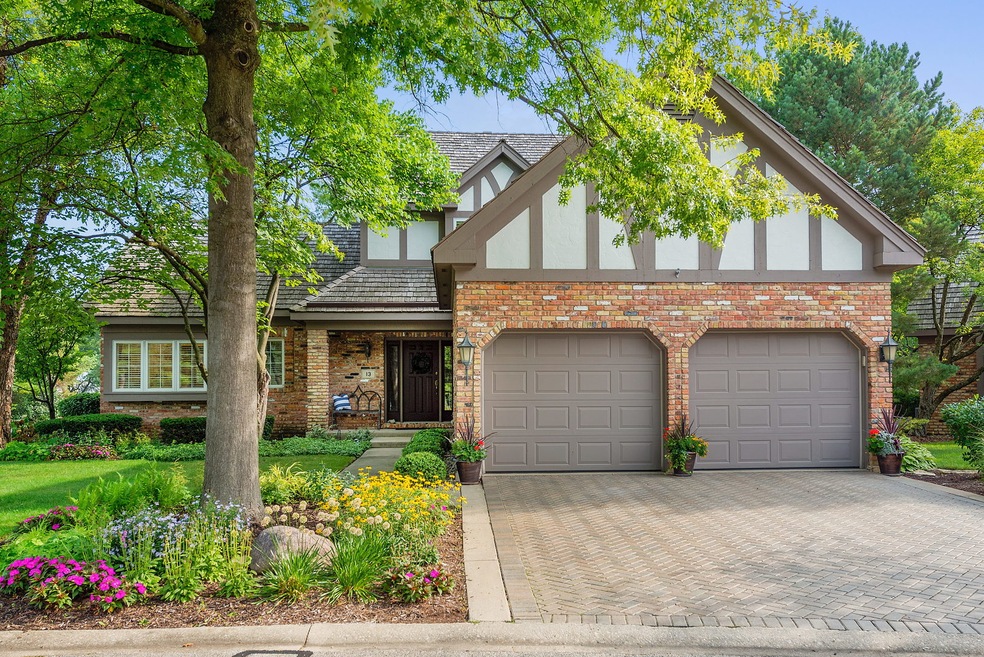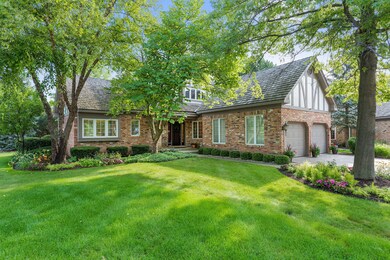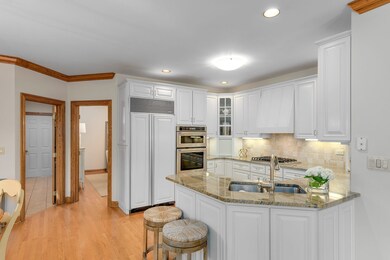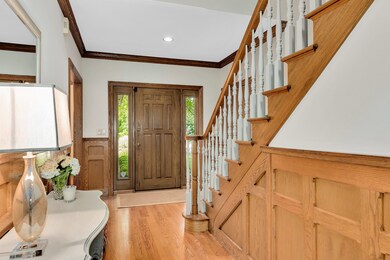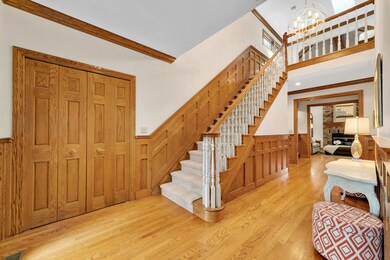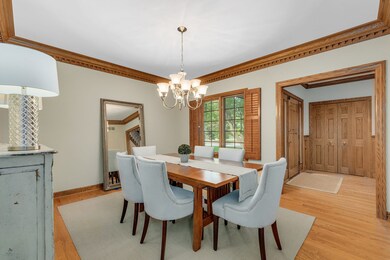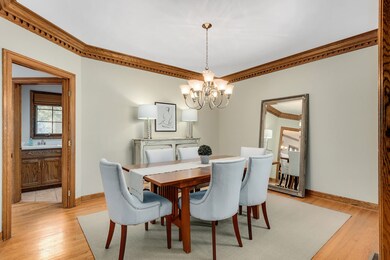
13 Lake Ridge Club Ct Burr Ridge, IL 60527
Burr Ridge West NeighborhoodHighlights
- Vaulted Ceiling
- Traditional Architecture
- Main Floor Bedroom
- Gower West Elementary School Rated A
- Wood Flooring
- Loft
About This Home
As of September 2023Premium location Lake Ridge Club home with gorgeous views of pond from patio and three season sun porch. A second patio off the first floor master bedroom suite. Updated kitchen with tall white kitchen cabinets and high end appliances including Subzero, Viking, Fisher Paykel. . Extensive custom mill work thru out this lovely home. Nice office nook in living room as well as a large loft area for an additional study area. Many nice upgrades including plantation shutters, paneled wainscoting, custom closets. Exceptional landscaping by Coventry Gardens. Maintained with true pride of ownership.
Last Agent to Sell the Property
@properties Christie's International Real Estate License #475157025 Listed on: 12/03/2018

Home Details
Home Type
- Single Family
Est. Annual Taxes
- $10,355
Year Built | Renovated
- 1990 | 2008
HOA Fees
- $400 per month
Parking
- Attached Garage
- Brick Driveway
- Garage Is Owned
Home Design
- Traditional Architecture
- Brick Exterior Construction
- Wood Shingle Roof
- Cedar
Interior Spaces
- Vaulted Ceiling
- Gas Log Fireplace
- Entrance Foyer
- Loft
- Storage Room
- Wood Flooring
- Unfinished Basement
- Basement Fills Entire Space Under The House
Kitchen
- Breakfast Bar
- Walk-In Pantry
- Double Oven
- Cooktop with Range Hood
- Microwave
- High End Refrigerator
- Dishwasher
- Disposal
Bedrooms and Bathrooms
- Main Floor Bedroom
- Primary Bathroom is a Full Bathroom
- Bathroom on Main Level
- Dual Sinks
- Separate Shower
Laundry
- Laundry on main level
- Dryer
- Washer
Utilities
- Forced Air Heating and Cooling System
- Heating System Uses Gas
- Lake Michigan Water
Additional Features
- Enclosed patio or porch
- Cul-De-Sac
Listing and Financial Details
- Homeowner Tax Exemptions
Ownership History
Purchase Details
Home Financials for this Owner
Home Financials are based on the most recent Mortgage that was taken out on this home.Purchase Details
Home Financials for this Owner
Home Financials are based on the most recent Mortgage that was taken out on this home.Purchase Details
Home Financials for this Owner
Home Financials are based on the most recent Mortgage that was taken out on this home.Purchase Details
Purchase Details
Purchase Details
Home Financials for this Owner
Home Financials are based on the most recent Mortgage that was taken out on this home.Purchase Details
Home Financials for this Owner
Home Financials are based on the most recent Mortgage that was taken out on this home.Purchase Details
Similar Homes in Burr Ridge, IL
Home Values in the Area
Average Home Value in this Area
Purchase History
| Date | Type | Sale Price | Title Company |
|---|---|---|---|
| Deed | $790,000 | Chicago Title | |
| Warranty Deed | $745,000 | Chicago Title | |
| Warranty Deed | $570,000 | Stewart Title | |
| Interfamily Deed Transfer | -- | None Available | |
| Warranty Deed | $560,000 | Stewart Title Company | |
| Deed | -- | -- | |
| Deed | $495,000 | -- | |
| Interfamily Deed Transfer | -- | -- |
Mortgage History
| Date | Status | Loan Amount | Loan Type |
|---|---|---|---|
| Previous Owner | $344,400 | New Conventional | |
| Previous Owner | $234,000 | New Conventional | |
| Previous Owner | $150,000 | Credit Line Revolving | |
| Previous Owner | $378,000 | Unknown | |
| Previous Owner | $383,000 | Unknown | |
| Previous Owner | $77,000 | Credit Line Revolving | |
| Previous Owner | $395,000 | Unknown | |
| Previous Owner | $396,000 | Purchase Money Mortgage | |
| Previous Owner | $400,000 | Credit Line Revolving | |
| Previous Owner | $150,000 | Credit Line Revolving |
Property History
| Date | Event | Price | Change | Sq Ft Price |
|---|---|---|---|---|
| 09/11/2023 09/11/23 | Sold | $789,900 | 0.0% | $279 / Sq Ft |
| 06/26/2023 06/26/23 | Pending | -- | -- | -- |
| 06/16/2023 06/16/23 | For Sale | $789,900 | +6.0% | $279 / Sq Ft |
| 06/05/2023 06/05/23 | Sold | $745,000 | -3.2% | $263 / Sq Ft |
| 02/21/2023 02/21/23 | Pending | -- | -- | -- |
| 02/16/2023 02/16/23 | For Sale | $769,500 | +35.0% | $272 / Sq Ft |
| 02/26/2019 02/26/19 | Sold | $570,000 | -4.8% | $201 / Sq Ft |
| 02/04/2019 02/04/19 | Pending | -- | -- | -- |
| 12/03/2018 12/03/18 | For Sale | $599,000 | -- | $212 / Sq Ft |
Tax History Compared to Growth
Tax History
| Year | Tax Paid | Tax Assessment Tax Assessment Total Assessment is a certain percentage of the fair market value that is determined by local assessors to be the total taxable value of land and additions on the property. | Land | Improvement |
|---|---|---|---|---|
| 2023 | $10,355 | $209,940 | $45,310 | $164,630 |
| 2022 | $10,166 | $207,660 | $44,820 | $162,840 |
| 2021 | $9,778 | $205,300 | $44,310 | $160,990 |
| 2020 | $9,644 | $201,230 | $43,430 | $157,800 |
| 2019 | $9,280 | $193,080 | $41,670 | $151,410 |
| 2018 | $9,228 | $199,160 | $42,980 | $156,180 |
| 2017 | $9,161 | $191,650 | $41,360 | $150,290 |
| 2016 | $8,948 | $182,900 | $39,470 | $143,430 |
| 2015 | $8,901 | $172,070 | $37,130 | $134,940 |
| 2014 | $9,075 | $172,480 | $37,220 | $135,260 |
| 2013 | $8,860 | $171,680 | $37,050 | $134,630 |
Agents Affiliated with this Home
-
Lydia Memeti

Seller's Agent in 2023
Lydia Memeti
RE/MAX
(708) 267-0971
10 in this area
395 Total Sales
-
Ann Hoglund

Seller's Agent in 2023
Ann Hoglund
@ Properties
(708) 828-5773
12 in this area
79 Total Sales
-
Ginny Stewart

Buyer's Agent in 2023
Ginny Stewart
Jameson Sotheby's International Realty
(630) 738-0077
3 in this area
102 Total Sales
-
Kelsey Mayher

Buyer's Agent in 2023
Kelsey Mayher
Jameson Sotheby's Intl Realty
(312) 837-1111
1 in this area
106 Total Sales
-
Douglas Hanscom

Buyer's Agent in 2019
Douglas Hanscom
Coldwell Banker Realty
(708) 829-0042
1 in this area
92 Total Sales
Map
Source: Midwest Real Estate Data (MRED)
MLS Number: MRD10148143
APN: 09-36-109-013
- 25 Lake Ridge Club Dr
- 560 81st St
- 8170 Lake Ridge Dr
- 8090 S Garfield Ave Unit 3-1
- 7962 S Garfield Ave Unit 109
- 7914 S Garfield Ave
- 219 W 79th St
- 8100 S County Line Rd
- 150 W 74th St
- 15W703 83rd St
- 909 Prairie Ridge Ct
- 6 Normandee Ct
- 8101 S County Line Rd
- 9S240 Lake Dr Unit 17-207B
- 7715 Virginia Ct
- 8698 S Madison St
- 9S220 Lake Dr Unit 16-201
- 7730 Virginia Ct
- 5 Todor Ct
- 7240 Giddings Ave
