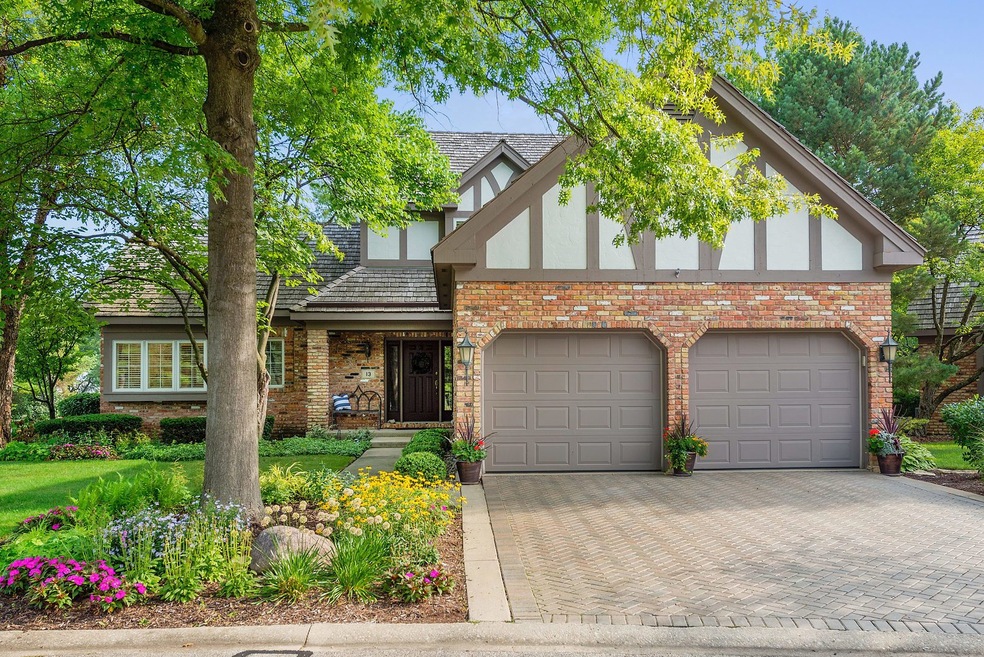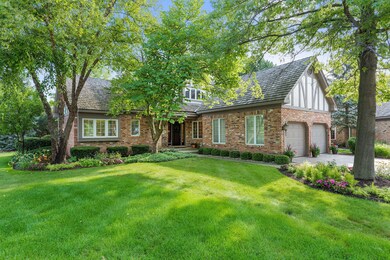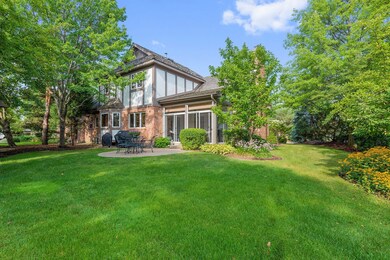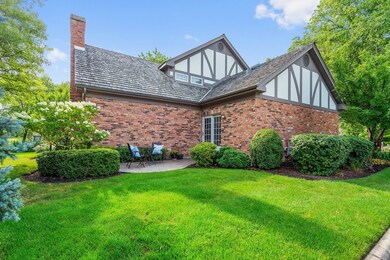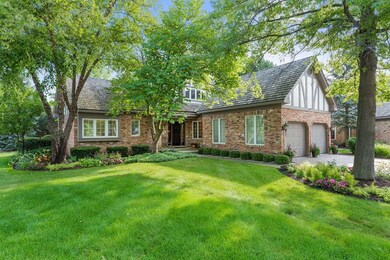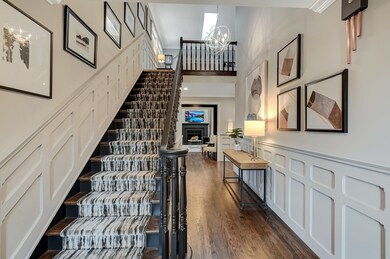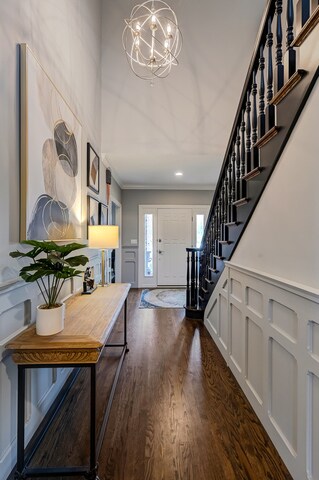
13 Lake Ridge Club Ct Burr Ridge, IL 60527
Burr Ridge West NeighborhoodHighlights
- Waterfront
- Community Lake
- Vaulted Ceiling
- Gower West Elementary School Rated A
- Property is near a park
- Wood Flooring
About This Home
As of September 2023Premium location Lake Ridge Club free standing home with gorgeous views of pond with fountain. First floor primary bedroom home with luxury primary bath! This home has a lovely sun room and 2 paver patios! Kitchen open to family room and sun porch. Everything you need is on the main floor with plenty of room upstairs for Guests or more office space. Current owner has done extensive updating including: Painting all the woodwork on first floor; Painting all the walls on first floor including garage; remodeled living room and added shiplap to fireplace; new barn doors to office nook; updated laundry/mudroom and replaced flooring too; fresh powder room and many new light fixtures. Come enjoy the benefits of a free standing home with lawn care, sprinkler system, landscaping and snow removal etc taken of care of by the Lake Ridge Club Home Owners Association. Dupage County!!
Last Agent to Sell the Property
@properties Christie's International Real Estate License #475157025 Listed on: 02/16/2023

Home Details
Home Type
- Single Family
Est. Annual Taxes
- $9,778
Year Built
- Built in 1990
Lot Details
- 3,755 Sq Ft Lot
- Lot Dimensions are 26x39x51x51x81
- Waterfront
- Cul-De-Sac
- Paved or Partially Paved Lot
HOA Fees
- $575 Monthly HOA Fees
Parking
- 2 Car Attached Garage
- Brick Driveway
- Parking Space is Owned
Interior Spaces
- 2,830 Sq Ft Home
- 2-Story Property
- Bar
- Dry Bar
- Vaulted Ceiling
- Skylights
- Gas Log Fireplace
- Entrance Foyer
- Family Room
- Living Room with Fireplace
- Breakfast Room
- Formal Dining Room
- Loft
- Sun or Florida Room
- Storage Room
- Unfinished Basement
- Basement Fills Entire Space Under The House
Kitchen
- Built-In Oven
- Cooktop with Range Hood
- Microwave
- High End Refrigerator
- Dishwasher
- Disposal
Flooring
- Wood
- Carpet
Bedrooms and Bathrooms
- 3 Bedrooms
- 3 Potential Bedrooms
- Main Floor Bedroom
- Walk-In Closet
- Bathroom on Main Level
- Dual Sinks
- Separate Shower
Laundry
- Laundry Room
- Laundry on main level
- Dryer
- Washer
Schools
- Gower West Elementary School
- Gower Middle School
- Hinsdale South High School
Utilities
- Forced Air Heating and Cooling System
- Heating System Uses Natural Gas
- Lake Michigan Water
Additional Features
- Brick Porch or Patio
- Property is near a park
Community Details
- Association fees include lawn care, scavenger, snow removal
- Jules Staley Association, Phone Number (630) 985-2500
- Lake Ridge Club Subdivision, Dover Floorplan
- Property managed by MC Property Management
- Community Lake
Listing and Financial Details
- Homeowner Tax Exemptions
Ownership History
Purchase Details
Home Financials for this Owner
Home Financials are based on the most recent Mortgage that was taken out on this home.Purchase Details
Home Financials for this Owner
Home Financials are based on the most recent Mortgage that was taken out on this home.Purchase Details
Home Financials for this Owner
Home Financials are based on the most recent Mortgage that was taken out on this home.Purchase Details
Purchase Details
Purchase Details
Home Financials for this Owner
Home Financials are based on the most recent Mortgage that was taken out on this home.Purchase Details
Home Financials for this Owner
Home Financials are based on the most recent Mortgage that was taken out on this home.Purchase Details
Similar Homes in the area
Home Values in the Area
Average Home Value in this Area
Purchase History
| Date | Type | Sale Price | Title Company |
|---|---|---|---|
| Deed | $790,000 | Chicago Title | |
| Warranty Deed | $745,000 | Chicago Title | |
| Warranty Deed | $570,000 | Stewart Title | |
| Interfamily Deed Transfer | -- | None Available | |
| Warranty Deed | $560,000 | Stewart Title Company | |
| Deed | -- | -- | |
| Deed | $495,000 | -- | |
| Interfamily Deed Transfer | -- | -- |
Mortgage History
| Date | Status | Loan Amount | Loan Type |
|---|---|---|---|
| Previous Owner | $344,400 | New Conventional | |
| Previous Owner | $234,000 | New Conventional | |
| Previous Owner | $150,000 | Credit Line Revolving | |
| Previous Owner | $378,000 | Unknown | |
| Previous Owner | $383,000 | Unknown | |
| Previous Owner | $77,000 | Credit Line Revolving | |
| Previous Owner | $395,000 | Unknown | |
| Previous Owner | $396,000 | Purchase Money Mortgage | |
| Previous Owner | $400,000 | Credit Line Revolving | |
| Previous Owner | $150,000 | Credit Line Revolving |
Property History
| Date | Event | Price | Change | Sq Ft Price |
|---|---|---|---|---|
| 09/11/2023 09/11/23 | Sold | $789,900 | 0.0% | $279 / Sq Ft |
| 06/26/2023 06/26/23 | Pending | -- | -- | -- |
| 06/16/2023 06/16/23 | For Sale | $789,900 | +6.0% | $279 / Sq Ft |
| 06/05/2023 06/05/23 | Sold | $745,000 | -3.2% | $263 / Sq Ft |
| 02/21/2023 02/21/23 | Pending | -- | -- | -- |
| 02/16/2023 02/16/23 | For Sale | $769,500 | +35.0% | $272 / Sq Ft |
| 02/26/2019 02/26/19 | Sold | $570,000 | -4.8% | $201 / Sq Ft |
| 02/04/2019 02/04/19 | Pending | -- | -- | -- |
| 12/03/2018 12/03/18 | For Sale | $599,000 | -- | $212 / Sq Ft |
Tax History Compared to Growth
Tax History
| Year | Tax Paid | Tax Assessment Tax Assessment Total Assessment is a certain percentage of the fair market value that is determined by local assessors to be the total taxable value of land and additions on the property. | Land | Improvement |
|---|---|---|---|---|
| 2023 | $10,355 | $209,940 | $45,310 | $164,630 |
| 2022 | $10,166 | $207,660 | $44,820 | $162,840 |
| 2021 | $9,778 | $205,300 | $44,310 | $160,990 |
| 2020 | $9,644 | $201,230 | $43,430 | $157,800 |
| 2019 | $9,280 | $193,080 | $41,670 | $151,410 |
| 2018 | $9,228 | $199,160 | $42,980 | $156,180 |
| 2017 | $9,161 | $191,650 | $41,360 | $150,290 |
| 2016 | $8,948 | $182,900 | $39,470 | $143,430 |
| 2015 | $8,901 | $172,070 | $37,130 | $134,940 |
| 2014 | $9,075 | $172,480 | $37,220 | $135,260 |
| 2013 | $8,860 | $171,680 | $37,050 | $134,630 |
Agents Affiliated with this Home
-
Lydia Memeti

Seller's Agent in 2023
Lydia Memeti
RE/MAX
(708) 267-0971
10 in this area
395 Total Sales
-
Ann Hoglund

Seller's Agent in 2023
Ann Hoglund
@ Properties
(708) 828-5773
12 in this area
78 Total Sales
-
Ginny Stewart

Buyer's Agent in 2023
Ginny Stewart
Jameson Sotheby's International Realty
(630) 738-0077
3 in this area
104 Total Sales
-
Kelsey Mayher

Buyer's Agent in 2023
Kelsey Mayher
Jameson Sotheby's Intl Realty
(312) 837-1111
1 in this area
106 Total Sales
-
Douglas Hanscom

Buyer's Agent in 2019
Douglas Hanscom
Coldwell Banker Realty
(708) 829-0042
1 in this area
92 Total Sales
Map
Source: Midwest Real Estate Data (MRED)
MLS Number: 11720648
APN: 09-36-109-013
- 25 Lake Ridge Club Dr
- 560 81st St
- 8170 Lake Ridge Dr
- 8090 S Garfield Ave Unit 3-1
- 7962 S Garfield Ave Unit 109
- 7914 S Garfield Ave
- 219 W 79th St
- 8100 S County Line Rd
- 150 W 74th St
- 15W703 83rd St
- 909 Prairie Ridge Ct
- 6 Normandee Ct
- 8101 S County Line Rd
- 9S240 Lake Dr Unit 17-207B
- 7715 Virginia Ct
- 8698 S Madison St
- 9S220 Lake Dr Unit 16-201
- 7730 Virginia Ct
- 5 Todor Ct
- 7240 Giddings Ave
