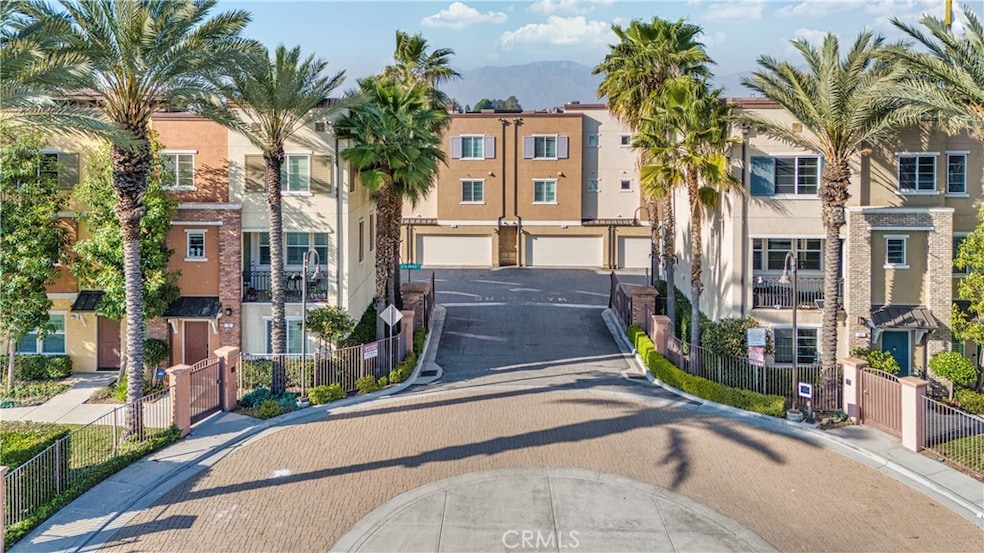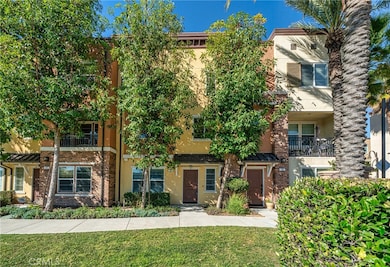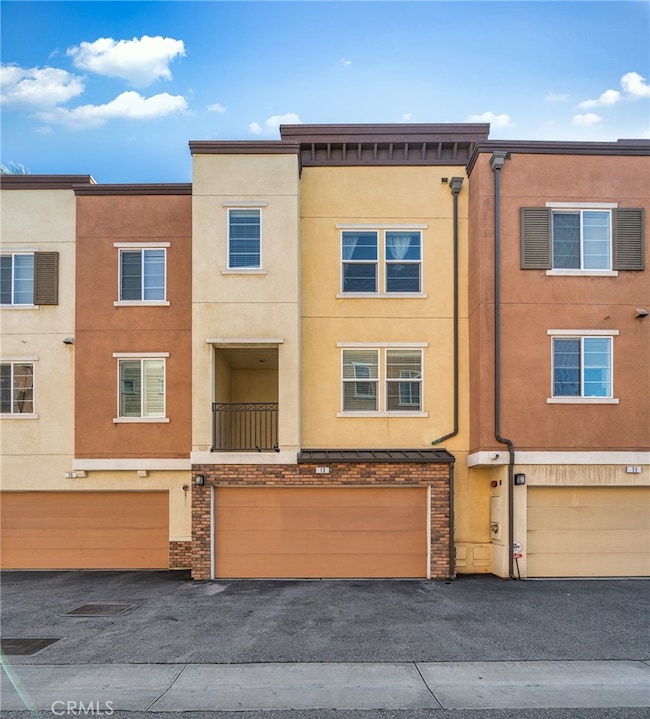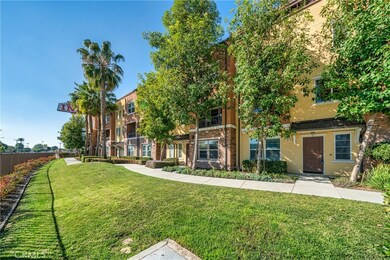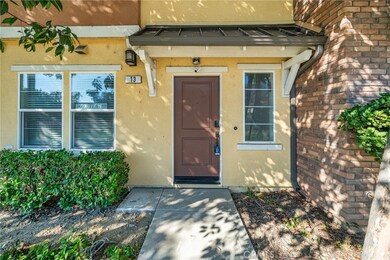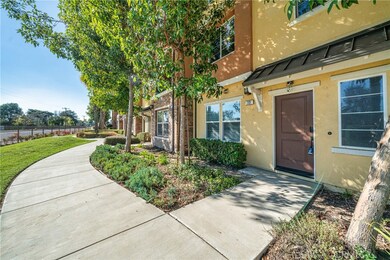
13 Larry Beard Dr South El Monte, CA 91733
Highlights
- Multi-Level Bedroom
- Neighborhood Views
- Walk-In Closet
- Main Floor Bedroom
- 2 Car Attached Garage
- Living Room
About This Home
As of April 2025Welcome to 13 Larry Beard Dr, a contemporary townhouse in the heart of South El Monte. This spacious 1,702 sq ft residence offers a versatile three-level floor plan designed for modern living. The first level features a private bedroom and a full bathroom, perfect for guests or a home office, with direct access to the attached garage. On the second level, the open-concept layout includes a bright living room, a gourmet kitchen equipped with modern appliances, and a convenient half bath. The third level houses the luxurious master suite with an en-suite bathroom, along with a second bedroom and an additional full bathroom. The property includes two dedicated parking spaces and an additional guest parking permit, ensuring ample parking for residents and visitors. Situated in a well-maintained community, residents can enjoy nearby parks and recreational facilities. The home is within proximity to reputable schools, including New Temple Elementary School, Dean L. Shively School, and South El Monte High School. Daily conveniences are within reach with grocery stores such as Superior Grocers and Carniceria Las Glorias just a short drive away. Major freeways provide easy access to surrounding cities and attractions, while the South El Monte Community Center and local parks offer recreational opportunities and community events throughout the year. Experience the perfect blend of comfort, convenience, and community at 13 Larry Beard Dr, an excellent opportunity for those seeking a modern home in a vibrant neighborhood.
Last Agent to Sell the Property
HomeSmart, Evergreen Realty Brokerage Phone: 9093776789 License #01980763

Townhouse Details
Home Type
- Townhome
Est. Annual Taxes
- $7,865
Year Built
- Built in 2014
Lot Details
- 799 Sq Ft Lot
- Two or More Common Walls
- Zero Lot Line
HOA Fees
- $225 Monthly HOA Fees
Parking
- 2 Car Attached Garage
Interior Spaces
- 1,702 Sq Ft Home
- 3-Story Property
- Living Room
- Neighborhood Views
Bedrooms and Bathrooms
- 3 Bedrooms | 1 Main Level Bedroom
- Multi-Level Bedroom
- Walk-In Closet
Laundry
- Laundry Room
- Laundry on upper level
Utilities
- Central Heating
Listing and Financial Details
- Tax Lot 72
- Tax Tract Number 72004
- Assessor Parcel Number 8119008119
Community Details
Overview
- 116 Units
- Goldwyn Maintenance Corp. Association, Phone Number (800) 672-7800
Amenities
- Community Barbecue Grill
Recreation
- Community Playground
- Park
Ownership History
Purchase Details
Home Financials for this Owner
Home Financials are based on the most recent Mortgage that was taken out on this home.Purchase Details
Home Financials for this Owner
Home Financials are based on the most recent Mortgage that was taken out on this home.Purchase Details
Home Financials for this Owner
Home Financials are based on the most recent Mortgage that was taken out on this home.Map
Similar Homes in the area
Home Values in the Area
Average Home Value in this Area
Purchase History
| Date | Type | Sale Price | Title Company |
|---|---|---|---|
| Grant Deed | $720,000 | Fidelity National Title | |
| Grant Deed | -- | Fidelity National Title | |
| Grant Deed | $650,000 | Chicago Title | |
| Grant Deed | $417,000 | First American Title Company |
Mortgage History
| Date | Status | Loan Amount | Loan Type |
|---|---|---|---|
| Open | $576,000 | New Conventional | |
| Previous Owner | $520,000 | New Conventional | |
| Previous Owner | $342,000 | New Conventional | |
| Previous Owner | $342,000 | New Conventional | |
| Previous Owner | $363,500 | New Conventional | |
| Previous Owner | $366,800 | Adjustable Rate Mortgage/ARM |
Property History
| Date | Event | Price | Change | Sq Ft Price |
|---|---|---|---|---|
| 04/08/2025 04/08/25 | Sold | $720,000 | -1.1% | $423 / Sq Ft |
| 03/08/2025 03/08/25 | Pending | -- | -- | -- |
| 02/27/2025 02/27/25 | For Sale | $728,000 | +12.0% | $428 / Sq Ft |
| 02/01/2022 02/01/22 | Sold | $650,000 | 0.0% | $382 / Sq Ft |
| 01/06/2022 01/06/22 | Pending | -- | -- | -- |
| 12/14/2021 12/14/21 | Off Market | $650,000 | -- | -- |
| 11/29/2021 11/29/21 | For Sale | $590,000 | +41.6% | $347 / Sq Ft |
| 10/31/2014 10/31/14 | Sold | $416,800 | -1.2% | $223 / Sq Ft |
| 09/07/2014 09/07/14 | For Sale | $421,800 | -- | $226 / Sq Ft |
Tax History
| Year | Tax Paid | Tax Assessment Tax Assessment Total Assessment is a certain percentage of the fair market value that is determined by local assessors to be the total taxable value of land and additions on the property. | Land | Improvement |
|---|---|---|---|---|
| 2024 | $7,865 | $676,260 | $202,878 | $473,382 |
| 2023 | $7,693 | $663,000 | $198,900 | $464,100 |
| 2022 | $5,513 | $472,030 | $188,901 | $283,129 |
| 2021 | $5,436 | $462,776 | $185,198 | $277,578 |
| 2019 | $5,471 | $449,052 | $179,706 | $269,346 |
| 2018 | $5,254 | $440,248 | $176,183 | $264,065 |
| 2016 | $5,014 | $423,155 | $169,343 | $253,812 |
| 2015 | $4,979 | $416,800 | $166,800 | $250,000 |
| 2014 | $1,217 | $101,370 | $101,370 | $0 |
Source: California Regional Multiple Listing Service (CRMLS)
MLS Number: CV25039289
APN: 8119-008-119
- 15 Eagles Nest Dr
- 11129 Byways St
- 10913 Farndon St
- 11408 Herb St Unit 7
- 4002 Valley Oak Ln Unit B
- 4002 Valley Oak Ln Unit C
- 4002 Valley Oak Ln Unit E
- 4002 Valley Oak Ln Unit F
- 4002 Valley Oak Ln Unit D
- 1928 Bryce Rd
- 1517 Merced Ave
- 1517 Merced Ave Unit 56
- 9933 Alesia St
- 1819 Santa Anita Ave
- 10146 Alpaca St
- 4004 Valley Oak Lane D
- 4000 Valley Oak Ln Unit F
- 4000 Valley Oak Ln Unit E
- 4000 Valley Oak Ln Unit D
- 4000 Valley Oak Ln Unit C
