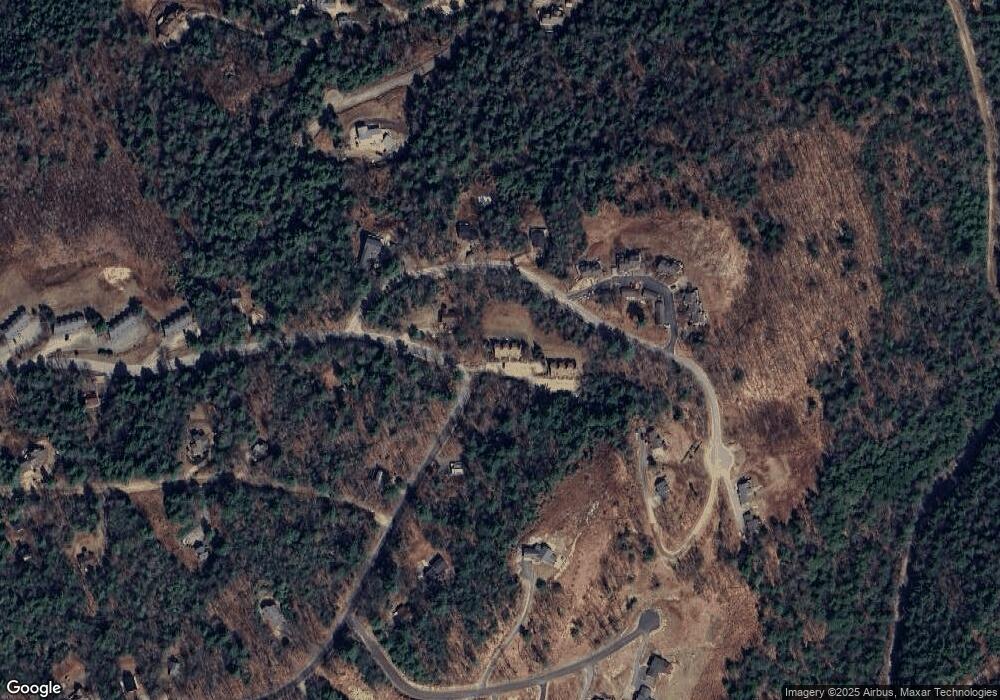13 Laurel Cir Unit 10 Thornton, NH 03285
2
Beds
2
Baths
1,452
Sq Ft
--
Built
About This Home
This home is located at 13 Laurel Cir Unit 10, Thornton, NH 03285. 13 Laurel Cir Unit 10 is a home located in Grafton County with nearby schools including Thornton Central School and Plymouth Regional High School.
Create a Home Valuation Report for This Property
The Home Valuation Report is an in-depth analysis detailing your home's value as well as a comparison with similar homes in the area
Home Values in the Area
Average Home Value in this Area
Tax History Compared to Growth
Map
Nearby Homes
- 11 Weeping Birches Ln
- 1 Condo Rd Unit 1
- 18 Condo Rd Unit 1
- 911 New Hampshire 49
- 34 Liberty Ln Unit 2
- 36 Briarcliff Cir
- 129 Hodgeman Hill Rd
- C100 Hodgeman Hill Rd
- 14 Parker Rd Unit C-2
- 0 Checkerberry Ridge Rd Unit 142
- 37 Pegwood Hill Rd
- 88 Donovan Farm Rd
- 000 Upper Mad River Rd Unit 7
- 612 Upper Mad River Rd Unit B
- 612 Upper Mad River Rd Unit A
- 612 Upper Mad River Rd Unit C
- 136 Summit Dr
- Lot 1 Pegwood Rd
- 00 Summit Dr Unit 24
- 0 Taylor Dr Unit 4
- 13 Laurel Cir Unit 9
- 13 Laurel Cir Unit 8
- 13 Laurel Cir Unit 7
- 13 Laurel Cir Unit 6
- 7 Laurel Cir Unit 5
- 7 Laurel Cir Unit 4
- 7 Laurel Cir Unit 3
- 7 Laurel Cir Unit 2
- 7 Laurel Cir Unit 1
- 7 Laurel Cir Unit 3
- 7 (#4) Laurel Cir Unit 4
- 3 Laurel Cir Unit 3
- 4-B Laurel Cir Unit B4
- 4 Laurel Cir Unit 4
- Unit #2 Laurel Cir Unit 2
- 7 (#4) Laurel Cir Unit 4
- 185 Snowood Dr
- 170 Snowood Dr
- 171 Snowood Dr
- 2 Carey Cir Unit 2
