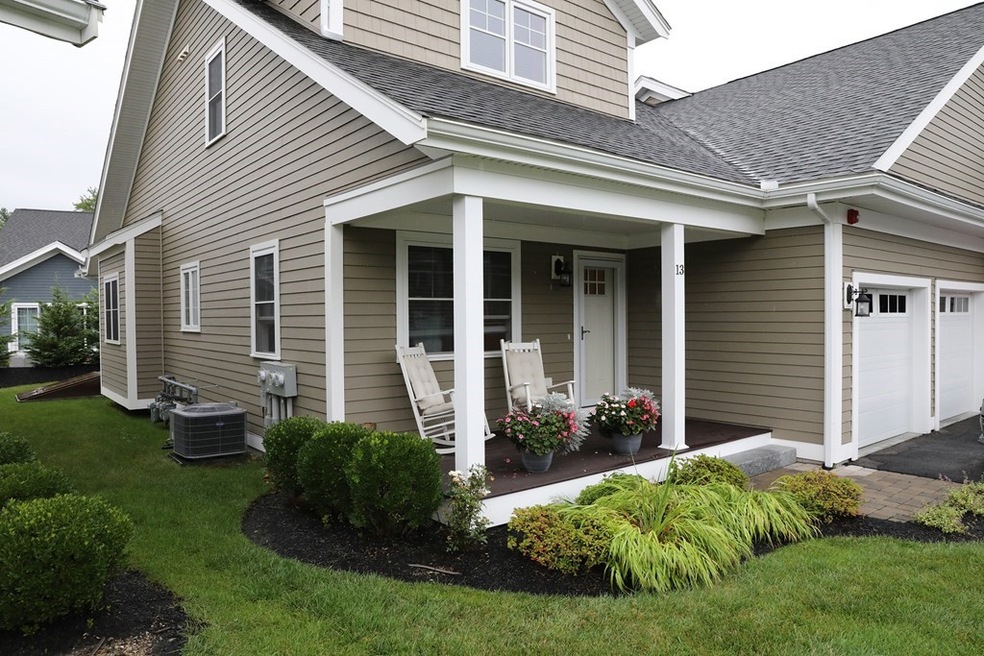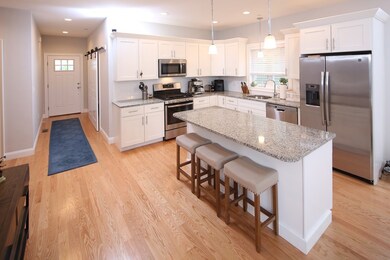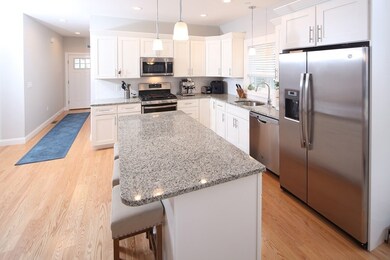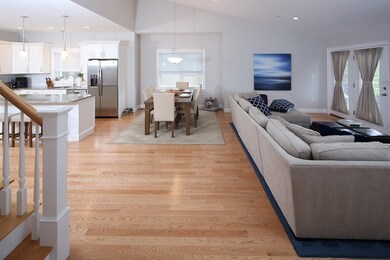
13 Longwood Ln Unit 13 Hanover, MA 02339
Highlights
- Fitness Center
- Clubhouse
- Wood Flooring
- Hanover High School Rated 9+
- Cathedral Ceiling
- Main Floor Primary Bedroom
About This Home
As of January 2025Rare 3-bedroom unit w/ first floor primary suite(w/ 2 walk in closets) plus BONUS finished lower level in Sconset Landing! Come see this meticulously maintained home w/ all the upgrades you expect, including granite countertops & stainless steel appliances. Open floor plan offers large kitchen w/ center island, spacious dining area, first floor office, powder room, vaulted ceiling living room w/ gas fireplace and two French doors to backyard brick patio. Two spacious bedrooms on the second floor have their own large walk-in closets and share a full bath, plus a large bonus storage room. But the real treat awaits in the recently finished lower level. Almost 800 square feet w/ a decorative wood wall, surround sound system & room for days. It's even been soundproofed! Sconset Landing offers 60 peaceful acres, a heated pool, fitness center & spacious clubhouse. Just minutes to revitalized Hanover Mall,restaurants & Rte 3. Less than 30 minutes from Boston! OPEN HOUSE SAT/SUN 12-2.
Townhouse Details
Home Type
- Townhome
Est. Annual Taxes
- $10,363
Year Built
- Built in 2020
HOA Fees
- $578 Monthly HOA Fees
Parking
- 2 Car Garage
- Off-Street Parking
Home Design
- Frame Construction
- Shingle Roof
Interior Spaces
- 3,206 Sq Ft Home
- 3-Story Property
- Wired For Sound
- Cathedral Ceiling
- Recessed Lighting
- Insulated Windows
- French Doors
- Insulated Doors
- Living Room with Fireplace
- Dining Area
- Home Office
- Laundry on main level
- Basement
Kitchen
- Range
- Microwave
- Dishwasher
- Kitchen Island
- Solid Surface Countertops
Flooring
- Wood
- Wall to Wall Carpet
- Laminate
- Ceramic Tile
Bedrooms and Bathrooms
- 3 Bedrooms
- Primary Bedroom on Main
- Walk-In Closet
- Double Vanity
- Bathtub with Shower
- Separate Shower
Outdoor Features
- Balcony
- Patio
- Porch
Utilities
- Forced Air Heating and Cooling System
- 2 Cooling Zones
- 3 Heating Zones
- Heating System Uses Natural Gas
- 200+ Amp Service
- Natural Gas Connected
- Electric Water Heater
- Private Sewer
- Cable TV Available
Listing and Financial Details
- Assessor Parcel Number M:39 L:020 U:113,5117120
Community Details
Overview
- Association fees include water, sewer, insurance, maintenance structure, road maintenance, ground maintenance, snow removal, trash
- 130 Units
Amenities
- Community Garden
- Clubhouse
Recreation
- Fitness Center
- Community Pool
Ownership History
Purchase Details
Home Financials for this Owner
Home Financials are based on the most recent Mortgage that was taken out on this home.Map
Similar Home in Hanover, MA
Home Values in the Area
Average Home Value in this Area
Purchase History
| Date | Type | Sale Price | Title Company |
|---|---|---|---|
| Condominium Deed | $625,480 | None Available |
Mortgage History
| Date | Status | Loan Amount | Loan Type |
|---|---|---|---|
| Open | $210,000 | Credit Line Revolving | |
| Closed | $175,000 | Credit Line Revolving | |
| Open | $390,000 | Stand Alone Refi Refinance Of Original Loan | |
| Closed | $350,000 | New Conventional |
Property History
| Date | Event | Price | Change | Sq Ft Price |
|---|---|---|---|---|
| 01/23/2025 01/23/25 | Sold | $864,000 | -2.8% | $358 / Sq Ft |
| 12/23/2024 12/23/24 | Pending | -- | -- | -- |
| 11/13/2024 11/13/24 | Price Changed | $889,000 | -0.7% | $368 / Sq Ft |
| 10/24/2024 10/24/24 | Price Changed | $895,000 | -0.6% | $371 / Sq Ft |
| 09/21/2024 09/21/24 | For Sale | $900,000 | +8.1% | $373 / Sq Ft |
| 10/31/2022 10/31/22 | Sold | $832,500 | +1.6% | $260 / Sq Ft |
| 09/12/2022 09/12/22 | Pending | -- | -- | -- |
| 09/08/2022 09/08/22 | For Sale | $819,000 | +30.9% | $255 / Sq Ft |
| 04/30/2020 04/30/20 | Sold | $625,480 | +0.1% | $259 / Sq Ft |
| 01/27/2020 01/27/20 | Pending | -- | -- | -- |
| 01/27/2020 01/27/20 | For Sale | $625,000 | -- | $259 / Sq Ft |
Tax History
| Year | Tax Paid | Tax Assessment Tax Assessment Total Assessment is a certain percentage of the fair market value that is determined by local assessors to be the total taxable value of land and additions on the property. | Land | Improvement |
|---|---|---|---|---|
| 2025 | $10,348 | $837,900 | $0 | $837,900 |
| 2024 | $9,925 | $773,000 | $0 | $773,000 |
| 2023 | $10,039 | $744,200 | $0 | $744,200 |
| 2022 | $6,202 | $0 | $0 | $0 |
| 2021 | $6,202 | $379,800 | $0 | $379,800 |
Source: MLS Property Information Network (MLS PIN)
MLS Number: 73034360
APN: HANO M:39 L:020 U:113
- 4 Longwood Ln Unit 102
- 7 Birchwood Rd
- 115 Brook Bend Rd
- 101 Brook Bend Rd
- 58 Oakland Ave
- 47 Deborah Rd
- 120 Broadway
- 336 Broadway
- 22 Elijah's Path
- 10 Tiffany Rd
- 186 Elm St
- 4 Summit Dr
- 89 River Rd
- 35 Old Shipyard Ln
- 38 Old Shipyard Ln
- 219 Wildcat Ln
- 555 River St
- 192 Plain St
- 206 Circuit St
- 483 River St






