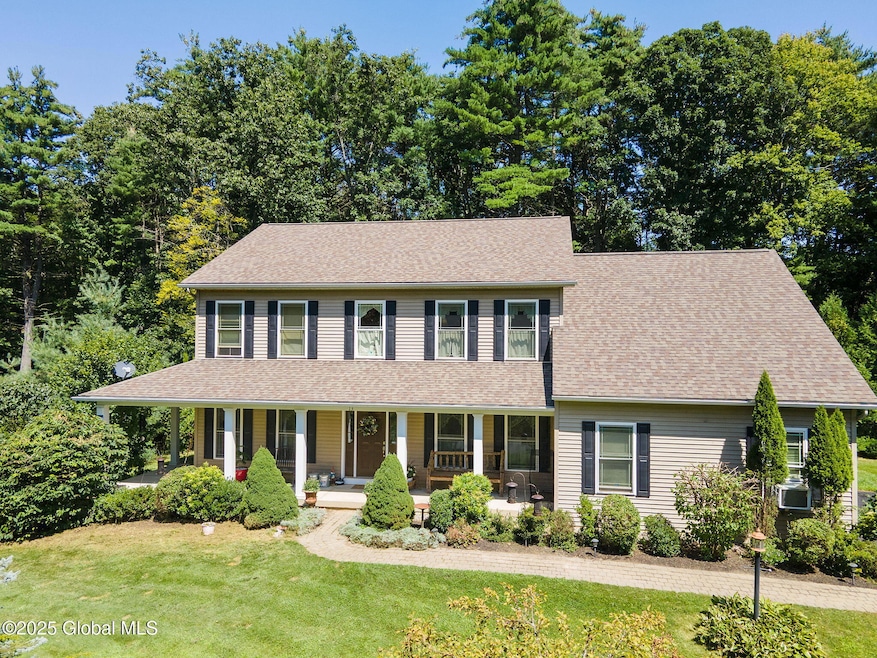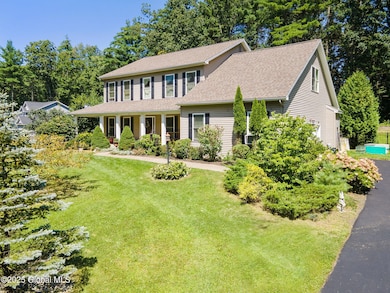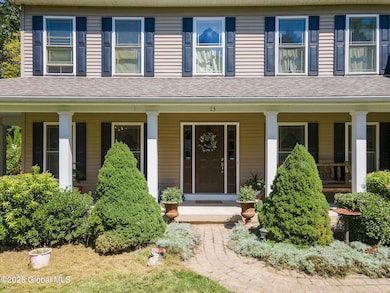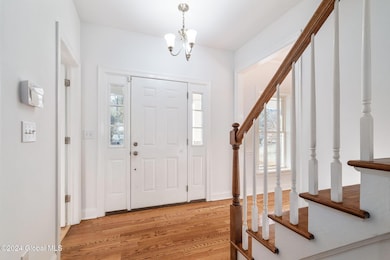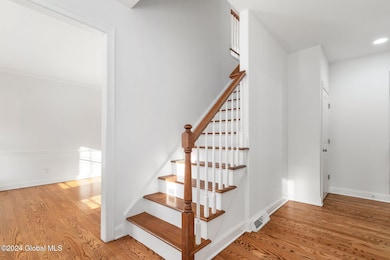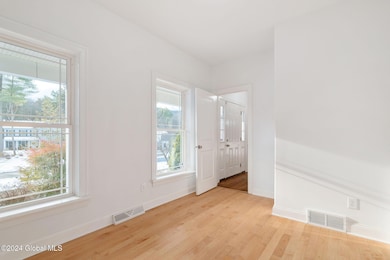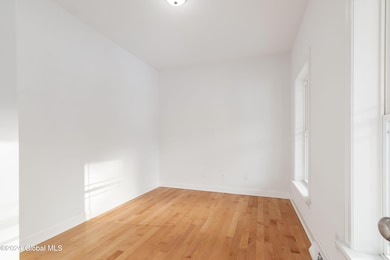13 MacOry Way Gansevoort, NY 12831
Moreau NeighborhoodEstimated payment $4,357/month
Highlights
- 1.01 Acre Lot
- Mountain View
- Cathedral Ceiling
- Colonial Architecture
- Marble Flooring
- Hydromassage or Jetted Bathtub
About This Home
Welcoming, UPDATED home in Palmerton Heights waits to wow you. Home boasts mountain views, luxurious upgrades throughout, and endless space. Beautiful flooring includes marble, tile, and hardwood. The basement is ready for your exercise or gaming equipment, or it could be a home theater. Main level has an office, formal dining room, eat-in kitchen, and huge family room with cathedral ceiling. Sprawling primary suite has adjoining 14'x17' bonus room, walk-in closet, full bath with glass shower and separate jetted tub. The backyard is truly your own mini-park, with two Amish-built sheds (one electrified) and dog kennel. Relax on the stone patio in privacy surrounded by trees, deep in the neighborhood with little traffic. Additional upgrades include central vacuum and a 20kW generator.
Home Details
Home Type
- Single Family
Est. Annual Taxes
- $10,468
Year Built
- Built in 2013 | Remodeled
Lot Details
- 1.01 Acre Lot
- Kennel or Dog Run
- Gated Home
- Back Yard Fenced
- Landscaped
- Front and Back Yard Sprinklers
Parking
- 2 Car Garage
- Off-Street Parking
Home Design
- Colonial Architecture
- Shingle Roof
- Vinyl Siding
- Concrete Perimeter Foundation
- Asphalt
Interior Spaces
- 2,919 Sq Ft Home
- Central Vacuum
- Chair Railings
- Cathedral Ceiling
- Gas Fireplace
- Double Pane Windows
- Blinds
- Bay Window
- Sliding Doors
- Family Room
- Dining Room
- Home Office
- Mountain Views
Kitchen
- Eat-In Kitchen
- Built-In Electric Oven
- Microwave
- Dishwasher
- Kitchen Island
- Stone Countertops
Flooring
- Wood
- Marble
- Tile
Bedrooms and Bathrooms
- 4 Bedrooms
- Primary bedroom located on second floor
- Walk-In Closet
- Bathroom on Main Level
- Hydromassage or Jetted Bathtub
- Ceramic Tile in Bathrooms
Laundry
- Laundry Room
- Washer and Dryer Hookup
Basement
- Basement Fills Entire Space Under The House
- Interior Basement Entry
Outdoor Features
- Patio
- Exterior Lighting
- Shed
- Wrap Around Porch
Schools
- South Glens Falls High School
Utilities
- Forced Air Heating and Cooling System
- Heating System Uses Propane
- Underground Utilities
- 200+ Amp Service
- Power Generator
- Septic Tank
- Cable TV Available
Community Details
- No Home Owners Association
Listing and Financial Details
- Assessor Parcel Number 414489 89.17-1-20
Map
Home Values in the Area
Average Home Value in this Area
Tax History
| Year | Tax Paid | Tax Assessment Tax Assessment Total Assessment is a certain percentage of the fair market value that is determined by local assessors to be the total taxable value of land and additions on the property. | Land | Improvement |
|---|---|---|---|---|
| 2024 | $9,280 | $625,000 | $75,000 | $550,000 |
| 2023 | $9,135 | $549,000 | $75,000 | $474,000 |
| 2022 | $8,074 | $485,000 | $75,000 | $410,000 |
| 2021 | $7,820 | $440,000 | $75,000 | $365,000 |
| 2020 | $7,328 | $404,900 | $75,000 | $329,900 |
| 2019 | $5,740 | $404,900 | $75,000 | $329,900 |
| 2018 | $7,215 | $404,900 | $75,000 | $329,900 |
| 2017 | $7,078 | $404,900 | $75,000 | $329,900 |
| 2016 | $7,038 | $404,900 | $75,000 | $329,900 |
Property History
| Date | Event | Price | List to Sale | Price per Sq Ft | Prior Sale |
|---|---|---|---|---|---|
| 09/24/2025 09/24/25 | Price Changed | $664,500 | -1.8% | $228 / Sq Ft | |
| 08/05/2025 08/05/25 | Price Changed | $676,500 | -4.6% | $232 / Sq Ft | |
| 07/08/2025 07/08/25 | For Sale | $709,000 | +75.1% | $243 / Sq Ft | |
| 01/08/2013 01/08/13 | Sold | $405,000 | -10.0% | $135 / Sq Ft | View Prior Sale |
| 12/27/2012 12/27/12 | Pending | -- | -- | -- | |
| 07/26/2012 07/26/12 | For Sale | $449,900 | -- | $150 / Sq Ft |
Purchase History
| Date | Type | Sale Price | Title Company |
|---|---|---|---|
| Quit Claim Deed | -- | None Listed On Document |
Source: Global MLS
MLS Number: 202521126
APN: 414489-089-017-0001-020-000-0000
- 3 Grants Way
- 12 Hidden Pond Way
- 3 Hidden Pond Way
- 2 Hidden Pond Way
- 3 Lookout Cir
- L39.2 Route 9
- 77 Washburn Rd
- 18 Ridgeview Rd
- 208 North Rd
- 204 North Rd
- 4 Dimmick Rd
- 100 Gordon Ln Unit 310
- 14 Squire Rd
- 243 Wilton Gansevoort Rd
- 8 Burnham Rd
- 9 Campbell Dr
- L40 Campbell Dr
- 1 Campbell Dr
- L122 Dimmick Rd
- L33 Burnham Rd
- 1031 Saratoga Rd
- 105 Traver Rd
- 1 Jennifer Dr
- 4817 Ny-50
- 4819 New York 50
- 38 Duncan Rd
- 83 Mott Rd
- 16 Claire Pass
- 21 Carr Rd Unit 503
- 1 Mountain Ledge
- 4 Palmer Ave
- 665 Saratoga Rd
- 92 Main St Unit Upper
- 1 Ascot Cir
- 80 Main St
- 524 Maple Ave Unit 1
- 524 Maple Ave Unit 3
- 216 South St Unit 3
- 216 South St Unit 3
- 68 1st St
