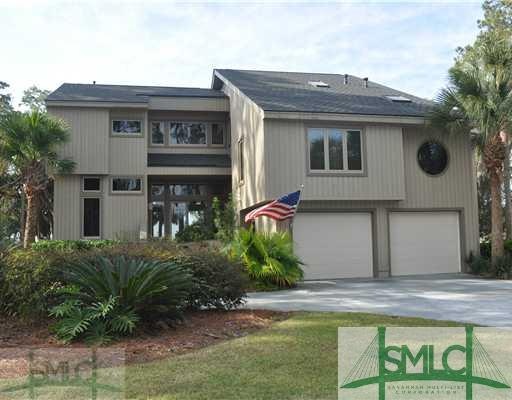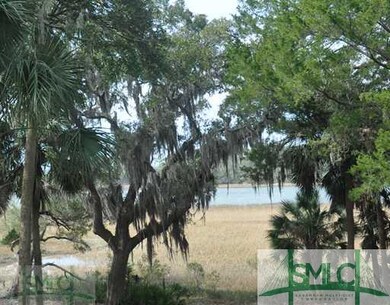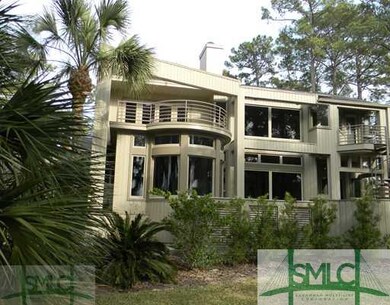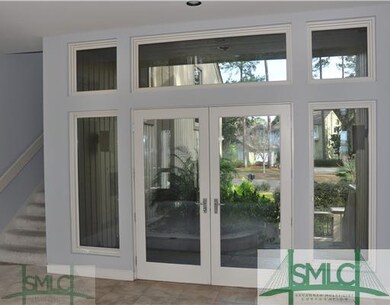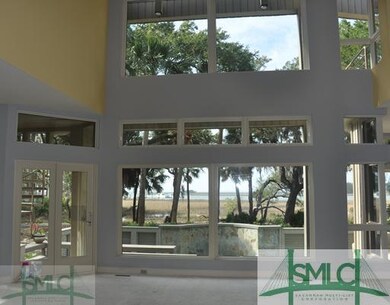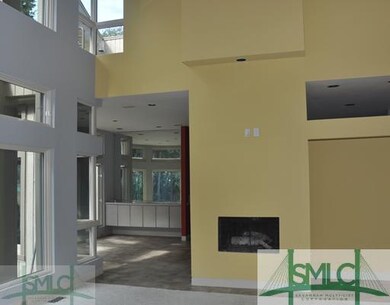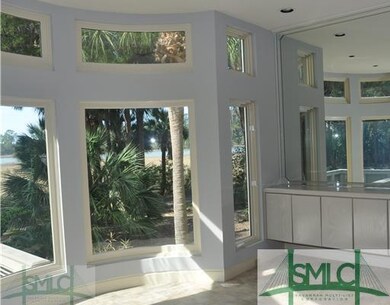
13 Mainsail Crossing Savannah, GA 31411
Estimated Value: $1,010,000 - $1,403,000
Highlights
- Marina
- Fitness Center
- Spa
- Golf Course Community
- Deep Water Access
- Gated Community
About This Home
As of August 2015Spectacular western marsh & Delegal Creek views with gorgeous sunsets. This house has many features including lap pool & spa with waterfall. Membership fee required for some recreational facilities.
Last Agent to Sell the Property
BHHS Bay Street Realty Group License #49618 Listed on: 02/20/2015

Home Details
Home Type
- Single Family
Est. Annual Taxes
- $10,440
Year Built
- Built in 1992
Lot Details
- Lot Dimensions are 35.39x128.40x38x51x124.91
- Property fronts a marsh
- Sprinkler System
- Private Yard
HOA Fees
- $139 Monthly HOA Fees
Home Design
- Contemporary Architecture
- Asphalt Roof
Interior Spaces
- 3,161 Sq Ft Home
- 3-Story Property
- Wet Bar
- Rear Stairs
- Bookcases
- Cathedral Ceiling
- Skylights
- Recessed Lighting
- Gas Fireplace
- Living Room with Fireplace
- 2 Fireplaces
- Crawl Space
Kitchen
- Breakfast Area or Nook
- Self-Cleaning Oven
- Cooktop
- Microwave
- Dishwasher
- Disposal
Flooring
- Wall to Wall Carpet
- Ceramic Tile
Bedrooms and Bathrooms
- 3 Bedrooms
- Fireplace in Primary Bedroom
- Primary Bedroom Upstairs
- 3 Full Bathrooms
- Dual Vanity Sinks in Primary Bathroom
- Whirlpool Bathtub
- Separate Shower
Laundry
- Laundry Room
- Sink Near Laundry
- Washer and Dryer Hookup
Parking
- 2 Car Attached Garage
- Parking Accessed On Kitchen Level
- Automatic Garage Door Opener
- Golf Cart Garage
Outdoor Features
- Spa
- Deep Water Access
- Balcony
- Deck
Schools
- Hesse Elementary And Middle School
- Jenkins High School
Utilities
- Central Heating and Cooling System
- Heat Pump System
- Natural Gas Water Heater
- Cable TV Available
Listing and Financial Details
- Assessor Parcel Number 1-0324-02-017
Community Details
Overview
- The Landings Association, Phone Number (912) 598-2520
Amenities
- Clubhouse
Recreation
- Marina
- Golf Course Community
- Tennis Courts
- Volleyball Courts
- Community Playground
- Fitness Center
- Community Pool
- Park
- Jogging Path
Security
- Building Security System
- Gated Community
Ownership History
Purchase Details
Purchase Details
Home Financials for this Owner
Home Financials are based on the most recent Mortgage that was taken out on this home.Purchase Details
Similar Homes in Savannah, GA
Home Values in the Area
Average Home Value in this Area
Purchase History
| Date | Buyer | Sale Price | Title Company |
|---|---|---|---|
| Maloof Tracey L Trust | -- | -- | |
| Maloof Gregory W Trust | -- | -- | |
| Calandra Tracey L | $625,000 | -- | |
| White Larry E | $750,000 | -- |
Mortgage History
| Date | Status | Borrower | Loan Amount |
|---|---|---|---|
| Previous Owner | Maloof Tracey L | $92,000 | |
| Previous Owner | Calandra Tracey L | $417,000 | |
| Previous Owner | White Larry E | $100,000 | |
| Previous Owner | Hansen Harold L | $500,000 |
Property History
| Date | Event | Price | Change | Sq Ft Price |
|---|---|---|---|---|
| 08/20/2015 08/20/15 | Sold | $625,000 | -14.3% | $198 / Sq Ft |
| 07/25/2015 07/25/15 | Pending | -- | -- | -- |
| 02/20/2015 02/20/15 | For Sale | $729,000 | -- | $231 / Sq Ft |
Tax History Compared to Growth
Tax History
| Year | Tax Paid | Tax Assessment Tax Assessment Total Assessment is a certain percentage of the fair market value that is determined by local assessors to be the total taxable value of land and additions on the property. | Land | Improvement |
|---|---|---|---|---|
| 2024 | $10,440 | $304,120 | $130,000 | $174,120 |
| 2023 | $10,227 | $300,880 | $100,000 | $200,880 |
| 2022 | $7,630 | $253,680 | $91,800 | $161,880 |
| 2021 | $7,636 | $214,160 | $91,800 | $122,360 |
| 2020 | $7,843 | $214,080 | $91,800 | $122,280 |
| 2019 | $7,928 | $214,960 | $91,800 | $123,160 |
| 2018 | $7,815 | $211,400 | $91,800 | $119,600 |
| 2017 | $7,455 | $212,200 | $91,800 | $120,400 |
| 2016 | $7,065 | $210,840 | $91,800 | $119,040 |
| 2015 | $7,069 | $210,640 | $91,800 | $118,840 |
| 2014 | $10,338 | $209,400 | $0 | $0 |
Agents Affiliated with this Home
-
Reba Laramy

Seller's Agent in 2015
Reba Laramy
BHHS Bay Street Realty Group
(912) 596-1294
46 in this area
47 Total Sales
-
Tina Boaen

Buyer's Agent in 2015
Tina Boaen
ERA Southeast Coastal
(912) 659-9230
28 Total Sales
Map
Source: Savannah Multi-List Corporation
MLS Number: 132712
APN: 1032402017
- 20 Mainsail Crossing
- 27 Mainsail Crossing
- 678 Landings Way S
- 2 Top Gallant Cir
- 5 Flying Jib Ln
- 28 Sweetgum Crossing
- 31 Sweetgum Crossing
- 57 Delegal Rd
- 21 Rookery Rd
- 5 Vandy Ct
- 2 Upland Ln
- 48 Delegal Rd
- 28 Delegal Rd
- 5 Marsh Haven Ln
- 79 Delegal Rd
- 6 Adams Point Cross
- 10 Pennystone Retreat
- 1 Hobcaw Ln
- 10 Hobcaw Ln
- 1 Bishopwood Ct
- 13 Mainsail Crossing
- 14 Mainsail Crossing
- 12 Mainsail Crossing
- 11 Mainsail Crossing
- 11 Mainsail X' X'Ing
- 15 Mainsail Crossing
- 16 Mainsail Crossing
- 5 Mainsail Crossing
- 10 Mainsail Crossing
- 4 Mainsail Crossing
- 6 Delegal Retreat
- 17 Mainsail Crossing
- 7 Mainsail Crossing
- 3 Mainsail Crossing
- 9 Mainsail Crossing
- 18 Mainsail Crossing
- 8 Mainsail Crossing
- 5 Delegal Retreat
- 19 Mainsail Crossing
- 8 Delegal Retreat
