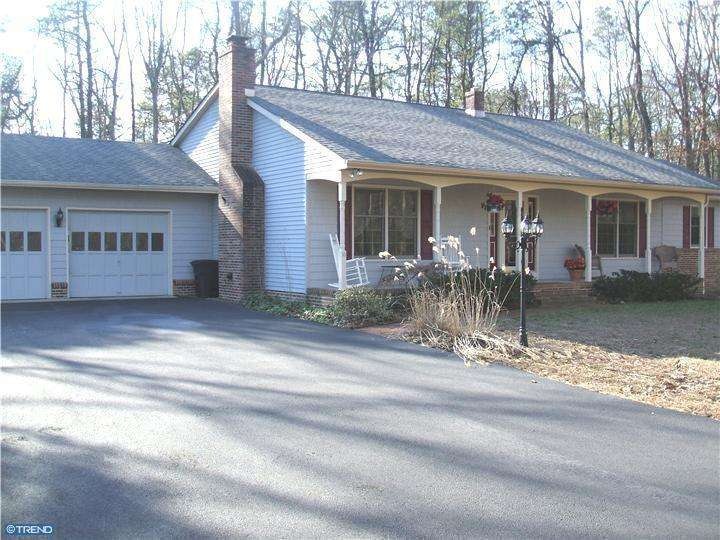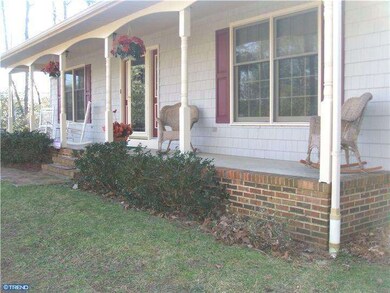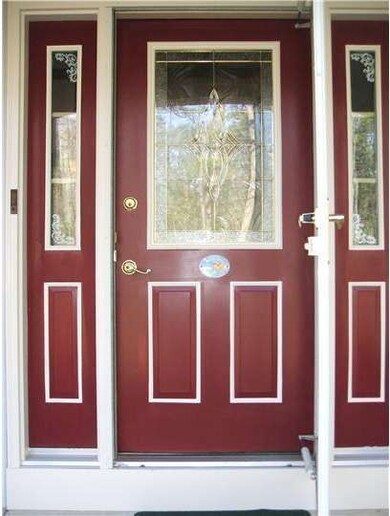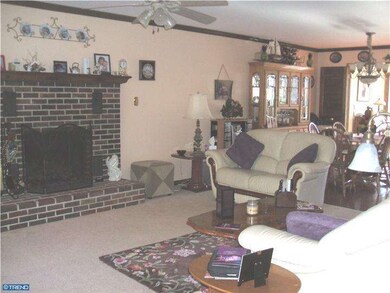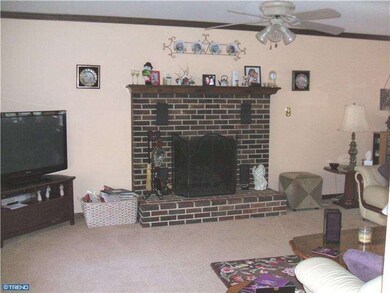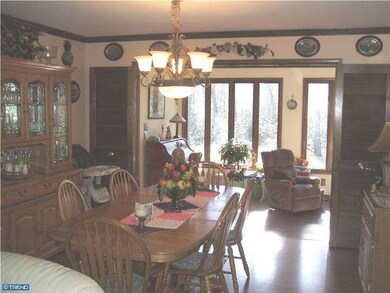
13 Mark Ln Tabernacle, NJ 08088
Highlights
- Deck
- Wooded Lot
- Wood Flooring
- Shawnee High School Rated A-
- Rambler Architecture
- Whirlpool Bathtub
About This Home
As of March 2013The original owner was a builder and custom built his rancher for himself. You can now enjoy this well built home and enjoy the quiet neighborhood. Listen and watch nature all around you. As you walk into the front door you'll notice the fireplace in the living room. The dining room leads into the kitchen and dining area. The large family room overlooks the big back yard. There is also a screened in porch to enjoy in the summer. The kitchen has custom wood cabinets and a separate eating area. The bathrooms have marble and ceramic tile flooring. The master bedroom has it's own pressing room and seperate walk in closets-full attic for lots of storage. The full basement has two finished rooms which might act as an additional bedroom if you like. The high efficiency heater(2007)top of the line roof(2003) and energy efficient windows makes this an affordable home to operate. Check out the video on the top left.
Home Details
Home Type
- Single Family
Est. Annual Taxes
- $7,945
Year Built
- Built in 1989
Lot Details
- 1 Acre Lot
- Lot Dimensions are 200x210
- Wooded Lot
- Back, Front, and Side Yard
- Property is in good condition
Parking
- 2 Car Direct Access Garage
- 3 Open Parking Spaces
- Driveway
- Parking Lot
Home Design
- Rambler Architecture
- Brick Foundation
- Pitched Roof
- Aluminum Siding
- Vinyl Siding
Interior Spaces
- 2,280 Sq Ft Home
- Property has 1 Level
- Ceiling Fan
- Brick Fireplace
- Gas Fireplace
- Family Room
- Living Room
- Dining Room
- Home Security System
- Laundry on main level
- Attic
Kitchen
- Eat-In Kitchen
- Dishwasher
Flooring
- Wood
- Wall to Wall Carpet
Bedrooms and Bathrooms
- 3 Bedrooms
- En-Suite Primary Bedroom
- En-Suite Bathroom
- 2 Full Bathrooms
- Whirlpool Bathtub
Finished Basement
- Basement Fills Entire Space Under The House
- Exterior Basement Entry
Eco-Friendly Details
- Energy-Efficient Windows
- ENERGY STAR Qualified Equipment for Heating
Outdoor Features
- Deck
- Exterior Lighting
- Porch
Utilities
- Forced Air Heating and Cooling System
- Cooling System Utilizes Bottled Gas
- Heating System Uses Propane
- Underground Utilities
- Well
- Electric Water Heater
- On Site Septic
Community Details
- No Home Owners Association
- Medford Farms Subdivision, Custom Built Floorplan
Listing and Financial Details
- Tax Lot 00008
- Assessor Parcel Number 35-00334-00008
Ownership History
Purchase Details
Home Financials for this Owner
Home Financials are based on the most recent Mortgage that was taken out on this home.Purchase Details
Home Financials for this Owner
Home Financials are based on the most recent Mortgage that was taken out on this home.Similar Homes in Tabernacle, NJ
Home Values in the Area
Average Home Value in this Area
Purchase History
| Date | Type | Sale Price | Title Company |
|---|---|---|---|
| Deed | $285,000 | Foundation Title Llc Marlton | |
| Deed | $189,900 | Security First Title Partner |
Mortgage History
| Date | Status | Loan Amount | Loan Type |
|---|---|---|---|
| Previous Owner | $172,000 | Unknown | |
| Previous Owner | $142,400 | No Value Available |
Property History
| Date | Event | Price | Change | Sq Ft Price |
|---|---|---|---|---|
| 06/26/2025 06/26/25 | For Sale | $490,000 | +71.9% | $231 / Sq Ft |
| 03/29/2013 03/29/13 | Sold | $285,000 | -5.0% | $125 / Sq Ft |
| 02/27/2013 02/27/13 | Pending | -- | -- | -- |
| 01/10/2013 01/10/13 | For Sale | $300,000 | -- | $132 / Sq Ft |
Tax History Compared to Growth
Tax History
| Year | Tax Paid | Tax Assessment Tax Assessment Total Assessment is a certain percentage of the fair market value that is determined by local assessors to be the total taxable value of land and additions on the property. | Land | Improvement |
|---|---|---|---|---|
| 2024 | $8,914 | $293,800 | $55,000 | $238,800 |
| 2023 | $8,914 | $293,800 | $55,000 | $238,800 |
| 2022 | $8,644 | $293,800 | $55,000 | $238,800 |
| 2021 | $8,546 | $293,800 | $55,000 | $238,800 |
| 2020 | $8,911 | $293,800 | $55,000 | $238,800 |
| 2019 | $8,644 | $293,800 | $55,000 | $238,800 |
| 2018 | $8,485 | $293,800 | $55,000 | $238,800 |
| 2017 | $8,182 | $293,800 | $55,000 | $238,800 |
| 2016 | $7,921 | $293,800 | $55,000 | $238,800 |
| 2015 | $7,850 | $293,800 | $55,000 | $238,800 |
| 2014 | $7,530 | $293,800 | $55,000 | $238,800 |
Agents Affiliated with this Home
-
Christine Earley

Seller's Agent in 2025
Christine Earley
RE/MAX
(609) 351-6468
48 Total Sales
-
Ed Mcnally

Seller's Agent in 2013
Ed Mcnally
EXP Realty, LLC
(609) 504-9141
64 Total Sales
Map
Source: Bright MLS
MLS Number: 1003297852
APN: 35-00334-0000-00008
- 5 Grande Blvd
- 5 Moore Rd
- 1570 Route
- 13 Hill Rd
- 26 Woodside Dr
- 45 Lakeview Dr
- 47 Lakeview Dr
- 14 Wynn Rd
- 13 Cramer Rd
- 51 Fox Hill Dr
- 26 Worrell Rd
- 15 Friendship Rd
- 57 Summit Dr
- 5 Hamilton Ct
- 326 Pricketts Mill Rd
- 7 Angels Ct
- 50 Constitution Dr
- 2 Jessica Ct
- 0 Stevenson Unit NJBL2087948
- 60 Sleepy Hollow Dr
