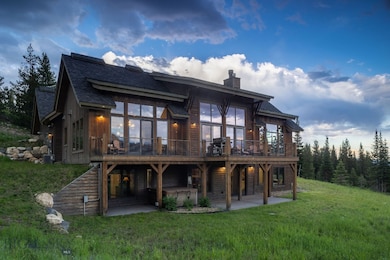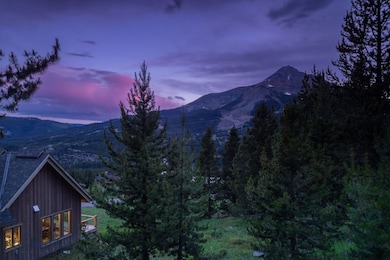13 Middle Rider Big Sky, MT 59716
Estimated payment $41,739/month
Highlights
- Ski Accessible
- View of Trees or Woods
- Contemporary Architecture
- Ennis Elementary School Rated A-
- Deck
- Vaulted Ceiling
About This Home
Discover your mountain sanctuary in this stunning ski-in/ski-out retreat near Big Sky Resort. This beautiful home seamlessly combines elegance and functionality, all framed by unmatched views of Lone Peak and Fan Mountain.
The thoughtfully designed main-level layout features the primary bedroom, open-concept living room, dining area, and chef’s kitchen, all positioned to maximize the breathtaking views through expansive floor-to-ceiling windows. A bonus room above the garage offers flexibility as a guest suite, additional rec room, or private retreat. The lower level includes four spacious bedrooms, a cozy family room, and convenient access to the outdoors.
The expansive outdoor living spaces, including a large deck, are perfect for al fresco dining or simply relaxing while taking in the serene surroundings. Designed for versatility, this home provides year-round enjoyment, whether you’re hosting guests or seeking your own peaceful escape.
Nestled within towering pines, this property offers both tranquility and convenience, with immediate access to the slopes and close proximity to Big Sky’s dining, shopping, and recreation. Sold furnished.
Home Details
Home Type
- Single Family
Est. Annual Taxes
- $14,438
Year Built
- Built in 2019
Lot Details
- 1.63 Acre Lot
- Landscaped
- Sprinkler System
HOA Fees
- $44 Monthly HOA Fees
Parking
- 2 Car Attached Garage
- Garage Door Opener
Property Views
- Woods
- Mountain
- Valley
Home Design
- Contemporary Architecture
- Wood Siding
- Stone
Interior Spaces
- 4,492 Sq Ft Home
- 2-Story Property
- Wet Bar
- Vaulted Ceiling
- Ceiling Fan
- Wood Burning Fireplace
- Gas Fireplace
- Window Treatments
- Family Room
- Living Room
- Dining Room
- Bonus Room
Kitchen
- Range
- Microwave
- Dishwasher
- Trash Compactor
- Disposal
Flooring
- Wood
- Partially Carpeted
- Vinyl
Bedrooms and Bathrooms
- 6 Bedrooms
- Primary Bedroom on Main
- Walk-In Closet
Laundry
- Laundry Room
- Dryer
- Washer
Basement
- Walk-Out Basement
- Fireplace in Basement
- Bedroom in Basement
- Recreation or Family Area in Basement
- Laundry in Basement
- Stubbed For A Bathroom
- Basement Window Egress
Home Security
- Home Security System
- Carbon Monoxide Detectors
- Fire and Smoke Detector
- Fire Sprinkler System
Outdoor Features
- Deck
- Covered Patio or Porch
Utilities
- Forced Air Heating and Cooling System
- Heating System Uses Propane
- Heating System Uses Wood
- Propane
Listing and Financial Details
- Assessor Parcel Number 0029004254
Community Details
Overview
- Association fees include road maintenance
- Built by Greene Construction
- Cascade Sub. Big Sky Subdivision
Recreation
- Trails
- Ski Accessible
Map
Home Values in the Area
Average Home Value in this Area
Tax History
| Year | Tax Paid | Tax Assessment Tax Assessment Total Assessment is a certain percentage of the fair market value that is determined by local assessors to be the total taxable value of land and additions on the property. | Land | Improvement |
|---|---|---|---|---|
| 2025 | $26,370 | $6,288,900 | $0 | $0 |
| 2024 | $14,438 | $4,012,200 | $0 | $0 |
| 2023 | $13,961 | $4,012,200 | $0 | $0 |
| 2022 | $9,910 | $2,296,456 | $0 | $0 |
| 2021 | $9,147 | $2,296,456 | $0 | $0 |
| 2020 | $10,335 | $2,174,800 | $0 | $0 |
| 2019 | $10,430 | $2,174,800 | $0 | $0 |
| 2018 | $1,924 | $362,948 | $0 | $0 |
| 2017 | $1,810 | $362,948 | $0 | $0 |
| 2016 | $1,425 | $241,150 | $0 | $0 |
| 2015 | $1,411 | $241,150 | $0 | $0 |
| 2014 | $2,703 | $281,338 | $0 | $0 |
Property History
| Date | Event | Price | Change | Sq Ft Price |
|---|---|---|---|---|
| 07/14/2025 07/14/25 | Price Changed | $7,600,000 | -6.2% | $1,692 / Sq Ft |
| 12/18/2024 12/18/24 | For Sale | $8,100,000 | -- | $1,803 / Sq Ft |
Mortgage History
| Date | Status | Loan Amount | Loan Type |
|---|---|---|---|
| Closed | $1,705,000 | Stand Alone Refi Refinance Of Original Loan |
Source: Big Sky Country MLS
MLS Number: 398593
APN: 25-0426-19-2-03-70-0000
- TBD Beehive Basin Lot 132a-1 Rd
- 13 Black Moon
- 6 Spotted Eagle
- TBD Beehive Basin Rd
- 13 Little Plume Rd
- TBD Speaking Eagle Lot 168a
- 4 Beehive Basin Rd
- 11 Speaking Eagle Rd
- Lot 108A Beehive Basin Rd
- Lot 16 Beehive Basin Rd
- 4 Diversion Ln
- 12 Upper Cascade Ridge Rd
- 18 Upper Cascade Ridge Rd Unit 18
- tbd Ulery's Lake Rd
- 14 Jakes Ln
- 5 Silver Star Dr
- 14 Upper Cascade Ridge Rd Unit 206
- 69 Plenty Coups Rd
- 3 Lower Cascade Ridge Rd Unit 101
- 109 Cascade Ridge
- c4 Saddle Ridge Rd Unit ID1255719P
- 141 Rachel Ave
- 220 Slade Ave Unit B
- 1501 Rainbow Rd
- 3290 Kurk Dr
- 6883 Blackwood Rd
- 2128 Dennison Ln
- 1620 Victoria St
- 580 Enterprise Blvd
- 476 Enterprise Blvd Unit 222
- 300 Enterprise Blvd
- 3001 S 21st Ave
- 2145-2075 W Arnold St
- 603 Cornell Dr Unit ID1292383P
- 2130 S 18th Ave
- 2020 W Kagy Blvd
- 2210-2220 Remington Way
- 1800 S 22nd St
- 2315 S 11th Ave
- 2565 Bon Ton Ave







