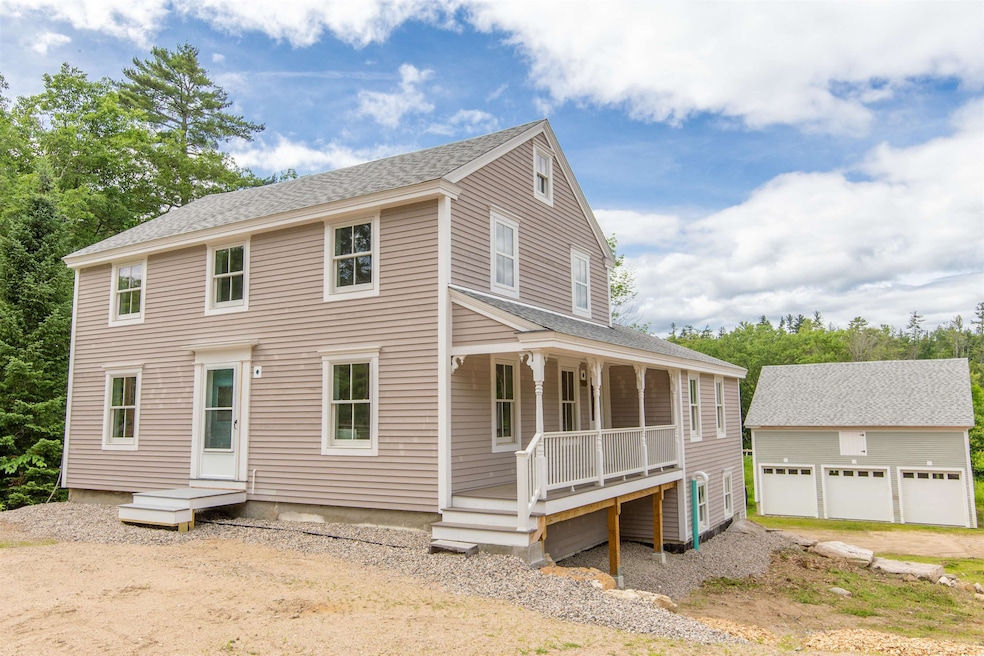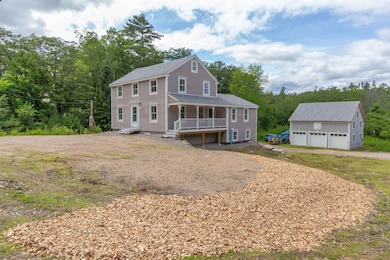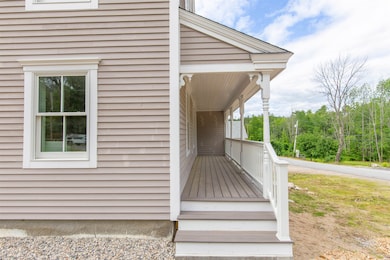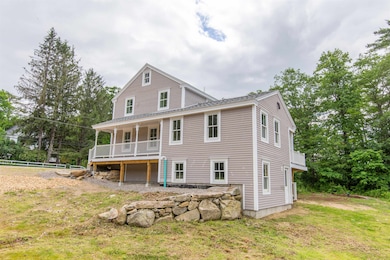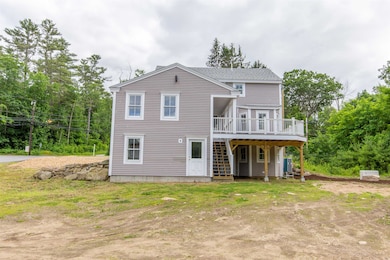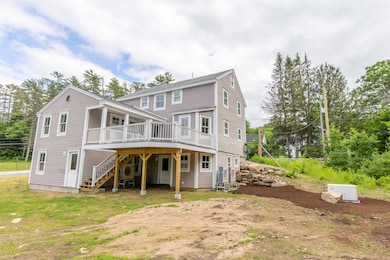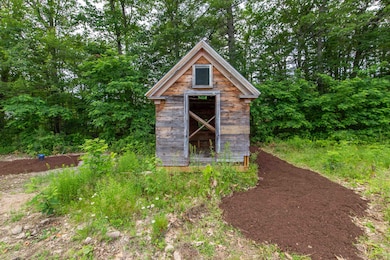13 Mill Rd Tamworth, NH 03886
Estimated payment $3,671/month
Highlights
- River Front
- Deck
- Wood Flooring
- Colonial Architecture
- Stream or River on Lot
- Breakfast Area or Nook
About This Home
AN HISTORIC, BRILLANTLY RESTORED GEM ON THE BANKS OF COLD BROOK! The Folsom-Moulton House, previously the South Tamworth post office, has been brought back to far more than its former glory. A three-car garage, potential in-law suite, and brand new EVERYTHING make this home truly shine. Enjoy the best of both worlds with new construction and antique charm all in one. Efficient mini-splits throughout, a stand-by generator, and south-facing garage roof perfect for solar panels are the ideal electric trio! An extra-wide front door welcomes you in to the restored, central staircase. The old refurbished mantelpiece elegantly sits in plain sight, complementing the spacious living room. The kitchen is home to custom maple cabinetry and stainless steel appliances with a 19th century hand-hewn beam running across the ceiling above the breakfast nook. Embrace the view from the deck, or wander down the path to aptly-named Cold Brook for a chilly dip on a hot summer's day. Finish the small shed to your liking, which has strong potential for a writer's cabin, play house, tool shed, or sauna. The concrete chamber leach field allows vehicles to park on top without worry. A final coat of paint on all exterior walls has begun with other minor finishing touches inside and out coming soon! Nearby community keystones include the Bearcamp Center, Momma Bear Corner Store, Union Hall, Tamworth Bakery, Barnstormers Theatre, and more!
Home Details
Home Type
- Single Family
Est. Annual Taxes
- $1,365
Year Built
- Built in 1820
Lot Details
- 0.88 Acre Lot
- River Front
- Garden
Parking
- 3 Car Detached Garage
- Parking Storage or Cabinetry
- Automatic Garage Door Opener
- Dirt Driveway
Home Design
- Colonial Architecture
- Post and Beam
- Antique Architecture
- Wood Frame Construction
- Wood Siding
Interior Spaces
- Property has 2.5 Levels
- Woodwork
- Natural Light
- Combination Kitchen and Dining Room
- Fire and Smoke Detector
- ENERGY STAR Qualified Washer
Kitchen
- Breakfast Area or Nook
- ENERGY STAR Qualified Dishwasher
Flooring
- Wood
- Concrete
- Vinyl
Bedrooms and Bathrooms
- 4 Bedrooms
- In-Law or Guest Suite
Basement
- Walk-Out Basement
- Basement Fills Entire Space Under The House
Outdoor Features
- Stream or River on Lot
- Deck
- Outbuilding
Additional Homes
- Accessory Dwelling Unit (ADU)
Schools
- Kenneth A. Brett Elementary School
- Kenneth A Brett Middle School
- A. Crosby Kennett Sr. High School
Utilities
- Air Conditioning
- Mini Split Air Conditioners
- Mini Split Heat Pump
- Power Generator
- Drilled Well
- Septic Tank
- Septic Design Available
Listing and Financial Details
- Tax Lot 67
- Assessor Parcel Number 203
Map
Home Values in the Area
Average Home Value in this Area
Tax History
| Year | Tax Paid | Tax Assessment Tax Assessment Total Assessment is a certain percentage of the fair market value that is determined by local assessors to be the total taxable value of land and additions on the property. | Land | Improvement |
|---|---|---|---|---|
| 2024 | $1,365 | $94,600 | $77,900 | $16,700 |
| 2023 | $1,537 | $60,900 | $48,700 | $12,200 |
| 2022 | $1,564 | $65,800 | $48,700 | $17,100 |
| 2021 | $1,457 | $65,800 | $48,700 | $17,100 |
| 2020 | $1,479 | $65,800 | $48,700 | $17,100 |
| 2019 | $1,417 | $65,800 | $48,700 | $17,100 |
| 2018 | $1,072 | $46,500 | $26,100 | $20,400 |
| 2017 | $1,056 | $46,500 | $26,100 | $20,400 |
| 2016 | $1,067 | $46,500 | $26,100 | $20,400 |
| 2015 | $1,063 | $46,500 | $26,100 | $20,400 |
| 2013 | $1,006 | $50,300 | $29,900 | $20,400 |
Property History
| Date | Event | Price | List to Sale | Price per Sq Ft |
|---|---|---|---|---|
| 07/31/2025 07/31/25 | Price Changed | $675,000 | -3.4% | $405 / Sq Ft |
| 07/02/2025 07/02/25 | For Sale | $699,000 | -- | $419 / Sq Ft |
Purchase History
| Date | Type | Sale Price | Title Company |
|---|---|---|---|
| Quit Claim Deed | -- | -- |
Source: PrimeMLS
MLS Number: 5049622
APN: TAMW-000203-000067
- 829 Bearcamp Hwy
- 00 Bearcamp Hwy Unit 4
- 1252 Bearcamp Hwy
- New Hampshire 25 Unit Tamworth New Hampshi
- 898 Bunker Hill Rd
- 900 Bunker Hill Rd
- 898 & 900 Bunker Hill Rd
- 4 Whittier Rd
- 96 Bryant Mill Rd
- 27 Butternut Ln
- 498 Whittier Rd
- 190 Whittier Rd
- 137 Durrell Rd
- 23 Summit View Dr
- 255 Summit View Dr
- 55 Hollow Hill Rd
- 515 Hollow Hill Rd
- 527 Tamworth Rd
- 224 Lot 20 Elijah Beede Rd
- 756 Whittier Rd
- 45 Northway St Unit C1
- 182 W Shore Dr
- 959 Whittier Hwy Unit Winnipesaukee Commons Unit #4
- 14 Maplewood Rd Unit 1
- 71 Moultonville Rd Unit 3
- 86 Main St Unit 2
- 168 Coolidge Farm Rd
- 9 W Apache Ln Unit 2
- 192 Dorrs Corner Rd Unit B
- 192 Dorrs Corner Rd
- 105 Red Hill Rd
- 72 Ridge Rd
- 15 Homestead Ln
- 7 Sunnyview Dr Unit B
- 100 Singing Eagle Rd
- 5 Oak Ridge Rd
- 92 Singing Eagle Rd
- 78 Long Island Rd
- 242 High Haith Rd
- 415 Modock Hill Rd
