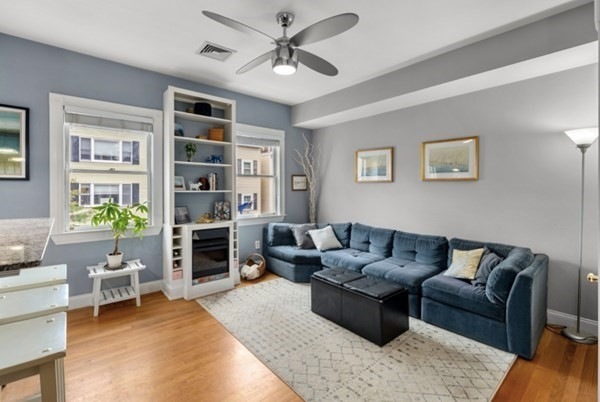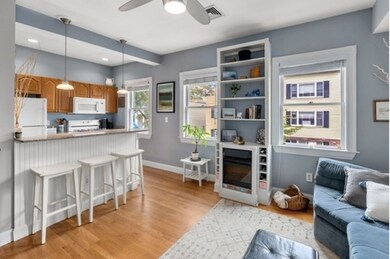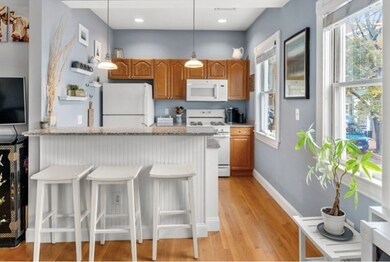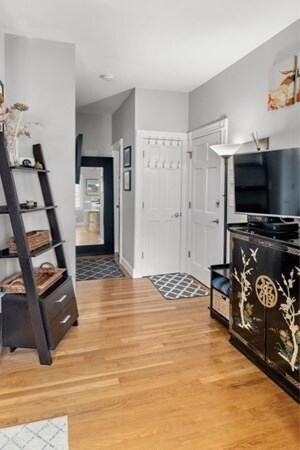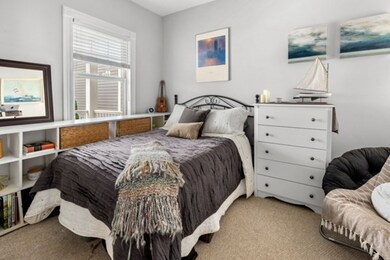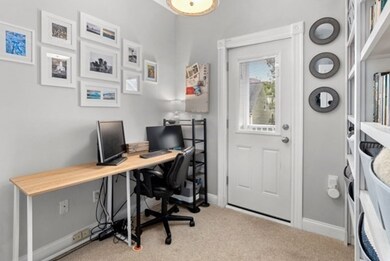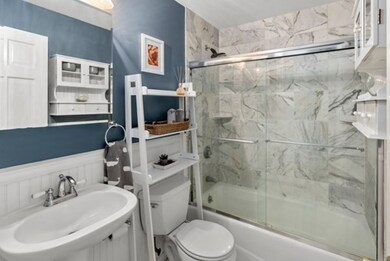
13 Monument St Unit 2 Charlestown, MA 02129
Thompson Square-Bunker Hill NeighborhoodAbout This Home
As of December 2020Welcome home to this beautifully renovated 2 Bedroom condo. The open kitchen/living concept is highlighted with dramatic ceiling height that makes this space feel twice the size. This condo features white oak floors that spill from the living room into the kitchen. Maple cabinetry, granite countertops, and a breakfast bar with wainscoting detail round off the perfect entertainers dream. The living room is completed with custom cabinetry and an electric fireplace. The spacious bathroom offers Carrera Marble, wainscoting, pedestal sink and finished with high end fixtures. The master bedroom provides custom California closets, and enough space for multiple dressers and book shelves. The second bedroom is ideal for an office/nursery with amazing custom built ins, and a huge closet. Brand new deck built with treks allows for your own private patio. Central AC, Washer/Dryer in unit, deeded storage in basement.
Last Buyer's Agent
Sharon Tang
U3 Realty, LLC
Property Details
Home Type
- Condominium
Est. Annual Taxes
- $6,756
Year Built
- Built in 1890
Kitchen
- Range
- Dishwasher
Laundry
- Laundry in unit
- Dryer
- Washer
Additional Features
- Year Round Access
- Central Heating and Cooling System
- Basement
Community Details
- Pets Allowed
Ownership History
Purchase Details
Home Financials for this Owner
Home Financials are based on the most recent Mortgage that was taken out on this home.Purchase Details
Home Financials for this Owner
Home Financials are based on the most recent Mortgage that was taken out on this home.Similar Homes in the area
Home Values in the Area
Average Home Value in this Area
Purchase History
| Date | Type | Sale Price | Title Company |
|---|---|---|---|
| Not Resolvable | $505,000 | None Available | |
| Deed | $405,000 | -- |
Mortgage History
| Date | Status | Loan Amount | Loan Type |
|---|---|---|---|
| Open | $378,750 | New Conventional | |
| Previous Owner | $50,000 | Closed End Mortgage | |
| Previous Owner | $25,000 | Closed End Mortgage | |
| Previous Owner | $324,000 | New Conventional |
Property History
| Date | Event | Price | Change | Sq Ft Price |
|---|---|---|---|---|
| 12/14/2020 12/14/20 | Sold | $505,000 | -0.8% | $877 / Sq Ft |
| 11/11/2020 11/11/20 | Pending | -- | -- | -- |
| 11/07/2020 11/07/20 | Price Changed | $509,000 | -1.9% | $884 / Sq Ft |
| 11/07/2020 11/07/20 | For Sale | $519,000 | 0.0% | $901 / Sq Ft |
| 11/02/2020 11/02/20 | Pending | -- | -- | -- |
| 10/30/2020 10/30/20 | Price Changed | $519,000 | -3.7% | $901 / Sq Ft |
| 10/21/2020 10/21/20 | For Sale | $539,000 | +33.1% | $936 / Sq Ft |
| 11/28/2014 11/28/14 | Sold | $405,000 | 0.0% | $703 / Sq Ft |
| 11/11/2014 11/11/14 | Pending | -- | -- | -- |
| 10/27/2014 10/27/14 | Off Market | $405,000 | -- | -- |
| 10/23/2014 10/23/14 | Price Changed | $399,000 | -2.4% | $693 / Sq Ft |
| 10/17/2014 10/17/14 | For Sale | $409,000 | +1.0% | $710 / Sq Ft |
| 10/12/2014 10/12/14 | Off Market | $405,000 | -- | -- |
| 10/02/2014 10/02/14 | For Sale | $409,000 | -- | $710 / Sq Ft |
Tax History Compared to Growth
Tax History
| Year | Tax Paid | Tax Assessment Tax Assessment Total Assessment is a certain percentage of the fair market value that is determined by local assessors to be the total taxable value of land and additions on the property. | Land | Improvement |
|---|---|---|---|---|
| 2025 | $6,756 | $583,400 | $0 | $583,400 |
| 2024 | $5,870 | $538,500 | $0 | $538,500 |
| 2023 | $5,611 | $522,400 | $0 | $522,400 |
| 2022 | $5,465 | $502,300 | $0 | $502,300 |
| 2021 | $5,144 | $482,100 | $0 | $482,100 |
| 2020 | $4,754 | $450,200 | $0 | $450,200 |
| 2019 | $4,236 | $401,900 | $0 | $401,900 |
| 2018 | $4,011 | $382,700 | $0 | $382,700 |
| 2017 | $3,897 | $368,000 | $0 | $368,000 |
| 2016 | $3,930 | $357,300 | $0 | $357,300 |
| 2015 | $3,403 | $281,000 | $0 | $281,000 |
| 2014 | $3,242 | $257,700 | $0 | $257,700 |
Agents Affiliated with this Home
-
Jessica Quirk

Seller's Agent in 2020
Jessica Quirk
Coldwell Banker Realty - Boston
(617) 266-4430
13 in this area
401 Total Sales
-
Sarah Fillmann
S
Seller Co-Listing Agent in 2020
Sarah Fillmann
Coldwell Banker Realty - Boston
(617) 797-5199
40 in this area
90 Total Sales
-

Buyer's Agent in 2020
Sharon Tang
U3 Realty, LLC
(617) 381-8931
-
A
Seller's Agent in 2014
Allison Shannon
Berkshire Hathaway HomeServices Commonwealth Real Estate
(781) 520-1505
-
Meredith Kiep

Buyer's Agent in 2014
Meredith Kiep
Berkshire Hathaway HomeServices Warren Residential
(513) 638-8223
1 in this area
70 Total Sales
Map
Source: MLS Property Information Network (MLS PIN)
MLS Number: 72746283
APN: CHAR-000000-000002-003024-000014
- 11 Monument St Unit 2
- 25 Monument Square Unit 1
- 28 Concord St Unit 1
- 13 Monument Square Unit 2
- 7 Trenton St Unit 2
- 28 Tremont St Unit 2
- 78 Bunker Hill St
- 191 Bunker Hill St Unit 105
- 30 Polk St Unit 408
- 39 High St
- 51 Elm St Unit 3
- 32 High St
- 50 Monument Square Unit 5
- 30 Green St
- 43 Chestnut St
- 4 Lincoln Place Unit 4
- 50-52 High St Unit 3
- 24 Cordis St Unit 2
- 37 Soley St
- 226 Bunker Hill St
