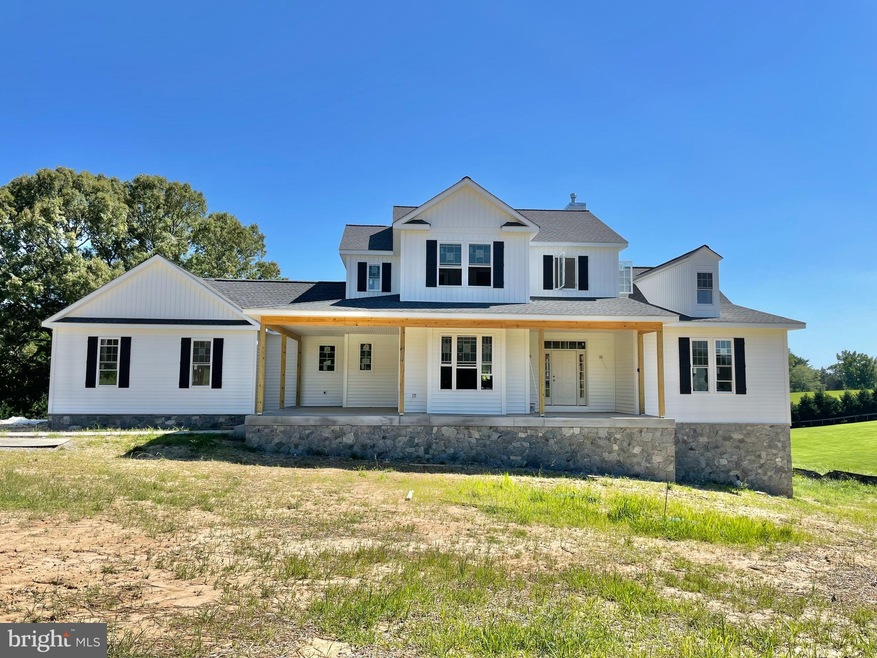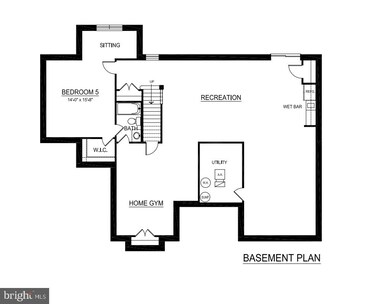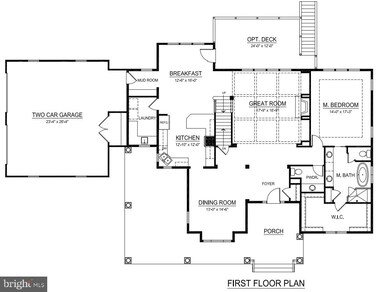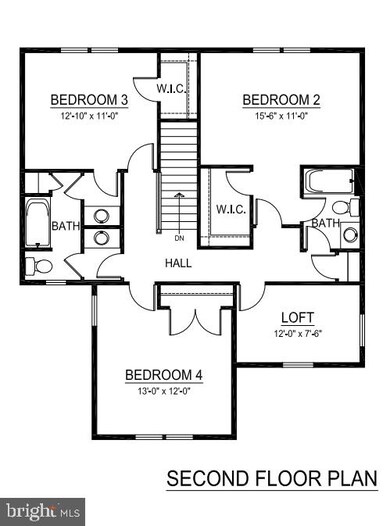
13 Mullen Ln Lothian, MD 20711
Highlights
- New Construction
- Main Floor Bedroom
- Attic
- Gourmet Kitchen
- Farmhouse Style Home
- Upgraded Countertops
About This Home
As of September 2021This home is under construction with delivery in Summer 2021. Beautiful farm style home nestled on over 2 acres in a serene park-like setting. Spacious interiors complemented by a neutral color palette, recessed lighting, high ceilings, and hardwood flooring. Kitchen appointed with 42-inch soft-close cabinetry, granite counters, stainless steel appliances and a breakfast bar. Main level accented with crown molding. Living room situated off the kitchen showcases distinguished built-ins, breakfast room with deck access and a gas fireplace. Separate dining room open to living room. Main level master bedroom boasts a tray ceiling and en-suite bath with an expansive double vanity, soaking tub, separate tiled shower with frameless glass door and a walk-in closet with storage system. Three generously sized bedrooms including one with an en-suite bath and a second dual entry bath conclude the upper level. Lower level highlights plush carpeting in fifth bedroom, a rec room with a kitchenette , full bath, exercise room and ample storage. Upgraded composite deck with privacy backing to open area. Gas line for outdoor grill. Finished 2-car garage, extended driveway, and interior storage area. Tankless water heater, whole house generator pre-wire. Don t miss out on owning a piece of perfection!
Home Details
Home Type
- Single Family
Est. Annual Taxes
- $1,505
Year Built
- Built in 2021 | New Construction
Lot Details
- 2.09 Acre Lot
- Sprinkler System
- Property is in excellent condition
- Property is zoned RA
Parking
- 2 Car Attached Garage
- 1 Driveway Space
- Oversized Parking
- Side Facing Garage
Home Design
- Farmhouse Style Home
- Stone Siding
- Vinyl Siding
- Asphalt
Interior Spaces
- Property has 2 Levels
- Built-In Features
- Bar
- Chair Railings
- Crown Molding
- Wainscoting
- Ceiling Fan
- Recessed Lighting
- Fireplace Mantel
- Gas Fireplace
- Dining Area
- Efficiency Studio
- Carpet
- Natural lighting in basement
- Attic
Kitchen
- Gourmet Kitchen
- Breakfast Area or Nook
- Built-In Range
- Built-In Microwave
- Extra Refrigerator or Freezer
- Dishwasher
- Upgraded Countertops
Bedrooms and Bathrooms
- Walk-In Closet
- Soaking Tub
Laundry
- Laundry on main level
- Front Loading Dryer
- Front Loading Washer
Eco-Friendly Details
- Energy-Efficient Appliances
- ENERGY STAR Qualified Equipment
Schools
- Traceys Elementary School
- Southern Middle School
- Southern High School
Utilities
- Central Air
- Humidifier
- Back Up Gas Heat Pump System
- Heating System Powered By Owned Propane
- Water Treatment System
- Well
- Tankless Water Heater
- Propane Water Heater
- Septic Tank
- Cable TV Available
Community Details
- Property has a Home Owners Association
- Built by Maryland Building Company, LLC
- Bountys View Subdivision, Worthington Floorplan
Listing and Financial Details
- Home warranty included in the sale of the property
- Tax Lot 23
- Assessor Parcel Number 020804190036443
Ownership History
Purchase Details
Home Financials for this Owner
Home Financials are based on the most recent Mortgage that was taken out on this home.Purchase Details
Home Financials for this Owner
Home Financials are based on the most recent Mortgage that was taken out on this home.Purchase Details
Home Financials for this Owner
Home Financials are based on the most recent Mortgage that was taken out on this home.Purchase Details
Home Financials for this Owner
Home Financials are based on the most recent Mortgage that was taken out on this home.Purchase Details
Home Financials for this Owner
Home Financials are based on the most recent Mortgage that was taken out on this home.Similar Home in Lothian, MD
Home Values in the Area
Average Home Value in this Area
Purchase History
| Date | Type | Sale Price | Title Company |
|---|---|---|---|
| Deed | $946,840 | Hutton Patt T&E Llc | |
| Deed | $197,000 | Northco Title Corporation | |
| Deed | $285,000 | -- | |
| Deed | $362,500 | -- | |
| Deed | $362,500 | -- |
Mortgage History
| Date | Status | Loan Amount | Loan Type |
|---|---|---|---|
| Open | $757,472 | New Conventional | |
| Previous Owner | $591,000 | Future Advance Clause Open End Mortgage | |
| Previous Owner | $228,000 | Purchase Money Mortgage | |
| Previous Owner | $290,000 | Purchase Money Mortgage | |
| Previous Owner | $290,000 | Purchase Money Mortgage |
Property History
| Date | Event | Price | Change | Sq Ft Price |
|---|---|---|---|---|
| 09/14/2021 09/14/21 | Sold | $946,840 | -0.2% | $200 / Sq Ft |
| 08/13/2021 08/13/21 | Pending | -- | -- | -- |
| 06/17/2021 06/17/21 | For Sale | $949,000 | +381.7% | $200 / Sq Ft |
| 10/23/2020 10/23/20 | Sold | $197,000 | -30.9% | -- |
| 04/30/2019 04/30/19 | For Sale | $285,000 | 0.0% | -- |
| 03/07/2019 03/07/19 | Pending | -- | -- | -- |
| 11/06/2018 11/06/18 | For Sale | $285,000 | +44.7% | -- |
| 10/03/2018 10/03/18 | Off Market | $197,000 | -- | -- |
| 05/28/2018 05/28/18 | For Sale | $285,000 | -5.0% | -- |
| 05/26/2018 05/26/18 | Pending | -- | -- | -- |
| 09/06/2013 09/06/13 | For Sale | $300,000 | -- | -- |
Tax History Compared to Growth
Tax History
| Year | Tax Paid | Tax Assessment Tax Assessment Total Assessment is a certain percentage of the fair market value that is determined by local assessors to be the total taxable value of land and additions on the property. | Land | Improvement |
|---|---|---|---|---|
| 2024 | $9,875 | $931,800 | $0 | $0 |
| 2023 | $9,561 | $840,400 | $180,400 | $660,000 |
| 2022 | $8,938 | $805,567 | $0 | $0 |
| 2021 | $6,796 | $120,400 | $0 | $0 |
| 2020 | $1,207 | $115,400 | $115,400 | $0 |
| 2019 | $1,121 | $107,067 | $0 | $0 |
| 2018 | $1,001 | $98,733 | $0 | $0 |
| 2017 | $928 | $90,400 | $0 | $0 |
| 2016 | -- | $90,400 | $0 | $0 |
| 2015 | -- | $90,400 | $0 | $0 |
| 2014 | -- | $90,400 | $0 | $0 |
Agents Affiliated with this Home
-
Joseph Lomangino

Seller's Agent in 2021
Joseph Lomangino
Hogan Companies Residential
(301) 875-3831
21 Total Sales
-
Karl Operle

Buyer's Agent in 2021
Karl Operle
McEnearney Associates
(703) 220-4663
96 Total Sales
-
Brendan Spear

Seller's Agent in 2020
Brendan Spear
Caprika Realty
(240) 605-9569
141 Total Sales
-
Timothy Hogan

Buyer's Agent in 2020
Timothy Hogan
Hogan Companies Residential
(443) 223-4719
25 Total Sales
Map
Source: Bright MLS
MLS Number: MDAA471054
APN: 08-041-90036443
- 0 Solomons Island Rd
- 49 Old Solomons Island Rd
- 75 W Bay Front Rd
- 122 Valley View Farm Ln
- 5916 Old Solomons Island Rd
- 5705 Iron Stone Rd
- 5709 Iron Stone Rd
- 6007 Solomons Island Rd
- 6085 Franklin Gibson Rd
- 6005 Traceys Landing Rd
- 6095 Solomons Island Rd
- 5911 Rockhold Dr
- 53 Ark Rd
- 619 Park Place
- 6082 Drum Point Rd
- 241 Grays Rd
- 6281 Franklin Gibson Rd
- 6156 Drum Point Rd
- 5312 Beauvoir Ct
- 617 Ford Rd



