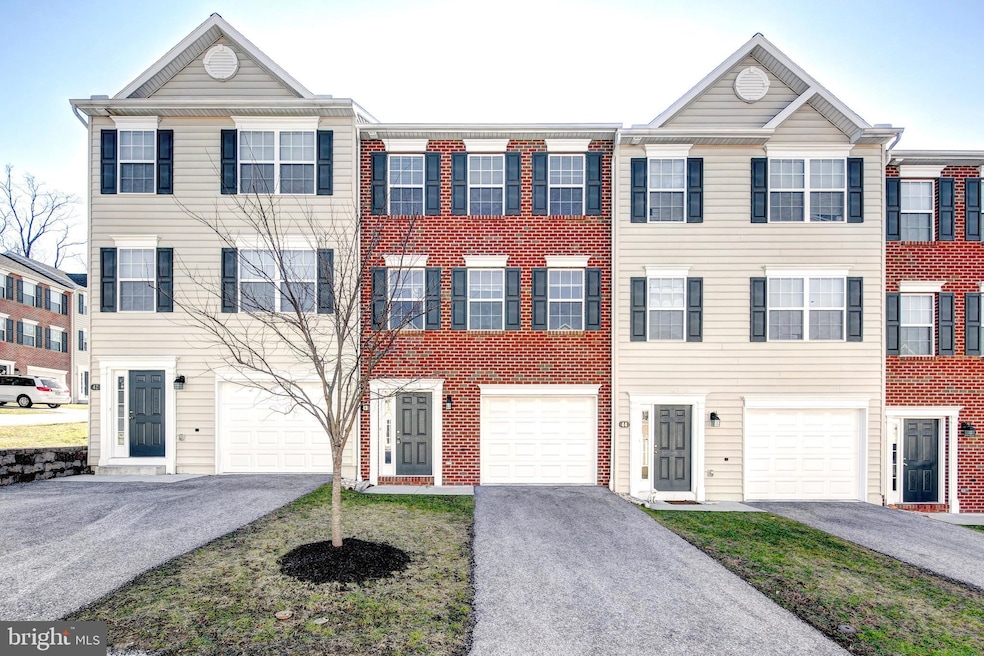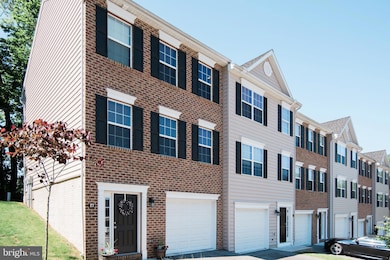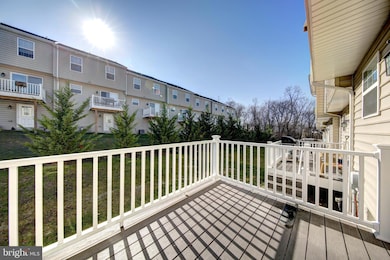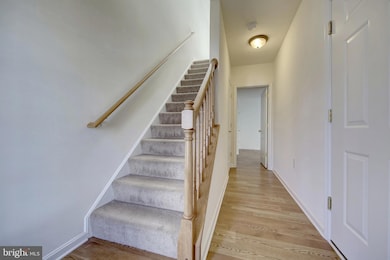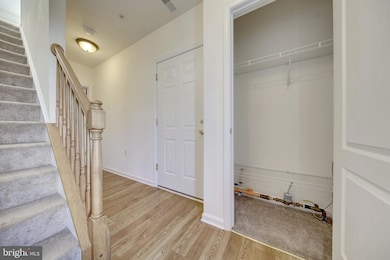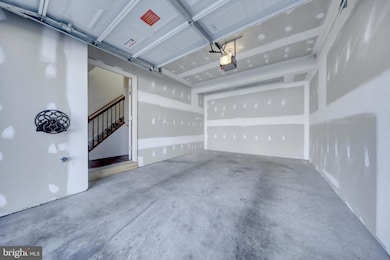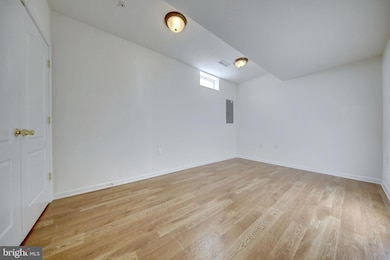13 Mustang Dr Hanover, PA 17331
Highlights
- Traditional Architecture
- Living Room
- Central Heating and Cooling System
- 1 Car Attached Garage
- Laundry Room
- Ceiling Fan
About This Home
Everything about our community was designed with your lifestyle in mind. Take, for example, our location within a residential neighborhood just minutes from downtown Hanover. We paid equally much attention to the interior design of each of our townhomes. They come in three-bedroom layouts, so your entire entourage can live comfortably. The household features cannot be overlooked, either, since they make daily life run smoothly. Among them, you will find open layouts featuring lots of square footage and attached garages. And we’ve yet to mention the closet and storage space that are another welcomed addition to your home sweet home.
Townhouse Details
Home Type
- Townhome
Year Built
- Built in 2016
Lot Details
- 1,625 Sq Ft Lot
Parking
- 1 Car Attached Garage
- Front Facing Garage
Home Design
- Traditional Architecture
- Vinyl Siding
- Concrete Perimeter Foundation
Interior Spaces
- 1,625 Sq Ft Home
- Property has 3 Levels
- Ceiling Fan
- Family Room
- Living Room
- Laundry Room
Kitchen
- Microwave
- Dishwasher
Flooring
- Carpet
- Laminate
Bedrooms and Bathrooms
- 3 Bedrooms
Schools
- Baresville Elementary School
- Emory H Markle Middle School
- South Western Senior High School
Utilities
- Central Heating and Cooling System
- Electric Water Heater
- Public Septic
Listing and Financial Details
- Residential Lease
- Security Deposit $1,875
- No Smoking Allowed
- 12-Month Min and 16-Month Max Lease Term
- Available 6/10/25
Community Details
Overview
- Hanover Subdivision
- Property Manager
Pet Policy
- Limit on the number of pets
- Dogs and Cats Allowed
- Breed Restrictions
Map
Source: Bright MLS
MLS Number: PAYK2083786
