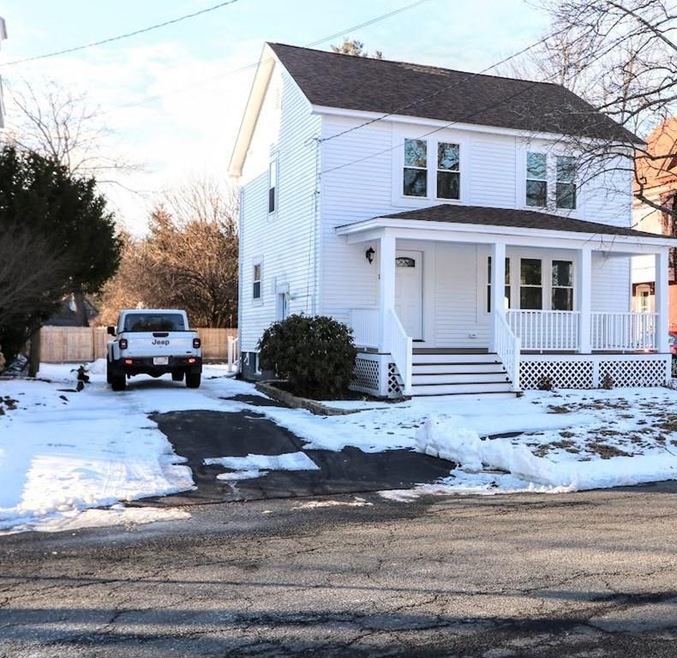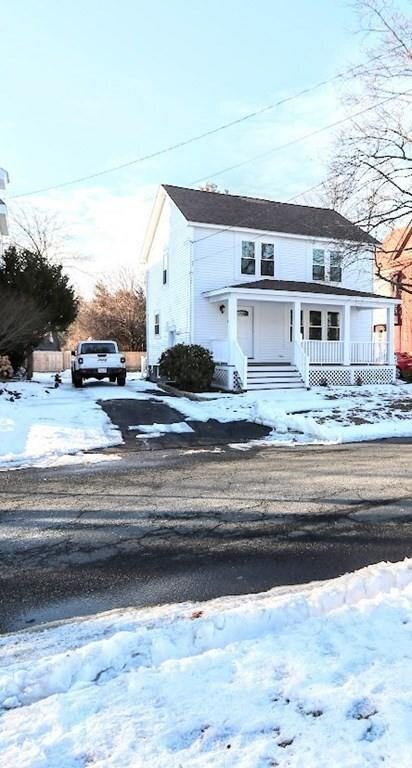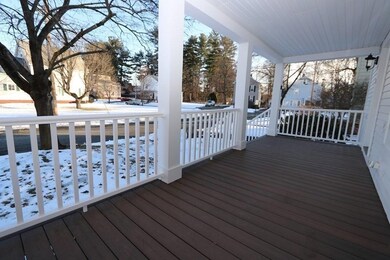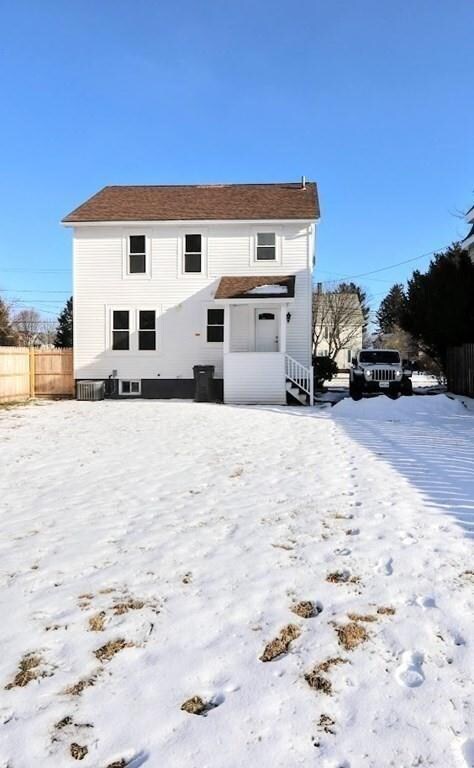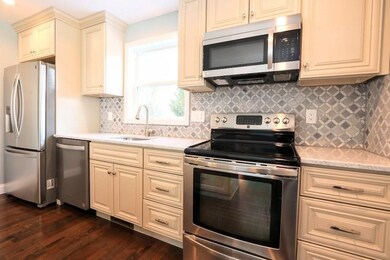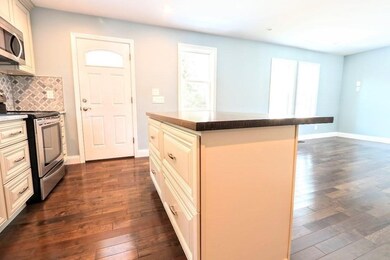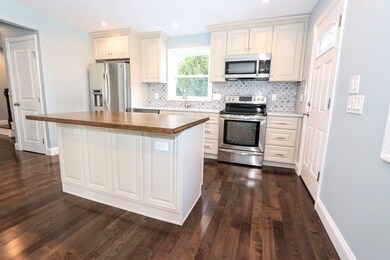
13 Myrtle Ave Westfield, MA 01085
Highlights
- Open Floorplan
- Colonial Architecture
- Wood Flooring
- Custom Closet System
- Property is near public transit
- Solid Surface Countertops
About This Home
As of March 2022As you enter, you will immediately feel like you walked into a new construction home. this house was gutted to the studs and has been redone; with new electric (wires/panel/fixtures), new plumbing, new insulation / new sheetrock, New energy-efficient heating system / central air, new energy efficient double pane tilt-in windows, NEW (not just refinished) hardwood floors, fresh paint not only on the interior / but the exterior as well. The recessed lighting throughout is in addition to the overhead fixtures & wonderful lighted closets. The kitchen features stainless steel appliances with upgraded cabinetry that includes soft-touch glides, dovetail drawers plus a center island with deep storage drawers, and a custom sitting area. The bathroom vanity is also upgraded w/features like dovetail drawers. Each entry door features upgraded etched glass. Your guests will LOVE the farmer's porch complete with upgraded composite decking. The rear entrance also features upgraded composite decking
Home Details
Home Type
- Single Family
Est. Annual Taxes
- $3,342
Year Built
- Built in 1927 | Remodeled
Lot Details
- 6,098 Sq Ft Lot
- Fenced
- Level Lot
- Property is zoned Blank
Home Design
- Colonial Architecture
- Block Foundation
- Frame Construction
- Shingle Roof
Interior Spaces
- 1,458 Sq Ft Home
- Open Floorplan
- Recessed Lighting
- Light Fixtures
- Insulated Windows
- Insulated Doors
- Entrance Foyer
- Dining Area
- Center Hall
- Attic Access Panel
Kitchen
- Range<<rangeHoodToken>>
- <<microwave>>
- Dishwasher
- Kitchen Island
- Solid Surface Countertops
Flooring
- Wood
- Ceramic Tile
Bedrooms and Bathrooms
- 4 Bedrooms
- Primary bedroom located on second floor
- Custom Closet System
- 2 Full Bathrooms
- <<tubWithShowerToken>>
- Separate Shower
Unfinished Basement
- Basement Fills Entire Space Under The House
- Interior and Exterior Basement Entry
- Block Basement Construction
- Laundry in Basement
Parking
- 3 Car Parking Spaces
- Driveway
- Paved Parking
- Open Parking
- Off-Street Parking
Outdoor Features
- Porch
Location
- Property is near public transit
- Property is near schools
Utilities
- Forced Air Heating and Cooling System
- Heating System Uses Natural Gas
- 220 Volts
- 110 Volts
- Tankless Water Heater
- Gas Water Heater
- Cable TV Available
Community Details
- Shops
Listing and Financial Details
- Tax Lot 52
- Assessor Parcel Number 2634822
Ownership History
Purchase Details
Home Financials for this Owner
Home Financials are based on the most recent Mortgage that was taken out on this home.Purchase Details
Purchase Details
Purchase Details
Home Financials for this Owner
Home Financials are based on the most recent Mortgage that was taken out on this home.Purchase Details
Similar Homes in Westfield, MA
Home Values in the Area
Average Home Value in this Area
Purchase History
| Date | Type | Sale Price | Title Company |
|---|---|---|---|
| Not Resolvable | $315,000 | None Available | |
| Not Resolvable | $111,114 | -- | |
| Foreclosure Deed | $141,033 | -- | |
| Deed | $120,000 | -- | |
| Deed | $75,000 | -- |
Mortgage History
| Date | Status | Loan Amount | Loan Type |
|---|---|---|---|
| Open | $299,250 | Purchase Money Mortgage | |
| Closed | $15,000 | Second Mortgage Made To Cover Down Payment | |
| Previous Owner | $87,750 | Purchase Money Mortgage |
Property History
| Date | Event | Price | Change | Sq Ft Price |
|---|---|---|---|---|
| 07/10/2025 07/10/25 | For Sale | $365,000 | +15.9% | $250 / Sq Ft |
| 03/31/2022 03/31/22 | Sold | $315,000 | +5.0% | $216 / Sq Ft |
| 02/07/2022 02/07/22 | Pending | -- | -- | -- |
| 02/04/2022 02/04/22 | For Sale | $299,900 | -- | $206 / Sq Ft |
Tax History Compared to Growth
Tax History
| Year | Tax Paid | Tax Assessment Tax Assessment Total Assessment is a certain percentage of the fair market value that is determined by local assessors to be the total taxable value of land and additions on the property. | Land | Improvement |
|---|---|---|---|---|
| 2025 | $4,938 | $325,300 | $95,900 | $229,400 |
| 2024 | $4,761 | $298,100 | $87,200 | $210,900 |
| 2023 | $35 | $268,500 | $83,100 | $185,400 |
| 2022 | $3,471 | $187,700 | $74,200 | $113,500 |
| 2021 | $1,626 | $177,000 | $70,000 | $107,000 |
| 2020 | $3,251 | $168,900 | $70,000 | $98,900 |
| 2019 | $3,104 | $157,800 | $66,600 | $91,200 |
| 2018 | $2,947 | $152,200 | $66,600 | $85,600 |
| 2017 | $2,913 | $150,000 | $67,600 | $82,400 |
| 2016 | $2,916 | $150,000 | $67,600 | $82,400 |
| 2015 | $2,781 | $150,000 | $67,600 | $82,400 |
| 2014 | $2,077 | $150,000 | $67,600 | $82,400 |
Agents Affiliated with this Home
-
Charlotte Simmons
C
Seller's Agent in 2025
Charlotte Simmons
eXp Realty
(860) 804-6054
1 in this area
85 Total Sales
-
keith shapiro

Seller's Agent in 2022
keith shapiro
Realty Executives
(508) 314-7880
1 in this area
58 Total Sales
-
Kathryn Daly

Buyer's Agent in 2022
Kathryn Daly
River Flows Realty LLC
(413) 345-0934
1 in this area
50 Total Sales
Map
Source: MLS Property Information Network (MLS PIN)
MLS Number: 72939688
APN: WFLD-000028-000000-000052
- 82-1/2 W Silver St
- 19 Noble Ave
- 20 Perkins St
- 25 Pleasant St
- 82 S Maple St Unit 11
- 82 S Maple St Unit 12
- 82 S Maple St Unit 44
- 34 Coolidge Ave
- 41 Claremont St
- 50 W School St
- 6 & 8 Cleveland St
- 55 Valley View Dr
- 60 White St
- 98 Ridgeway St
- 50 Orange St
- 20 Southgate Ave
- 145 Main St
- 84 George St
- 9 Sherman St
- 151 Franklin St
