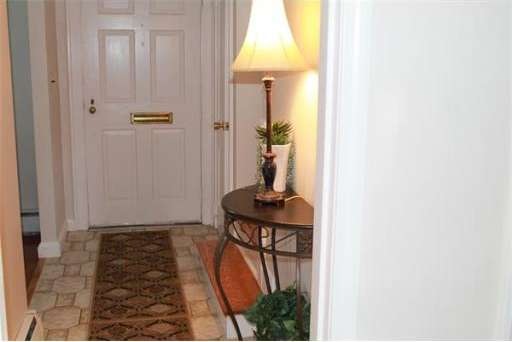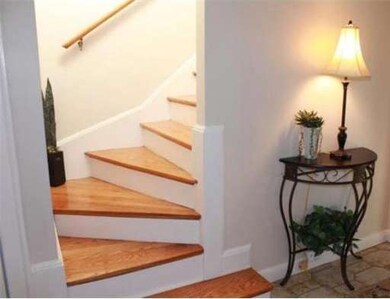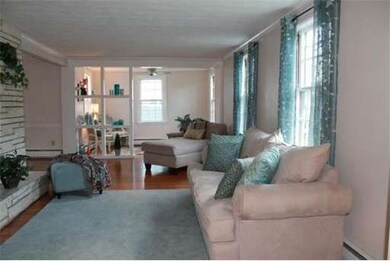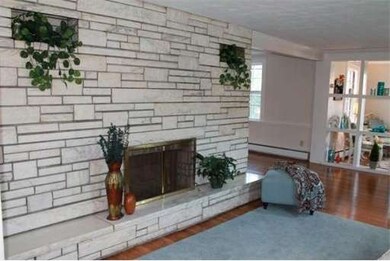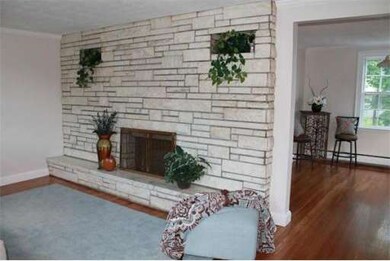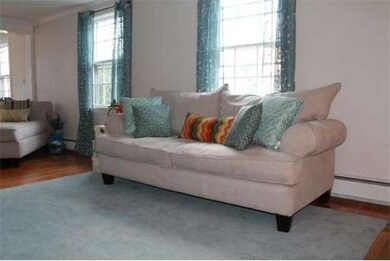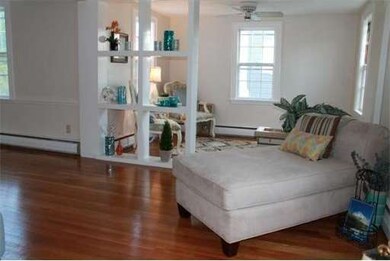
13 Myrtle St Woburn, MA 01801
Downtown Woburn NeighborhoodEstimated Value: $640,000 - $825,000
About This Home
As of October 2013This stately home offers the warm hospitality you'd expect in a traditional New England colonial. A gracious entry foyer greets your guests and opens to living room with gleaming hardwood floors and custom built fireplace. This living room offers infinite adaptability to any decor or color scheme. Hardwood flooring throughout just refinished, and interior freshly repainted. Luxury sized master bedroom features 4 closets, 2 with built- bureaus. See for yourself all this wonderful family home has to offer. Roomy back yard with picnic perfect flagstone patio. Walking distance to bus line, restaurants, Horn Pond recreation area" and more.
Home Details
Home Type
Single Family
Est. Annual Taxes
$5,195
Year Built
1940
Lot Details
0
Listing Details
- Lot Description: Paved Drive
- Special Features: None
- Property Sub Type: Detached
- Year Built: 1940
Interior Features
- Has Basement: Yes
- Fireplaces: 1
- Number of Rooms: 7
- Amenities: Public Transportation, Shopping, Walk/Jog Trails, Golf Course, Medical Facility, Conservation Area, Highway Access, House of Worship, Private School, Public School, T-Station
- Electric: Circuit Breakers
- Energy: Storm Windows, Storm Doors
- Flooring: Wood, Tile, Hardwood
- Interior Amenities: Cable Available
- Basement: Full, Walk Out, Interior Access, Garage Access, Concrete Floor
- Bedroom 2: Second Floor, 13X12
- Bedroom 3: Second Floor, 9X8
- Bathroom #1: First Floor
- Bathroom #2: Second Floor
- Kitchen: First Floor, 19X12
- Laundry Room: Basement
- Living Room: First Floor, 22X12
- Master Bedroom: Second Floor, 23X11
- Master Bedroom Description: Closet, Flooring - Hardwood
- Dining Room: First Floor, 12X11
- Family Room: First Floor, 12X8
Exterior Features
- Construction: Frame
- Exterior: Wood
- Exterior Features: Patio, Gutters, Stone Wall
- Foundation: Concrete Block
Garage/Parking
- Garage Parking: Under
- Garage Spaces: 1
- Parking: Off-Street, Paved Driveway
- Parking Spaces: 6
Utilities
- Hot Water: Natural Gas, Tank
- Utility Connections: for Gas Range, for Electric Dryer, Washer Hookup
Condo/Co-op/Association
- HOA: No
Ownership History
Purchase Details
Purchase Details
Similar Homes in Woburn, MA
Home Values in the Area
Average Home Value in this Area
Purchase History
| Date | Buyer | Sale Price | Title Company |
|---|---|---|---|
| Kurt M Pacini Ret | -- | None Available | |
| Kurt M Pacini Ret | -- | None Available | |
| Pacini Kurt M | -- | None Available | |
| Pacini Kurt M | -- | None Available |
Mortgage History
| Date | Status | Borrower | Loan Amount |
|---|---|---|---|
| Previous Owner | Hay Emily | $285,000 | |
| Previous Owner | Hay Emily | $284,000 |
Property History
| Date | Event | Price | Change | Sq Ft Price |
|---|---|---|---|---|
| 10/11/2013 10/11/13 | Sold | $355,000 | 0.0% | $231 / Sq Ft |
| 10/09/2013 10/09/13 | Pending | -- | -- | -- |
| 09/04/2013 09/04/13 | Off Market | $355,000 | -- | -- |
| 08/16/2013 08/16/13 | For Sale | $359,900 | -- | $234 / Sq Ft |
Tax History Compared to Growth
Tax History
| Year | Tax Paid | Tax Assessment Tax Assessment Total Assessment is a certain percentage of the fair market value that is determined by local assessors to be the total taxable value of land and additions on the property. | Land | Improvement |
|---|---|---|---|---|
| 2025 | $5,195 | $608,300 | $305,400 | $302,900 |
| 2024 | $4,668 | $579,200 | $290,800 | $288,400 |
| 2023 | $4,555 | $523,600 | $264,400 | $259,200 |
| 2022 | $4,420 | $473,200 | $229,900 | $243,300 |
| 2021 | $4,238 | $454,200 | $218,900 | $235,300 |
| 2020 | $4,097 | $439,600 | $218,900 | $220,700 |
| 2019 | $524 | $413,400 | $208,500 | $204,900 |
| 2018 | $3,787 | $382,900 | $191,300 | $191,600 |
| 2017 | $533 | $352,900 | $182,200 | $170,700 |
| 2016 | $3,348 | $333,100 | $170,300 | $162,800 |
| 2015 | $3,221 | $316,700 | $159,200 | $157,500 |
| 2014 | $3,016 | $288,900 | $159,200 | $129,700 |
Agents Affiliated with this Home
-
Eileen Doherty

Seller's Agent in 2013
Eileen Doherty
Lamacchia Realty, Inc.
(781) 760-8110
41 in this area
149 Total Sales
-
EdVantage Home Group

Buyer's Agent in 2013
EdVantage Home Group
RE/MAX
(781) 720-9444
1 in this area
97 Total Sales
Map
Source: MLS Property Information Network (MLS PIN)
MLS Number: 71571109
APN: WOBU-000051-000030-000004
- 14 Caulfield Rd
- 14 Church Ave
- 7 Prospect St
- 35 Prospect St Unit 313
- 31 Arlington Rd Unit 1-6
- 10 Beacon St Unit 101
- 69 Warren Ave
- 37 Montvale Ave Unit 6
- 15 Highland St
- 17 Highland St Unit 2
- 85 Winn St
- 5 Flagg St
- 8 Veteran Rd
- 7 Davis St
- 14 Chestnut St
- 555 Main St Unit 16
- 555 Main St Unit 1
- 24 Leonard St
- 22 James St Unit 1
- 22 James St
