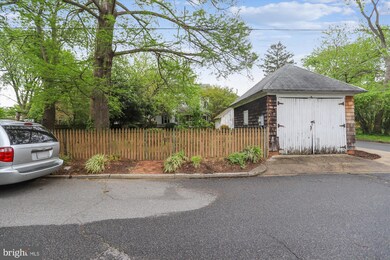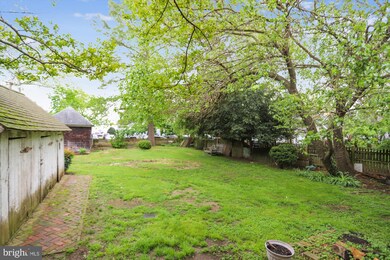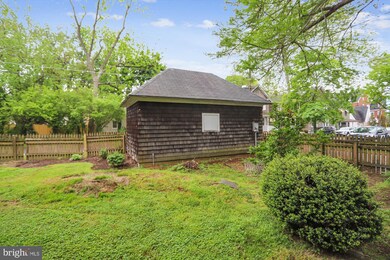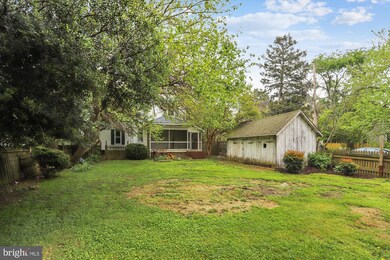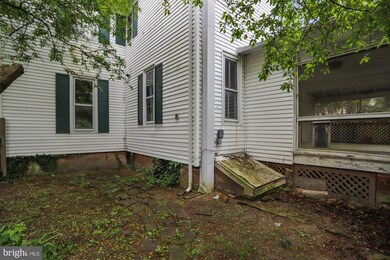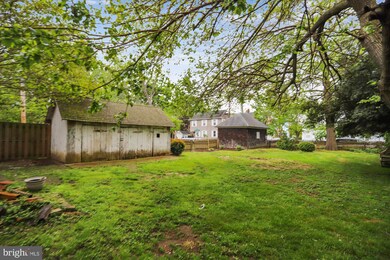
13 N Aurora St Easton, MD 21601
Highlights
- Gourmet Kitchen
- Dual Staircase
- Traditional Floor Plan
- City View
- Colonial Architecture
- Wood Flooring
About This Home
As of October 2023Improved price! The Adkins House is one of the earliest dwellings built on the two blocks of North Aurora Street called "Silk Stocking Row" due to the accomplished citizens who built their houses there during the mid and late nineteenth century. Built in 1890, this two and one-half story frame building with the steeply pitched front gable, gives the building a strong, vertical quality. This fine home features 3,985 square feet, up to 5+bedrooms/2.5 bathrooms, on .20 acres with two exterior outbuildings, screened porch, partial basement, two fireplaces, wood floors through out and more. This is a must see for individuals searching for unique, historic property in the lovely town of Easton. The two outbuildings remain, the woodhouse and a shingle roof garage, both probably date back from the time of construction of the house. This home will be sold As-Is. Boiler is located in the basement. Buried oil tank in the side yard.
Home Details
Home Type
- Single Family
Est. Annual Taxes
- $5,225
Year Built
- Built in 1890
Lot Details
- 8,750 Sq Ft Lot
- Picket Fence
- Partially Fenced Property
- Back and Front Yard
- Historic Home
- Property is in average condition
Parking
- 1 Car Detached Garage
- Rear-Facing Garage
- Driveway
- On-Street Parking
- Off-Street Parking
Property Views
- City
- Garden
Home Design
- Colonial Architecture
- Studio
- Brick Foundation
Interior Spaces
- 3,985 Sq Ft Home
- Property has 4 Levels
- Traditional Floor Plan
- Dual Staircase
- Built-In Features
- Ceiling Fan
- 2 Fireplaces
- Casement Windows
- Home Security System
Kitchen
- Gourmet Kitchen
- Cooktop
- Built-In Microwave
- Dishwasher
- Kitchen Island
Flooring
- Wood
- Ceramic Tile
Bedrooms and Bathrooms
- 5 Bedrooms
- Bathtub with Shower
Laundry
- Laundry on upper level
- Dryer
- Washer
Basement
- Partial Basement
- Interior and Exterior Basement Entry
- Basement with some natural light
Outdoor Features
- Shed
- Outbuilding
Location
- Landlocked Lot
Utilities
- Radiator
- Heating System Uses Oil
- Hot Water Heating System
- Heating System Uses Steam
- 60 Amp Service
- Oil Water Heater
Community Details
- No Home Owners Association
Listing and Financial Details
- Assessor Parcel Number 2101000098
Ownership History
Purchase Details
Home Financials for this Owner
Home Financials are based on the most recent Mortgage that was taken out on this home.Purchase Details
Home Financials for this Owner
Home Financials are based on the most recent Mortgage that was taken out on this home.Purchase Details
Purchase Details
Purchase Details
Purchase Details
Home Financials for this Owner
Home Financials are based on the most recent Mortgage that was taken out on this home.Similar Homes in Easton, MD
Home Values in the Area
Average Home Value in this Area
Purchase History
| Date | Type | Sale Price | Title Company |
|---|---|---|---|
| Deed | $955,000 | None Listed On Document | |
| Deed | $450,000 | Eastern Shore Title Company | |
| Deed | $595,000 | -- | |
| Deed | $595,000 | -- | |
| Deed | -- | -- | |
| Deed | $89,000 | -- |
Mortgage History
| Date | Status | Loan Amount | Loan Type |
|---|---|---|---|
| Open | $250,000 | New Conventional | |
| Previous Owner | $80,000 | No Value Available |
Property History
| Date | Event | Price | Change | Sq Ft Price |
|---|---|---|---|---|
| 10/12/2023 10/12/23 | Sold | $955,000 | -3.3% | $240 / Sq Ft |
| 09/09/2023 09/09/23 | Pending | -- | -- | -- |
| 08/24/2023 08/24/23 | Price Changed | $988,000 | -17.3% | $248 / Sq Ft |
| 08/04/2023 08/04/23 | For Sale | $1,195,000 | +165.6% | $300 / Sq Ft |
| 09/23/2022 09/23/22 | Sold | $450,000 | -21.7% | $113 / Sq Ft |
| 09/05/2022 09/05/22 | Pending | -- | -- | -- |
| 06/27/2022 06/27/22 | Price Changed | $575,000 | -11.5% | $144 / Sq Ft |
| 05/10/2022 05/10/22 | For Sale | $650,000 | -- | $163 / Sq Ft |
Tax History Compared to Growth
Tax History
| Year | Tax Paid | Tax Assessment Tax Assessment Total Assessment is a certain percentage of the fair market value that is determined by local assessors to be the total taxable value of land and additions on the property. | Land | Improvement |
|---|---|---|---|---|
| 2024 | $3,390 | $444,100 | $120,600 | $323,500 |
| 2023 | $3,182 | $444,100 | $120,600 | $323,500 |
| 2022 | $2,911 | $444,100 | $120,600 | $323,500 |
| 2021 | $2,850 | $452,200 | $137,500 | $314,700 |
| 2020 | $2,727 | $446,167 | $0 | $0 |
| 2019 | $2,690 | $440,133 | $0 | $0 |
| 2018 | $2,540 | $434,100 | $137,500 | $296,600 |
| 2017 | $2,373 | $431,533 | $0 | $0 |
| 2016 | $2,179 | $428,967 | $0 | $0 |
| 2015 | $2,220 | $426,400 | $0 | $0 |
| 2014 | $2,220 | $426,400 | $0 | $0 |
Agents Affiliated with this Home
-
Laura Carney

Seller's Agent in 2023
Laura Carney
TTR Sotheby's International Realty
(410) 310-3307
110 Total Sales
-
Coard Benson

Buyer's Agent in 2023
Coard Benson
Benson & Mangold, LLC
(410) 310-4909
154 Total Sales
-
Diane Taylor

Seller's Agent in 2022
Diane Taylor
Long & Foster
10 Total Sales
Map
Source: Bright MLS
MLS Number: MDTA2002990
APN: 01-000098
- 303 Goldsborough St
- 12b Mistletoe Dr
- 0 North St
- 20 S Aurora St
- 117 South St
- 33 S Harrison St
- 506 Goldsborough St
- 311 Salmon Ave
- 132 S Harrison St
- 26 S Washington St
- 114 S Hanson St
- 133 N Washington St
- 601 Goldsborough St
- 300 Dixon St Unit 406
- 300 Dixon St Unit 205
- 300 Dixon St Unit 204
- 300 Dixon St Unit 203
- 300 Dixon St Unit 202
- 300 Dixon St Unit 201
- 130 S Aurora St

