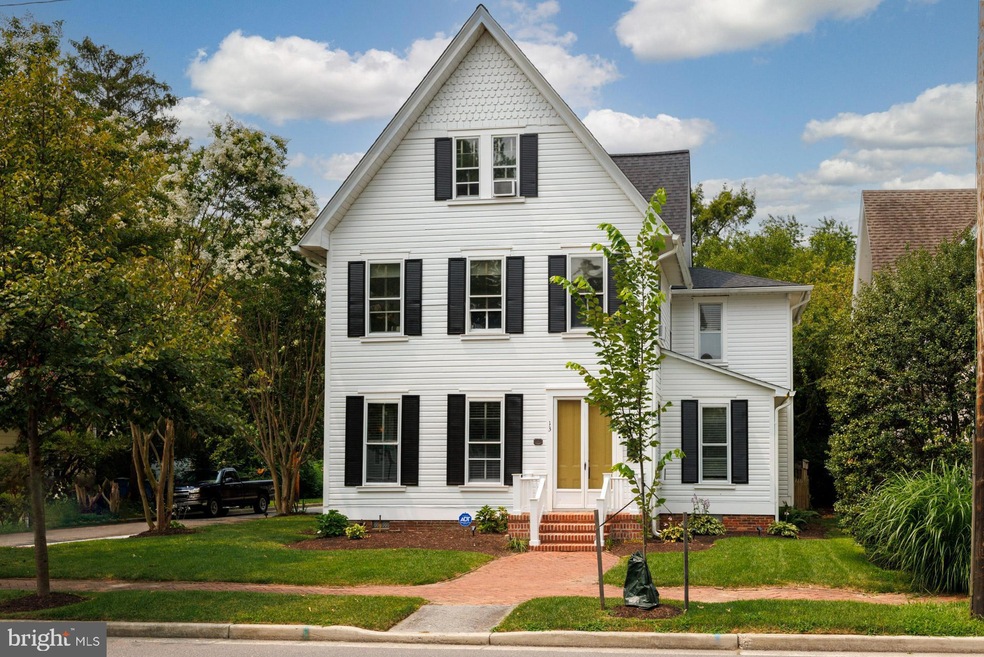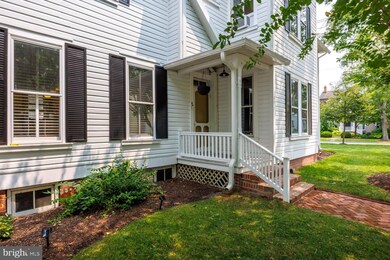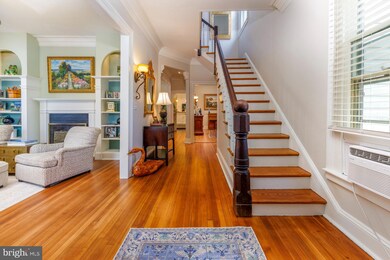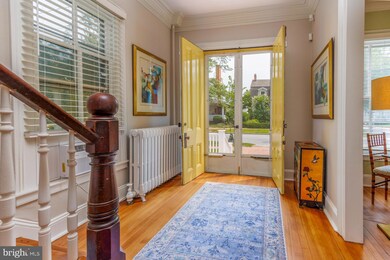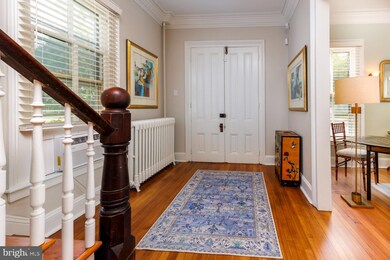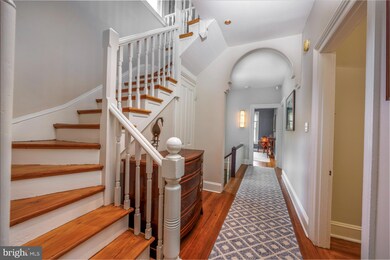
13 N Aurora St Easton, MD 21601
Highlights
- Eat-In Gourmet Kitchen
- Dual Staircase
- Private Lot
- City View
- Colonial Architecture
- Vaulted Ceiling
About This Home
As of October 2023Welcome to "The Adkins House". This historic home has undergone a stunning and extensive restoration by the current owner to restore her to her former elegance. One of the earliest homes built on N Aurora Street, the block was called "Silk Stocking Row" and is recognized by the Maryland Historical Trust. This fabulous 3-story house boasts a steep pitched gable roof, a large fenced back yard (with plenty of room for a pool), mature trees and landscaping - maintaining much of its nineteenth century appeal and architecture.
This spacious and elegant home boasts a beautiful front hallway, formal living and dining rooms, family room with fireplace, and an incredible chef's kitchen with all the modern conveniences needed for entertaining or indulging in culinary creations. A comfortable screened porch is accessible from the kitchen and overlooks the rear yard, providing great privacy. On the second level, there is the primary suite (which includes laundry facilities, luxurious ensuite bath, and an expansive dressing room), two guest rooms (one with ensuite bath), and a den/study or fourth bedroom. The third floor features two rooms which can be used as additional bedrooms or bonus rooms. There is a full walk-in attic which is great for storage plus a basement with both interior and exterior access. Gleaming wood floors , high ceilings, spectacular moldings and finishes, are found throughout! A detached one-car garage and large additional storage shed are included. Plenty of room for 2 more off-street parking spaces. In the heart of historic Easton, walk out your door and within moments be at the Avalon Theater, a multitude of restaurants and boutiques, as well as Easton's Rails to Trails. Leave your car at home!
Last Agent to Sell the Property
TTR Sotheby's International Realty License #596166 Listed on: 08/04/2023

Home Details
Home Type
- Single Family
Est. Annual Taxes
- $5,245
Year Built
- Built in 1890 | Remodeled in 2022
Lot Details
- 8,750 Sq Ft Lot
- Downtown Location
- Picket Fence
- Partially Fenced Property
- Landscaped
- Private Lot
- Corner Lot
- Back and Front Yard
- Historic Home
- Property is in excellent condition
Parking
- 1 Car Detached Garage
- Rear-Facing Garage
- Driveway
- On-Street Parking
- Off-Street Parking
Property Views
- City
- Garden
Home Design
- Colonial Architecture
- Traditional Architecture
- Brick Foundation
- Shingle Roof
- Asphalt Roof
- Wood Siding
- Stick Built Home
Interior Spaces
- 3,985 Sq Ft Home
- Property has 3 Levels
- Traditional Floor Plan
- Dual Staircase
- Built-In Features
- Chair Railings
- Crown Molding
- Vaulted Ceiling
- Ceiling Fan
- Recessed Lighting
- Electric Fireplace
- Wood Frame Window
- Casement Windows
- Double Door Entry
- Family Room
- Living Room
- Formal Dining Room
- Bonus Room
- Screened Porch
- Home Security System
- Attic
Kitchen
- Eat-In Gourmet Kitchen
- Breakfast Area or Nook
- Double Self-Cleaning Oven
- Cooktop
- Built-In Microwave
- Dishwasher
- Kitchen Island
- Upgraded Countertops
- Disposal
Flooring
- Wood
- Carpet
- Ceramic Tile
Bedrooms and Bathrooms
- 5 Bedrooms
- En-Suite Primary Bedroom
- En-Suite Bathroom
- Walk-In Closet
- Soaking Tub
- Bathtub with Shower
- Walk-in Shower
Laundry
- Laundry Room
- Laundry on upper level
- Dryer
- Front Loading Washer
Basement
- Partial Basement
- Interior and Exterior Basement Entry
- Basement with some natural light
Outdoor Features
- Screened Patio
- Exterior Lighting
- Shed
- Outbuilding
Location
- Landlocked Lot
Utilities
- Window Unit Cooling System
- Radiator
- Heating System Uses Oil
- Vented Exhaust Fan
- Oil Water Heater
Community Details
- No Home Owners Association
- Easton Subdivision
Listing and Financial Details
- Assessor Parcel Number 2101000098
Ownership History
Purchase Details
Home Financials for this Owner
Home Financials are based on the most recent Mortgage that was taken out on this home.Purchase Details
Home Financials for this Owner
Home Financials are based on the most recent Mortgage that was taken out on this home.Purchase Details
Purchase Details
Purchase Details
Purchase Details
Home Financials for this Owner
Home Financials are based on the most recent Mortgage that was taken out on this home.Similar Homes in Easton, MD
Home Values in the Area
Average Home Value in this Area
Purchase History
| Date | Type | Sale Price | Title Company |
|---|---|---|---|
| Deed | $955,000 | None Listed On Document | |
| Deed | $450,000 | Eastern Shore Title Company | |
| Deed | $595,000 | -- | |
| Deed | $595,000 | -- | |
| Deed | -- | -- | |
| Deed | $89,000 | -- |
Mortgage History
| Date | Status | Loan Amount | Loan Type |
|---|---|---|---|
| Open | $250,000 | New Conventional | |
| Previous Owner | $80,000 | No Value Available |
Property History
| Date | Event | Price | Change | Sq Ft Price |
|---|---|---|---|---|
| 10/12/2023 10/12/23 | Sold | $955,000 | -3.3% | $240 / Sq Ft |
| 09/09/2023 09/09/23 | Pending | -- | -- | -- |
| 08/24/2023 08/24/23 | Price Changed | $988,000 | -17.3% | $248 / Sq Ft |
| 08/04/2023 08/04/23 | For Sale | $1,195,000 | +165.6% | $300 / Sq Ft |
| 09/23/2022 09/23/22 | Sold | $450,000 | -21.7% | $113 / Sq Ft |
| 09/05/2022 09/05/22 | Pending | -- | -- | -- |
| 06/27/2022 06/27/22 | Price Changed | $575,000 | -11.5% | $144 / Sq Ft |
| 05/10/2022 05/10/22 | For Sale | $650,000 | -- | $163 / Sq Ft |
Tax History Compared to Growth
Tax History
| Year | Tax Paid | Tax Assessment Tax Assessment Total Assessment is a certain percentage of the fair market value that is determined by local assessors to be the total taxable value of land and additions on the property. | Land | Improvement |
|---|---|---|---|---|
| 2024 | $3,390 | $444,100 | $120,600 | $323,500 |
| 2023 | $3,182 | $444,100 | $120,600 | $323,500 |
| 2022 | $2,911 | $444,100 | $120,600 | $323,500 |
| 2021 | $2,850 | $452,200 | $137,500 | $314,700 |
| 2020 | $2,727 | $446,167 | $0 | $0 |
| 2019 | $2,690 | $440,133 | $0 | $0 |
| 2018 | $2,540 | $434,100 | $137,500 | $296,600 |
| 2017 | $2,373 | $431,533 | $0 | $0 |
| 2016 | $2,179 | $428,967 | $0 | $0 |
| 2015 | $2,220 | $426,400 | $0 | $0 |
| 2014 | $2,220 | $426,400 | $0 | $0 |
Agents Affiliated with this Home
-
Laura Carney

Seller's Agent in 2023
Laura Carney
TTR Sotheby's International Realty
(410) 310-3307
110 Total Sales
-
Coard Benson

Buyer's Agent in 2023
Coard Benson
Benson & Mangold, LLC
(410) 310-4909
153 Total Sales
-
Diane Taylor

Seller's Agent in 2022
Diane Taylor
Long & Foster
10 Total Sales
Map
Source: Bright MLS
MLS Number: MDTA2005794
APN: 01-000098
- 303 Goldsborough St
- 12b Mistletoe Dr
- 0 North St
- 20 S Aurora St
- 117 South St
- 115 South St
- 33 S Harrison St
- 506 Goldsborough St
- 311 Salmon Ave
- 132 S Harrison St
- 26 S Washington St
- 114 S Hanson St
- 133 N Washington St
- 601 Goldsborough St
- 300 Dixon St Unit 406
- 300 Dixon St Unit 205
- 300 Dixon St Unit 204
- 300 Dixon St Unit 203
- 300 Dixon St Unit 202
- 300 Dixon St Unit 201
