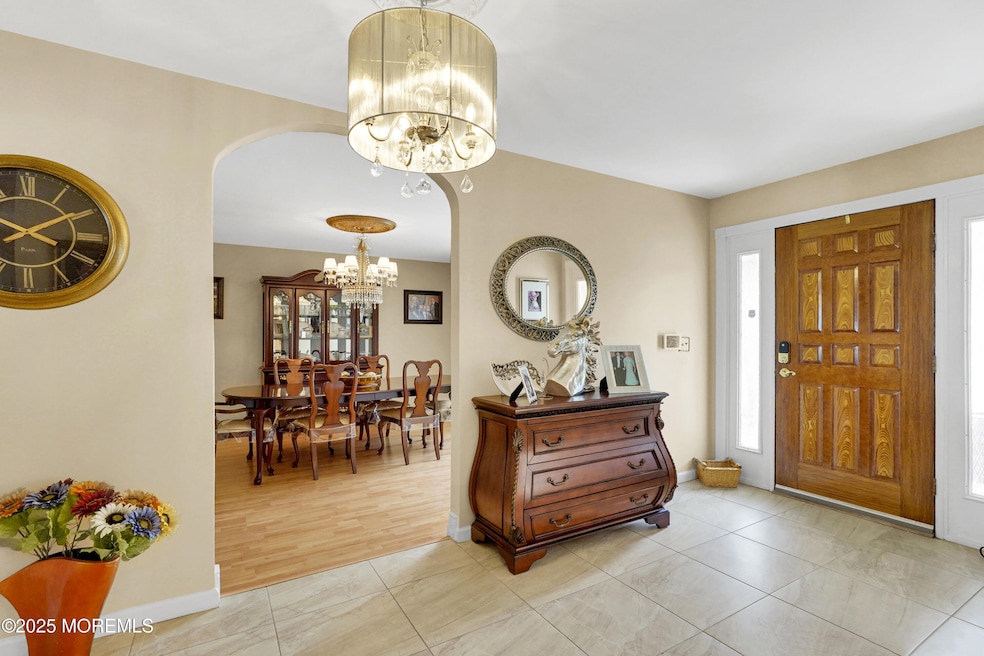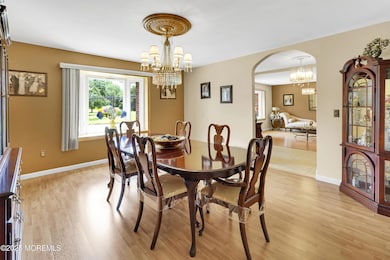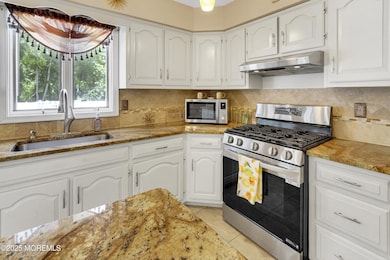13 New Friendship Rd Howell, NJ 07731
Southard NeighborhoodEstimated payment $4,927/month
Highlights
- Above Ground Pool
- Solar Power System
- Main Floor Primary Bedroom
- Howell High School Rated A-
- Recreation Room
- Granite Countertops
About This Home
Step inside this brick-faced ranch and take comfort knowing all the major updates have already been done for you. A brand new Timberline roof (2022) with energy-efficient solar panels keeps electric bills low, while the new hot water heater (2022), furnace (2021), and air conditioner (2022) provide year-round peace of mind. Boasting over 2,500 square feet of living space, this home is designed for both comfort and entertaining. The gourmet kitchen shines with stainless steel appliances and generous counter space, opening seamlessly into the family room where a wood-burning fireplace invites cozy gatherings. An elegant formal living room and a dining room large enough to host a crowd make entertaining effortless. The thoughtful layout places three bedrooms and two full baths together on one side of the home, while a private wing with its own bedroom and full bath is perfect for guests, extended family, or even an in-law suite. Outside, enjoy a true backyard retreat: a spacious deck, paver patio, and charming gazebo overlook the above-ground pool and yard that is fully fenced in. This home is equipped with a sprinkler system, ensuring effortless lawn care and a lush, green landscape year-round. The expansive basement doubles its value, half finished for additional living and entertainment space, half left open for endless storage, with convenient Bilco doors for direct yard access. Pull up to the oversized circular driveway and discover a home that blends updates, space, and lifestyle, all in the heart of Howell.
Home Details
Home Type
- Single Family
Lot Details
- 0.42 Acre Lot
- Fenced
- Level Lot
Parking
- 2 Car Direct Access Garage
- Oversized Parking
- Circular Driveway
- Double-Wide Driveway
Home Design
- Brick Exterior Construction
- Asphalt Rolled Roof
Interior Spaces
- 2,506 Sq Ft Home
- 2-Story Property
- Central Vacuum
- Recessed Lighting
- Wood Burning Fireplace
- Bay Window
- Sliding Doors
- Entrance Foyer
- Family Room
- Living Room
- Dining Room
- Recreation Room
- Bonus Room
- Laminate Flooring
- Laundry Room
Kitchen
- Eat-In Kitchen
- Stove
- Dishwasher
- Granite Countertops
Bedrooms and Bathrooms
- 4 Bedrooms
- Primary Bedroom on Main
- Walk-In Closet
- 3 Full Bathrooms
- Primary bathroom on main floor
- Primary Bathroom Bathtub Only
Partially Finished Basement
- Basement Fills Entire Space Under The House
- Basement Hatchway
- Recreation or Family Area in Basement
Eco-Friendly Details
- Solar Power System
Pool
- Above Ground Pool
- Outdoor Pool
Outdoor Features
- Patio
- Gazebo
- Shed
- Storage Shed
Schools
- Aldrich Elementary School
- Adelphia Middle School
Utilities
- Forced Air Heating and Cooling System
- Heating System Uses Natural Gas
- Natural Gas Water Heater
Community Details
- No Home Owners Association
Listing and Financial Details
- Exclusions: Personal Belongings, Washer and Dryer, Dining Room Chandelier, Hall Light, pool robot
- Assessor Parcel Number 21-00079-07-00001-02
Map
Home Values in the Area
Average Home Value in this Area
Tax History
| Year | Tax Paid | Tax Assessment Tax Assessment Total Assessment is a certain percentage of the fair market value that is determined by local assessors to be the total taxable value of land and additions on the property. | Land | Improvement |
|---|---|---|---|---|
| 2025 | -- | $755,600 | $389,700 | $365,900 |
| 2024 | -- | $698,800 | $339,700 | $359,100 |
| 2023 | -- | $670,500 | $319,700 | $350,800 |
| 2022 | $0 | $579,700 | $219,700 | $360,000 |
| 2021 | $9,570 | $489,900 | $169,700 | $320,200 |
| 2020 | $0 | $491,300 | $174,700 | $316,600 |
| 2019 | $9,570 | $485,900 | $174,700 | $311,200 |
| 2018 | $0 | $476,400 | $179,700 | $296,700 |
| 2017 | -- | $445,400 | $157,800 | $287,600 |
| 2016 | $9,993 | $410,900 | $145,200 | $265,700 |
| 2015 | -- | $403,500 | $144,700 | $258,800 |
| 2014 | -- | $367,300 | $144,700 | $222,600 |
Property History
| Date | Event | Price | List to Sale | Price per Sq Ft | Prior Sale |
|---|---|---|---|---|---|
| 10/16/2025 10/16/25 | Price Changed | $789,000 | -1.4% | $315 / Sq Ft | |
| 09/13/2025 09/13/25 | For Sale | $799,999 | +146.2% | $319 / Sq Ft | |
| 05/11/2012 05/11/12 | Sold | $325,000 | -- | $130 / Sq Ft | View Prior Sale |
Purchase History
| Date | Type | Sale Price | Title Company |
|---|---|---|---|
| Deed | $325,000 | Surety Title Corporation | |
| Deed | $205,000 | -- | |
| Deed | $205,000 | -- |
Mortgage History
| Date | Status | Loan Amount | Loan Type |
|---|---|---|---|
| Open | $260,000 | New Conventional |
Source: MOREMLS (Monmouth Ocean Regional REALTORS®)
MLS Number: 22527922
APN: 21-00079-07-00001-02
- 6 Cattail Dr
- 24 Friendship Rd
- 41 Church Rd
- 10 Oakwood Dr
- 30 Brunswick Dr
- 16 Spicy Pond Rd
- 330 S New Prospect Rd
- 5 Stockport Way
- 75 Hickory Hill Rd
- 117 Greymoor Rd
- 1 Arcadia Ct
- 16 Burdge Dr
- 1020 Larsen Rd
- 6461 US Highway 9 Unit 425
- 6461 US Highway 9 Unit 433
- 6461 US Highway 9 Unit 445
- 6461 Rte 9 North Us 9 Unit 3 G
- 6461 Rte 9 North Us 9 Unit 4 O
- 6461 U S 9
- 6461 U S 9 Unit 432







