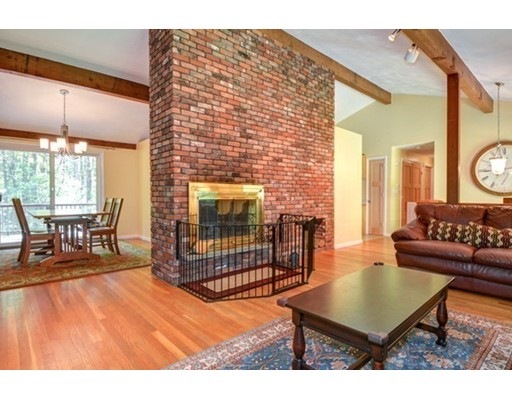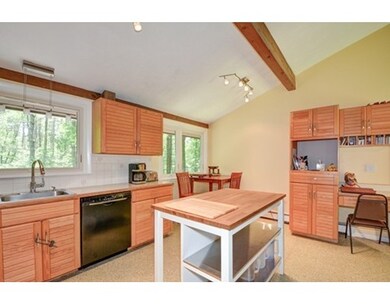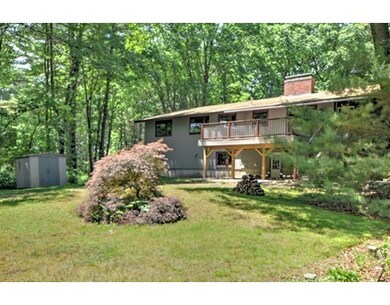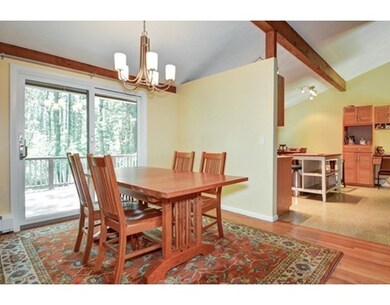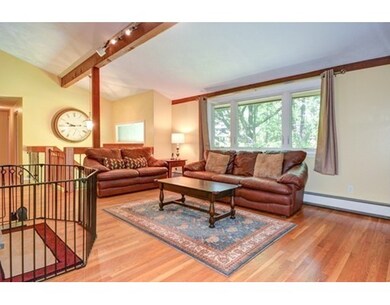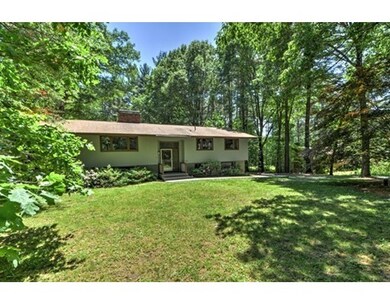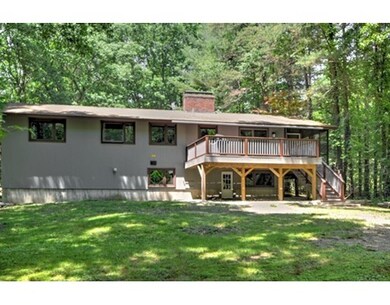
About This Home
As of March 2022Beautiful Open Lot surrounded by mature trees welcome you into this Open Floor Plan with Cathedral Ceilings and Hardwood floors. Current owner added all New Anderson Windows & Sliders, which opens onto the new Huge Trex Deck, A New Gas heating system and Hot water heater, Plus New interior doors. Updated the baths. There is AC in Living room and unit for master bedroom. Fireplaces in both the Living Room and Family rooms. Cathedral ceilings in the living room, dining room and Kitchen. Gas Heat and Cooking! Huge Front to Back Screened Porch with beautiful views overlooking the rear yard and side yards. Large heated garage to work on your cars & a work bench for your projects. Great location near Delaney Pond Conservation and Hundreds of Acres of Conservation Trails. Come and See!.
Home Details
Home Type
- Single Family
Est. Annual Taxes
- $10,875
Year Built
- 1970
Utilities
- Private Sewer
Ownership History
Purchase Details
Home Financials for this Owner
Home Financials are based on the most recent Mortgage that was taken out on this home.Purchase Details
Home Financials for this Owner
Home Financials are based on the most recent Mortgage that was taken out on this home.Purchase Details
Home Financials for this Owner
Home Financials are based on the most recent Mortgage that was taken out on this home.Purchase Details
Home Financials for this Owner
Home Financials are based on the most recent Mortgage that was taken out on this home.Map
Home Values in the Area
Average Home Value in this Area
Purchase History
| Date | Type | Sale Price | Title Company |
|---|---|---|---|
| Not Resolvable | $762,000 | None Available | |
| Not Resolvable | $445,000 | -- | |
| Quit Claim Deed | -- | -- | |
| Deed | $385,000 | -- |
Mortgage History
| Date | Status | Loan Amount | Loan Type |
|---|---|---|---|
| Open | $684,000 | Purchase Money Mortgage | |
| Previous Owner | $356,000 | New Conventional | |
| Previous Owner | $292,000 | New Conventional | |
| Previous Owner | $30,000 | No Value Available | |
| Previous Owner | $308,000 | Purchase Money Mortgage | |
| Previous Owner | $250,000 | No Value Available | |
| Previous Owner | $175,000 | No Value Available | |
| Previous Owner | $50,000 | No Value Available | |
| Previous Owner | $170,350 | No Value Available | |
| Previous Owner | $153,100 | No Value Available |
Property History
| Date | Event | Price | Change | Sq Ft Price |
|---|---|---|---|---|
| 03/07/2022 03/07/22 | Sold | $762,000 | +17.4% | $377 / Sq Ft |
| 02/01/2022 02/01/22 | Pending | -- | -- | -- |
| 01/26/2022 01/26/22 | For Sale | $649,000 | +45.8% | $321 / Sq Ft |
| 09/14/2016 09/14/16 | Sold | $445,000 | -1.1% | $220 / Sq Ft |
| 08/06/2016 08/06/16 | Pending | -- | -- | -- |
| 06/22/2016 06/22/16 | Price Changed | $449,900 | -2.2% | $223 / Sq Ft |
| 06/10/2016 06/10/16 | For Sale | $459,900 | 0.0% | $228 / Sq Ft |
| 06/08/2016 06/08/16 | Pending | -- | -- | -- |
| 06/02/2016 06/02/16 | For Sale | $459,900 | -- | $228 / Sq Ft |
Tax History
| Year | Tax Paid | Tax Assessment Tax Assessment Total Assessment is a certain percentage of the fair market value that is determined by local assessors to be the total taxable value of land and additions on the property. | Land | Improvement |
|---|---|---|---|---|
| 2025 | $10,875 | $624,300 | $348,700 | $275,600 |
| 2024 | $11,628 | $685,200 | $383,400 | $301,800 |
| 2023 | $11,384 | $627,900 | $342,700 | $285,200 |
| 2022 | $10,326 | $527,900 | $264,000 | $263,900 |
| 2021 | $10,280 | $514,500 | $264,000 | $250,500 |
| 2020 | $8,986 | $436,000 | $243,500 | $192,500 |
| 2019 | $8,944 | $444,300 | $243,500 | $200,800 |
| 2018 | $8,921 | $425,200 | $243,500 | $181,700 |
| 2017 | $8,215 | $399,000 | $217,000 | $182,000 |
| 2016 | $8,056 | $403,200 | $217,000 | $186,200 |
| 2015 | $7,111 | $355,900 | $197,200 | $158,700 |
About the Listing Agent

Katie Fisher & Carolyn Fisher keep on the forefront of technology and marketing, while providing their clients with reliability and personal service you can trust. Buying or selling, we have the tools to get you where you want to go. Our Goal is to get you the best price and situation. We are looking forward to working with you on one of the most important investments you make, keeping it a simple process with the best outcome for you. They offer their clients the experience, integrity, and
Kathleen's Other Listings
Source: MLS Property Information Network (MLS PIN)
MLS Number: 72016416
APN: STOW-000006-000000-R000097
- 46 Kirkland Dr
- 50 Lowell Dr
- 525 Old Harvard Rd
- 308 Harvard Rd
- 239 Stow Rd
- 168 Old Harvard Rd
- 18 Pine Hill Way Unit A
- 18 Pine Hill Way Unit B
- 13 Pine Hill Way
- 11 Pine Hill Way
- 9 C Pine Hill Way Unit B
- 14 Pine Hill Way
- 16 A Pine Hill Way Unit 16AA
- 57 Ridgewood Dr Unit 57
- LOT A Meadow Ln
- 206 Harvard Rd
- 22 Wedgewood Rd
- 18 Ridgewood Dr Unit 18
- 648 Stow Rd
- 752 Great Rd
