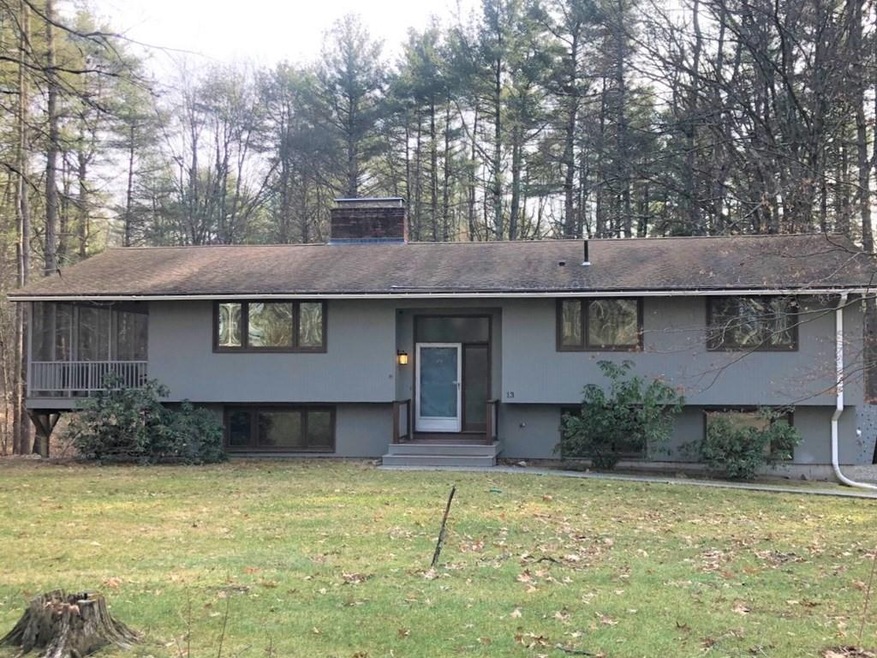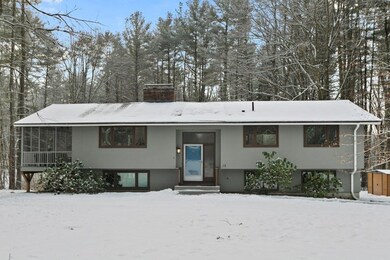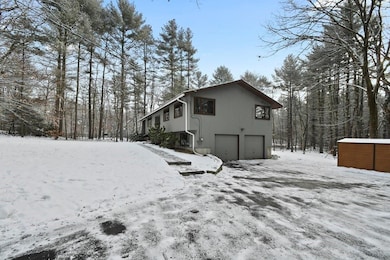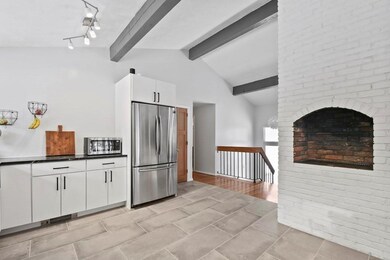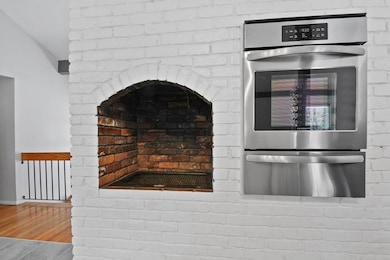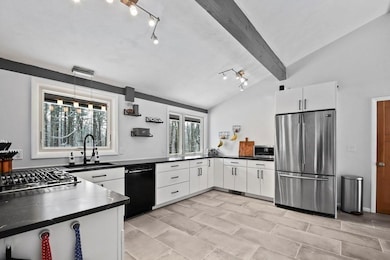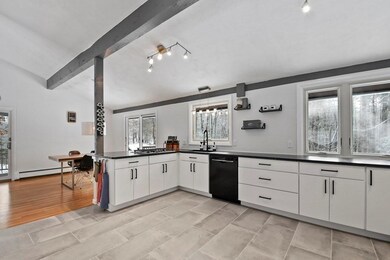
Highlights
- Golf Course Community
- Community Stables
- Deck
- Center School Rated A
- Open Floorplan
- Contemporary Architecture
About This Home
As of March 2022Bright, spacious, beautifully-updated contemporary home in Stow's picturesque Harvard Acres. The heart of this special home is the brick, dual-sided fireplace & indoor grill accentuating both the living room & the kitchen. The new, Scandanavian-design kitchen has clean, modern lines and vaulted ceilings maximizing the home's natural light and open layout. The kitchen flows beautifully into both the dining and living areas which feature hardwoods shared by the three upstairs bedrooms. This level is completed by two updated baths. The finished, walk-out lower level offers a 3rd fireplace & family room with flexibility for a 4th bedroom/guest room. A large composite deck to the rear and a huge, screened-in porch to the side of the home allow you to truly enjoy outdoor living in this lush location just yards from Delaney conservation land and trails. Newer windows, boiler, water heater, and water filter. So many updates! Nothing to do but move right in!
Home Details
Home Type
- Single Family
Est. Annual Taxes
- $10,326
Year Built
- Built in 1970 | Remodeled
Lot Details
- 1.14 Acre Lot
- Near Conservation Area
Parking
- 2 Car Attached Garage
- Tuck Under Parking
- Garage Door Opener
- Driveway
- Open Parking
Home Design
- Contemporary Architecture
- Raised Ranch Architecture
- Split Level Home
- Frame Construction
- Shingle Roof
- Concrete Perimeter Foundation
Interior Spaces
- 2,019 Sq Ft Home
- Open Floorplan
- Beamed Ceilings
- Cathedral Ceiling
- Insulated Windows
- Sliding Doors
- Insulated Doors
- Living Room with Fireplace
- 3 Fireplaces
- Screened Porch
Kitchen
- Breakfast Bar
- Oven
- Built-In Range
- Stove
- Dishwasher
- Stainless Steel Appliances
- Solid Surface Countertops
Flooring
- Wood
- Laminate
- Ceramic Tile
Bedrooms and Bathrooms
- 4 Bedrooms
- Primary Bedroom on Main
- 2 Full Bathrooms
- Bathtub with Shower
- Separate Shower
Laundry
- Dryer
- Washer
Partially Finished Basement
- Walk-Out Basement
- Basement Fills Entire Space Under The House
- Interior and Exterior Basement Entry
- Garage Access
- Block Basement Construction
- Laundry in Basement
Outdoor Features
- Deck
- Outdoor Storage
- Rain Gutters
Location
- Property is near public transit
- Property is near schools
Schools
- Center Elementary School
- Hale Middle School
- Nashoba High School
Utilities
- Cooling System Mounted In Outer Wall Opening
- 2 Heating Zones
- Heating System Uses Natural Gas
- Baseboard Heating
- 100 Amp Service
- Natural Gas Connected
- Private Water Source
- Gas Water Heater
- Private Sewer
- Cable TV Available
Listing and Financial Details
- Assessor Parcel Number M:000R6 P:097
Community Details
Overview
- Harvard Acres Subdivision
Recreation
- Golf Course Community
- Park
- Community Stables
- Jogging Path
- Bike Trail
Ownership History
Purchase Details
Home Financials for this Owner
Home Financials are based on the most recent Mortgage that was taken out on this home.Purchase Details
Home Financials for this Owner
Home Financials are based on the most recent Mortgage that was taken out on this home.Purchase Details
Home Financials for this Owner
Home Financials are based on the most recent Mortgage that was taken out on this home.Purchase Details
Home Financials for this Owner
Home Financials are based on the most recent Mortgage that was taken out on this home.Map
Similar Homes in the area
Home Values in the Area
Average Home Value in this Area
Purchase History
| Date | Type | Sale Price | Title Company |
|---|---|---|---|
| Not Resolvable | $762,000 | None Available | |
| Not Resolvable | $445,000 | -- | |
| Quit Claim Deed | -- | -- | |
| Deed | $385,000 | -- |
Mortgage History
| Date | Status | Loan Amount | Loan Type |
|---|---|---|---|
| Open | $684,000 | Purchase Money Mortgage | |
| Previous Owner | $356,000 | New Conventional | |
| Previous Owner | $292,000 | New Conventional | |
| Previous Owner | $30,000 | No Value Available | |
| Previous Owner | $308,000 | Purchase Money Mortgage | |
| Previous Owner | $250,000 | No Value Available | |
| Previous Owner | $175,000 | No Value Available | |
| Previous Owner | $50,000 | No Value Available | |
| Previous Owner | $170,350 | No Value Available | |
| Previous Owner | $153,100 | No Value Available |
Property History
| Date | Event | Price | Change | Sq Ft Price |
|---|---|---|---|---|
| 03/07/2022 03/07/22 | Sold | $762,000 | +17.4% | $377 / Sq Ft |
| 02/01/2022 02/01/22 | Pending | -- | -- | -- |
| 01/26/2022 01/26/22 | For Sale | $649,000 | +45.8% | $321 / Sq Ft |
| 09/14/2016 09/14/16 | Sold | $445,000 | -1.1% | $220 / Sq Ft |
| 08/06/2016 08/06/16 | Pending | -- | -- | -- |
| 06/22/2016 06/22/16 | Price Changed | $449,900 | -2.2% | $223 / Sq Ft |
| 06/10/2016 06/10/16 | For Sale | $459,900 | 0.0% | $228 / Sq Ft |
| 06/08/2016 06/08/16 | Pending | -- | -- | -- |
| 06/02/2016 06/02/16 | For Sale | $459,900 | -- | $228 / Sq Ft |
Tax History
| Year | Tax Paid | Tax Assessment Tax Assessment Total Assessment is a certain percentage of the fair market value that is determined by local assessors to be the total taxable value of land and additions on the property. | Land | Improvement |
|---|---|---|---|---|
| 2025 | $10,875 | $624,300 | $348,700 | $275,600 |
| 2024 | $11,628 | $685,200 | $383,400 | $301,800 |
| 2023 | $11,384 | $627,900 | $342,700 | $285,200 |
| 2022 | $10,326 | $527,900 | $264,000 | $263,900 |
| 2021 | $10,280 | $514,500 | $264,000 | $250,500 |
| 2020 | $8,986 | $436,000 | $243,500 | $192,500 |
| 2019 | $8,944 | $444,300 | $243,500 | $200,800 |
| 2018 | $8,921 | $425,200 | $243,500 | $181,700 |
| 2017 | $8,215 | $399,000 | $217,000 | $182,000 |
| 2016 | $8,056 | $403,200 | $217,000 | $186,200 |
| 2015 | $7,111 | $355,900 | $197,200 | $158,700 |
Source: MLS Property Information Network (MLS PIN)
MLS Number: 72937219
APN: STOW-000006-000000-R000097
- 46 Kirkland Dr
- 50 Lowell Dr
- 525 Old Harvard Rd
- 308 Harvard Rd
- 239 Stow Rd
- 168 Old Harvard Rd
- 18 Pine Hill Way Unit A
- 18 Pine Hill Way Unit B
- 13 Pine Hill Way
- 11 Pine Hill Way
- 9 C Pine Hill Way Unit B
- 14 Pine Hill Way
- 16 A Pine Hill Way Unit 16AA
- 57 Ridgewood Dr Unit 57
- LOT A Meadow Ln
- 110 Fifers Ln
- 206 Harvard Rd
- 22 Wedgewood Rd
- 18 Ridgewood Dr Unit 18
- 648 Stow Rd
