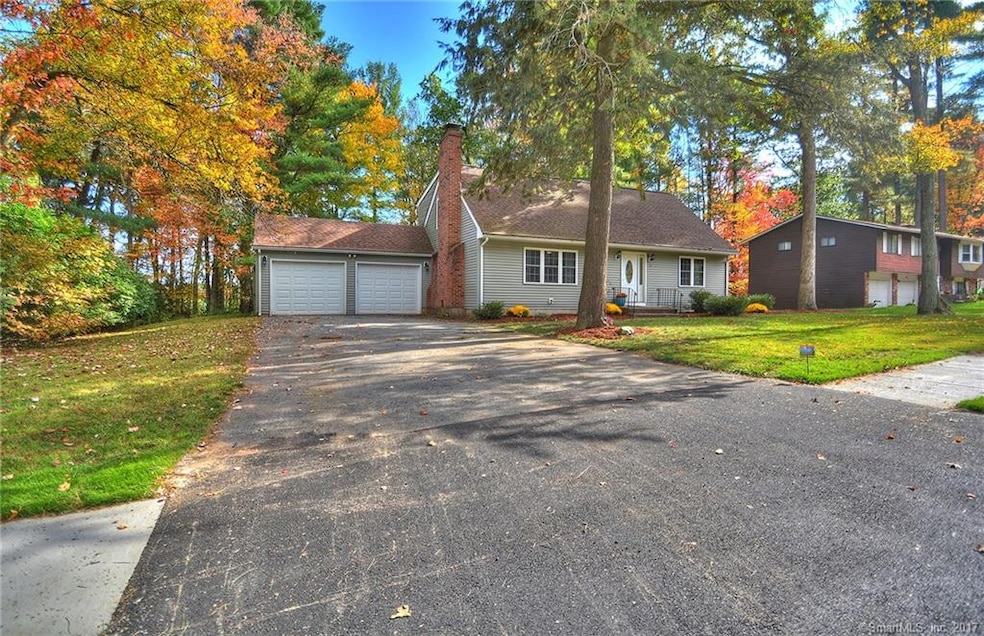
13 Northfield Rd Enfield, CT 06082
Highlights
- Cape Cod Architecture
- 2 Fireplaces
- Cul-De-Sac
- Attic
- No HOA
- Porch
About This Home
As of December 2017Come see this Perfect Cape Cod Home, 4 bedroom, 2 bathroom, 2 car garage is move in ready! Its all updated with newer roof, siding, windows, doors, as of 2009. Central air ready all you need is a outside unit. Refinished hardwood flooring downstairs and new carpeting upstairs. Its a desirable neighborhood on a dead end street. This home is a must see. Call today for a showing!
Last Agent to Sell the Property
William Pitt Sotheby's Int'l License #RES.0803082 Listed on: 10/24/2017

Last Buyer's Agent
Christopher Stoddard
BHHS Realty Professionals License #RES.0798742
Home Details
Home Type
- Single Family
Est. Annual Taxes
- $5,338
Year Built
- Built in 1976
Lot Details
- 0.46 Acre Lot
- Cul-De-Sac
- Level Lot
- Property is zoned R44
Home Design
- Cape Cod Architecture
- Concrete Foundation
- Frame Construction
- Fiberglass Roof
- Vinyl Siding
Interior Spaces
- 1,858 Sq Ft Home
- 2 Fireplaces
Kitchen
- Electric Range
- Dishwasher
Bedrooms and Bathrooms
- 4 Bedrooms
- 2 Full Bathrooms
Laundry
- Electric Dryer
- Washer
Attic
- Pull Down Stairs to Attic
- Attic or Crawl Hatchway Insulated
Basement
- Basement Fills Entire Space Under The House
- Crawl Space
Parking
- 2 Car Attached Garage
- Private Driveway
Outdoor Features
- Porch
Schools
- Hazardville Elementary School
- Enfield High School
Utilities
- Central Air
- Heating System Uses Oil
- Fuel Tank Located in Basement
Community Details
- No Home Owners Association
Ownership History
Purchase Details
Home Financials for this Owner
Home Financials are based on the most recent Mortgage that was taken out on this home.Purchase Details
Home Financials for this Owner
Home Financials are based on the most recent Mortgage that was taken out on this home.Purchase Details
Home Financials for this Owner
Home Financials are based on the most recent Mortgage that was taken out on this home.Similar Homes in Enfield, CT
Home Values in the Area
Average Home Value in this Area
Purchase History
| Date | Type | Sale Price | Title Company |
|---|---|---|---|
| Warranty Deed | $253,000 | -- | |
| Warranty Deed | $189,000 | -- | |
| Deed | $169,000 | -- |
Mortgage History
| Date | Status | Loan Amount | Loan Type |
|---|---|---|---|
| Open | $240,350 | Purchase Money Mortgage | |
| Previous Owner | $185,576 | FHA | |
| Previous Owner | $120,000 | No Value Available | |
| Previous Owner | $90,000 | No Value Available |
Property History
| Date | Event | Price | Change | Sq Ft Price |
|---|---|---|---|---|
| 12/07/2017 12/07/17 | Sold | $253,900 | +1.6% | $137 / Sq Ft |
| 10/29/2017 10/29/17 | Pending | -- | -- | -- |
| 10/24/2017 10/24/17 | For Sale | $249,900 | +32.2% | $134 / Sq Ft |
| 05/13/2015 05/13/15 | Sold | $189,000 | -5.5% | $102 / Sq Ft |
| 03/04/2015 03/04/15 | Pending | -- | -- | -- |
| 10/15/2014 10/15/14 | For Sale | $199,900 | -- | $108 / Sq Ft |
Tax History Compared to Growth
Tax History
| Year | Tax Paid | Tax Assessment Tax Assessment Total Assessment is a certain percentage of the fair market value that is determined by local assessors to be the total taxable value of land and additions on the property. | Land | Improvement |
|---|---|---|---|---|
| 2025 | $7,129 | $203,100 | $61,200 | $141,900 |
| 2024 | $6,867 | $203,100 | $61,200 | $141,900 |
| 2023 | $6,816 | $203,100 | $61,200 | $141,900 |
| 2022 | $6,274 | $203,100 | $61,200 | $141,900 |
| 2021 | $5,881 | $156,540 | $44,110 | $112,430 |
| 2020 | $5,842 | $156,540 | $44,110 | $112,430 |
| 2019 | $5,834 | $156,540 | $44,110 | $112,430 |
| 2018 | $5,678 | $156,540 | $44,110 | $112,430 |
| 2017 | $5,335 | $156,540 | $44,110 | $112,430 |
| 2016 | $5,137 | $153,980 | $44,110 | $109,870 |
| 2015 | $4,980 | $153,980 | $44,110 | $109,870 |
| 2014 | $4,855 | $153,980 | $44,110 | $109,870 |
Agents Affiliated with this Home
-

Seller's Agent in 2017
Melania Hasiuk
William Pitt
(860) 817-1366
50 in this area
125 Total Sales
-
C
Buyer's Agent in 2017
Christopher Stoddard
BHHS Realty Professionals
-
M
Seller's Agent in 2015
Milton Hathaway
KW Legacy Partners
(860) 647-7772
-
M
Buyer Co-Listing Agent in 2015
Marianne Latimer
Berkshire Hathaway Home Services
Map
Source: SmartMLS
MLS Number: 170025912
APN: ENFI-000110-000000-000384
- 38 Northfield Rd
- 31 Putnam Ln
- 168 Webster Rd
- 68 Main St
- 39 Tanglewood Dr
- 74 Main St
- 24 Westerly Dr
- 28 Royal Manor
- 12 Shepard Ln
- 161 Nutmeg Dr Unit 161
- 26 Bailey Rd
- 2 Abbewood Dr Unit 2
- 35 Therese Dr
- 610 Hall Hill Rd
- 24 Cooper St
- 56 N Maple St
- 12 Shady Oak Dr
- 287 Hazard Ave
- 100 Sokol Rd
- 557 Hall Hill Rd
